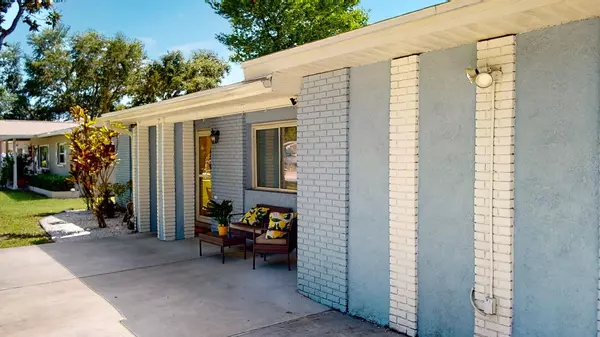$495,000
$495,000
For more information regarding the value of a property, please contact us for a free consultation.
4 Beds
2 Baths
1,919 SqFt
SOLD DATE : 10/16/2023
Key Details
Sold Price $495,000
Property Type Single Family Home
Sub Type Single Family Residence
Listing Status Sold
Purchase Type For Sale
Square Footage 1,919 sqft
Price per Sqft $257
Subdivision Virginia Grove Terrace
MLS Listing ID U8207282
Sold Date 10/16/23
Bedrooms 4
Full Baths 2
Construction Status Appraisal,Financing,Inspections
HOA Y/N No
Originating Board Stellar MLS
Year Built 1958
Lot Size 7,840 Sqft
Acres 0.18
Property Description
Price Improvement!!! Here is your chance for move in ready home that can close quick.
Nestled on a serene, tree-lined street, this exquisite home has undergone a complete top-to-bottom renovation, blending classic Clearwater charm with contemporary luxuries and a refreshing coastal style. Spanning a generous 1,935 sq. ft., this spacious residence comprises 4 large bedrooms and 2 bathrooms.
The updates are truly remarkable and include a newer roof (2016) and a brand-new flat roof, meeting insurance code standards. Emphasizing energy efficiency, there's a new 4-ton A/C system with updated ducts, added insulation, and a modern electrical panel. The entire house boasts elegant porcelain tile flooring, creating a seamless and chic look throughout. The main roof was also replaced in 2016.
In 2018, the caring homeowners thoughtfully added a new water softening system and a water heater. The passion and love poured into the renovation are evident in every corner of this home. The centrally located kitchen is ideal for entertaining guests in the dining area or enjoying a casual breakfast at the counter. Abundant cabinetry provides ample storage, keeping small appliances tucked away and the countertops free for food preparation and serving. The kitchen's aqua backsplash beautifully complements the bright cabinets and unique leather finish granite countertops. Stainless steel appliances, including a new microwave and Frigidaire fridge, complete the modern look. The large stainless farmhouse sink and abundant lighting enhance both functionality and style. The kitchen and breakfast bar seamlessly open up to the living room, fostering interaction between hosts and guests. The dining room offers a delightful view of the pool and yard, creating the perfect setting for hosting memorable holiday gatherings. For easy access to the backyard, patio, and outdoor dining area, a convenient side door is available. A cozy sitting room exudes tranquility, making it an ideal spot for unwinding with a good book or enjoying a movie night. The shiplap wall adds a contemporary touch, further accentuating the coastal theme. Plenty of space accommodates an 80" TV and a full sectional sofa. The owner's suite is a retreat of elegance and brightness, with windows on both sides of the luxurious French doors leading out to the pool. These doors invite you to indulge in a late-night dip or a refreshing morning swim while enjoying the open-air feeling and gentle breeze. The en-suite bathroom boasts contemporary updates, such as a double sink vanity with new sinks, bright granite countertops, modern cabinetry, a designer tile shower, and an upgraded showerhead. Not to mention, the owner's suite features two very spacious closets, one of which is graced with a luxurious chandelier, adding a touch of elegance to your daily routine. Ideally located just minutes from downtown Dunedin, Safety Harbor, Honeymoon Island Beach and State Park, Downtown Dunedin, Tarpon Springs Sponge Docks, and 10-15 minutes from Tampa International and St. Petersburg International Airports, and only 15 minutes to the Beaches.
Location
State FL
County Pinellas
Community Virginia Grove Terrace
Direction E
Rooms
Other Rooms Family Room, Inside Utility, Storage Rooms
Interior
Interior Features Ceiling Fans(s), Eat-in Kitchen, Master Bedroom Main Floor, Open Floorplan, Split Bedroom, Stone Counters, Walk-In Closet(s), Window Treatments
Heating Central, Electric
Cooling Central Air
Flooring Tile
Fireplace false
Appliance Dishwasher, Disposal, Dryer, Microwave, Range, Refrigerator, Washer, Water Softener
Laundry Inside
Exterior
Exterior Feature Lighting, Private Mailbox, Storage
Parking Features Driveway, On Street, Parking Pad
Pool Auto Cleaner, Chlorine Free, Deck, Gunite, In Ground, Pool Sweep, Salt Water
Utilities Available BB/HS Internet Available, Cable Connected, Electricity Connected
Roof Type Shingle
Garage false
Private Pool Yes
Building
Entry Level One
Foundation Block
Lot Size Range 0 to less than 1/4
Sewer Public Sewer
Water Public
Structure Type Block
New Construction false
Construction Status Appraisal,Financing,Inspections
Schools
Elementary Schools Mcmullen-Booth Elementary-Pn
Middle Schools Safety Harbor Middle-Pn
High Schools Countryside High-Pn
Others
Pets Allowed Yes
Senior Community No
Ownership Fee Simple
Acceptable Financing Cash, Conventional, VA Loan
Listing Terms Cash, Conventional, VA Loan
Special Listing Condition None
Read Less Info
Want to know what your home might be worth? Contact us for a FREE valuation!

Our team is ready to help you sell your home for the highest possible price ASAP

© 2025 My Florida Regional MLS DBA Stellar MLS. All Rights Reserved.
Bought with STELLAR NON-MEMBER OFFICE
13081 Sandy Key Bnd #1, North Fort Myers, FL, 33903, USA






