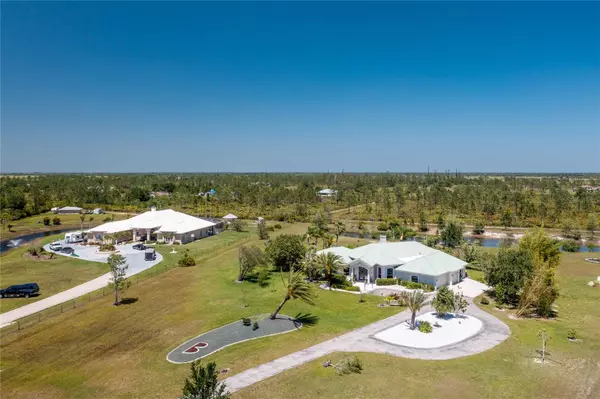$840,000
$840,000
For more information regarding the value of a property, please contact us for a free consultation.
4 Beds
3 Baths
3,434 SqFt
SOLD DATE : 10/06/2023
Key Details
Sold Price $840,000
Property Type Single Family Home
Sub Type Single Family Residence
Listing Status Sold
Purchase Type For Sale
Square Footage 3,434 sqft
Price per Sqft $244
Subdivision Prairie Creek Park
MLS Listing ID C7475071
Sold Date 10/06/23
Bedrooms 4
Full Baths 3
Construction Status No Contingency
HOA Fees $50/ann
HOA Y/N Yes
Originating Board Stellar MLS
Year Built 1996
Annual Tax Amount $4,769
Lot Size 5.210 Acres
Acres 5.21
Lot Dimensions 66x929x461x874
Property Description
Welcome to your dream home located in the prestigious Prairie Creek Equestrian Community! This luxurious 4-bedroom, 3-bathroom pool home sits on a sprawling 5-acre lot and boasts stunning views of the serene lake with a fountain. With 3,434 square feet of living space including office/den and bonus room that makes it perfect for those who love to entertain or simply desire ample space. Enter your new home through the grand etched double doors into the foyer that opens to the formal living room and dining area with beautiful Travertine Marble flooring, vaulted ceilings, a double-sided gas fireplace, and French doors to the pool. The chef's kitchen is a true masterpiece and boasts top-of-the-line Thermador professional appliances, two islands, granite countertops, Cucnia brand custom cabinets and fixtures. The kitchen also features a breakfast nook and a wine bar area, making it perfect for hosting large gatherings or intimate dinners. The kitchen overlooks the family room is the perfect place to gather with loved ones and features a cozy fireplace and direct access to the outdoor living area. This home features a desirable split floor plan with the master suite located on one side of the home, providing maximum privacy. The master suite features his-and-hers closets, private pool access, sitting area, a spa-like bathroom with a soaking tub, a Roman shower, and custom colored concrete incline trough sink. Three additional bedrooms with two bathrooms are located on the other side of the home, providing ample space for family and guests. The home also features a den and a bonus room, providing plenty of space for a home office or gym. The three-car garage provides ample space for vehicles and storage. Step outside to your own private oasis and enjoy the beautiful pool and spa. The outdoor living area also features a wet bar and grilling area making it perfect for outdoor entertaining. The resort-style heated saltwater pool has built-in relaxation stations, a waterfall effect, and a new pool cage with a picture view screen (to be installed in May). Stroll down the paths to a backyard Pergola with seating and enjoy the peace and quiet of your lake that backs up to the horse trails and preserves. Other features include surround sound, hurricane protection, new water heater 2023, metal roof, laundry room with LG washer/dryer, tons of storage room and so much more The Prairie Creek Equestrian Community is a deed-restricted ranch community known for its beautiful properties. This home is perfect for those who love horses, with plenty of room to add stables or barns. With miles of riding trails, this community provides a serene and peaceful lifestyle that is hard to find elsewhere. Don't miss out on the opportunity to make this stunning home yours today!
Location
State FL
County Charlotte
Community Prairie Creek Park
Zoning RE5
Rooms
Other Rooms Bonus Room, Den/Library/Office, Family Room, Inside Utility
Interior
Interior Features Cathedral Ceiling(s), Ceiling Fans(s), Eat-in Kitchen, High Ceilings, Kitchen/Family Room Combo, Living Room/Dining Room Combo, Open Floorplan, Solid Surface Counters, Solid Wood Cabinets, Split Bedroom, Stone Counters, Tray Ceiling(s), Walk-In Closet(s), Wet Bar
Heating Baseboard, Central
Cooling Central Air
Flooring Carpet, Marble, Tile, Travertine
Fireplaces Type Gas
Fireplace true
Appliance Built-In Oven, Cooktop, Dishwasher, Disposal, Dryer, Electric Water Heater, Exhaust Fan, Kitchen Reverse Osmosis System, Microwave, Refrigerator, Washer, Water Softener, Wine Refrigerator
Laundry Laundry Room
Exterior
Exterior Feature Hurricane Shutters, Irrigation System, Lighting, Outdoor Kitchen, Rain Gutters, Sliding Doors
Parking Features Circular Driveway, Driveway, Garage Door Opener, Garage Faces Side, Golf Cart Garage, Off Street, Oversized, Parking Pad
Garage Spaces 3.0
Fence Fenced
Pool Auto Cleaner, Gunite, Heated, In Ground, Outside Bath Access, Salt Water, Screen Enclosure
Community Features Deed Restrictions, Horses Allowed
Utilities Available Electricity Connected, Phone Available
View Y/N 1
View Pool, Trees/Woods, Water
Roof Type Metal
Porch Covered
Attached Garage true
Garage true
Private Pool Yes
Building
Lot Description Cleared, Cul-De-Sac, Landscaped, Level, Oversized Lot, Street Dead-End, Paved, Zoned for Horses
Entry Level One
Foundation Slab
Lot Size Range 5 to less than 10
Sewer Septic Tank
Water Well
Structure Type Block, Stucco
New Construction false
Construction Status No Contingency
Others
Pets Allowed Yes
Senior Community No
Ownership Fee Simple
Monthly Total Fees $50
Acceptable Financing Cash, Conventional
Membership Fee Required Required
Listing Terms Cash, Conventional
Special Listing Condition None
Read Less Info
Want to know what your home might be worth? Contact us for a FREE valuation!

Our team is ready to help you sell your home for the highest possible price ASAP

© 2025 My Florida Regional MLS DBA Stellar MLS. All Rights Reserved.
Bought with PREFERRED SHORE
13081 Sandy Key Bnd #1, North Fort Myers, FL, 33903, USA






