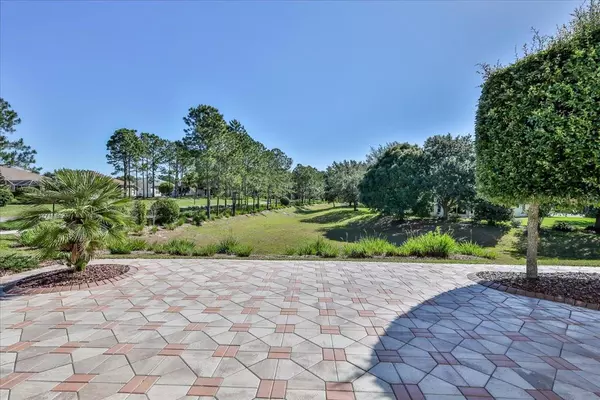$360,000
$375,000
4.0%For more information regarding the value of a property, please contact us for a free consultation.
3 Beds
2 Baths
1,962 SqFt
SOLD DATE : 10/05/2023
Key Details
Sold Price $360,000
Property Type Single Family Home
Sub Type Single Family Residence
Listing Status Sold
Purchase Type For Sale
Square Footage 1,962 sqft
Price per Sqft $183
Subdivision Wellington At Seven Hills Ph 8
MLS Listing ID W7857781
Sold Date 10/05/23
Bedrooms 3
Full Baths 2
Construction Status Other Contract Contingencies,Pending 3rd Party Appro
HOA Fees $214/mo
HOA Y/N Yes
Originating Board Stellar MLS
Year Built 2005
Annual Tax Amount $2,019
Lot Size 6,534 Sqft
Acres 0.15
Property Description
STUNNING Custom Ryland Bluebird Model Home in The Wellington at Seven Hills, a 24/7 Guard Greeted Gated 55+ Community. Adult Living Vacation Style with a 15,000 SQ Ft Clubhouse Complex that consists of a Heated Community Pool & Spa, Tennis, Pickleball, Bocce Courts, Computer Room, Fitness Center, Billiard Room, Bar & Grill, Ballroom, and Craft Room. Check out the Video of this beautiful Community! Going out of town? No worries! The home's exterior is maintained by the HOA. Fees include Mowing, Lawn Fertilizing, Weeding, Mulching, Trimming, and Maintaining Sprinkler Heads. HOA will replace the roof (1x) and paint the exterior every 10 Years. Also Included in the HOA Fees are Street & Common Area Maintenance, Gated Security, Roving Patrols, Digital Cable, Internet & Wi-Fi. This Upgraded & Meticulously Maintained 3/2/2 Patio Home comes with 1,962 SQ Ft of Living Area / 2,796 SQ Ft Total Under Roof and is located on a Corner Lot with Sidewalks. Park on a designer driveway and enter through the Leaded Glass Door with Transom Window into the Open Floor Plan with Vaulted Ceiling. Love the Front Bay Window in the Living Room which is Right off of the Foyer & Dining Room with Chandelier (See attached floor plan). Kitchen offers Island/Breakfast Bar, Quartz Counters with Tiled Backsplash, Wood Cabinets with Pull Out Drawers, & Pantry. Nice upgrades throughout include Custom Window Treatments, electronic roll down Hurricane Shutters that secure all doors and windows with the touch of a few buttons (garage door is protected with manual shutters), Surround Sound, Pillars, and Plant Shelves. The Master Suite offers a Walk In Closet + Additional Closet & Linen Closet in the Bathroom, Walk in Shower with Bar & Seat + Wood Cabinet with Dual Sinks & Quartz Counters. Split Bedroom Plan with Bedroom 2 & 3 has a Guest Bathroom (Wood Cabinet with Quartz Counter, Tub/Shower with Bar) separate from the Master Suite for privacy. Laundry Room has Washer, Dryer, Utility Sink & Cabinets. Two Car Garage is Air Conditioned & has an Epoxy Floor. Do You Love to Entertain or Just Enjoy a Peaceful Setting? You will adore the 400 SQ Ft screened in entertainment area with 3 ceiling fans, Automatic Roll Down Shade and Hurricane Shutters, and Large outdoor Patio & Walkway complimented with designer pavers. Enjoy plenty of privacy as there are no neighbors behind you! This gorgeous home will sell fast, come see it today!
Location
State FL
County Hernando
Community Wellington At Seven Hills Ph 8
Zoning PDP
Interior
Interior Features Ceiling Fans(s), Open Floorplan, Solid Wood Cabinets, Stone Counters, Vaulted Ceiling(s), Window Treatments
Heating Central, Electric
Cooling Central Air
Flooring Carpet, Tile
Furnishings Partially
Fireplace false
Appliance Dishwasher, Dryer, Range, Refrigerator, Washer
Laundry Laundry Room
Exterior
Exterior Feature Hurricane Shutters, Irrigation System, Shade Shutter(s), Sidewalk
Garage Spaces 2.0
Community Features Clubhouse, Deed Restrictions, Fitness Center, Gated Community - Guard, Pool, Restaurant, Sidewalks, Tennis Courts
Utilities Available Cable Available, Sprinkler Meter, Street Lights, Underground Utilities
Roof Type Shingle
Attached Garage true
Garage true
Private Pool No
Building
Entry Level One
Foundation Slab
Lot Size Range 0 to less than 1/4
Sewer Public Sewer
Water Public
Structure Type Block, Stucco
New Construction false
Construction Status Other Contract Contingencies,Pending 3rd Party Appro
Others
Pets Allowed Yes
HOA Fee Include Guard - 24 Hour, Cable TV, Pool, Internet, Maintenance Structure, Maintenance Grounds, Private Road, Recreational Facilities
Senior Community Yes
Ownership Fee Simple
Monthly Total Fees $404
Acceptable Financing Cash, Conventional
Membership Fee Required Required
Listing Terms Cash, Conventional
Special Listing Condition None
Read Less Info
Want to know what your home might be worth? Contact us for a FREE valuation!

Our team is ready to help you sell your home for the highest possible price ASAP

© 2025 My Florida Regional MLS DBA Stellar MLS. All Rights Reserved.
Bought with FLORIDAS BEST CHOICE REALTY
13081 Sandy Key Bnd #1, North Fort Myers, FL, 33903, USA






