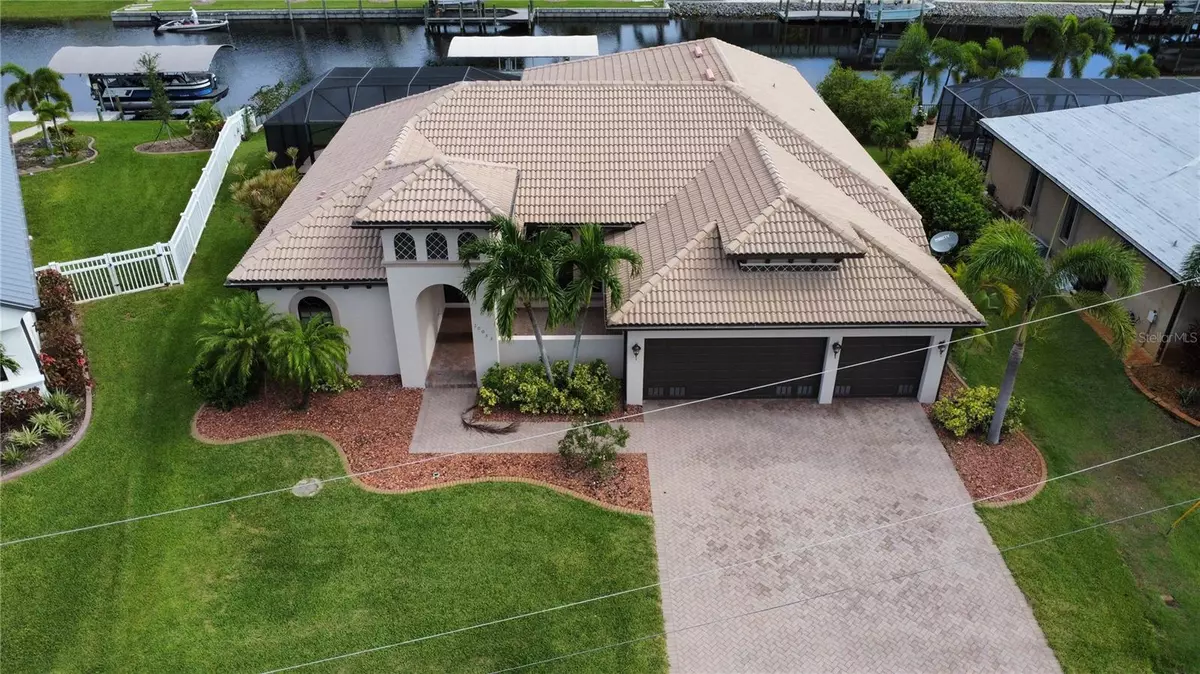$780,000
$860,000
9.3%For more information regarding the value of a property, please contact us for a free consultation.
4 Beds
3 Baths
2,487 SqFt
SOLD DATE : 10/04/2023
Key Details
Sold Price $780,000
Property Type Single Family Home
Sub Type Single Family Residence
Listing Status Sold
Purchase Type For Sale
Square Footage 2,487 sqft
Price per Sqft $313
Subdivision Port Charlotte Sec 081
MLS Listing ID D6132095
Sold Date 10/04/23
Bedrooms 4
Full Baths 3
Construction Status Inspections
HOA Fees $10/ann
HOA Y/N Yes
Originating Board Stellar MLS
Year Built 2007
Annual Tax Amount $6,528
Lot Size 0.260 Acres
Acres 0.26
Lot Dimensions 80 x 125 x 104 x 131
Property Description
This perfect tropical retreat is waiting for you and your family to fully enjoy the indoor/outdoor waterfront boating lifestyle you've been dreaming about. This elegant Spanish Mediterranean style home has beautiful tropical landscaping, freshly painted exterior with a solid tile roof, a private front courtyard, an oversized screened pool lanai along with a dock and boat lift. Enter the home through the Courtyard into the separate formal living and dining area with large arched windows overlooking the front courtyard and slider access to the back lanai with canal views. The Owner's Suite is off the living room and comes complete with two walk-in closets, tray ceilings, split vanities, a shower and a jetted tub and slider access to the outdoor lanai. There is a cozy sitting corner with a large window providing waterfront views from the owner's suite. Back in the formal living/dining area walk through the tall archway to the informal/family wing of the property. You won't run out of counter space in this kitchen with a long breakfast bar and a large center island with wine fridge. In addition to tons of custom cabinetry, there is a closet pantry and additional cabinet storage in the adjacent laundry room. Double ovens plus a microwave, and a high-end refrigerator and dishwasher are all stainless steel. This kitchen includes a built-in desk and is open to a Dining Nook and large Family Room. This open floorplan provides direct views of the pool lanai and canal through an aquarium window in the Dining Nook and triple sliders in the Family Room. A lighted built-in wall unit provides a beautiful focal point for this wing of the house. Another wall is set up for lighted artwork display with electrical outlets and dimmer switches positioned behind the paintings. 3 bedrooms are on this side of the house, two of them share the hall bathroom right off the family room. The 4th bedroom is at the back of the house with canal views and the pool-access bathroom across the hall. High ceilings, crown molding, huge windows and lovely ceramic tile through all the public living areas provide an elegant backdrop. Sliders in 3 different rooms allow you to wander from indoor rooms to the gorgeous screened outdoor lanai. Walk down the sidewalk to your own dock with electricity, water and a fish cleaning station. The 10,000 lb covered boatlift keeps your boat clean and safe. Boat out under 3 bridges to the neighborhood lagoon and protective lock system. Outside the lock the freshwater Myakka River and Peace River pour into Gasparilla Sound. Boat south through the Boca Grande Pass to the Gulf of Mexico for deep sea fishing, exploring barrier islands or relaxing on our many sandbars.
Location
State FL
County Charlotte
Community Port Charlotte Sec 081
Zoning RSF3.5
Rooms
Other Rooms Family Room, Formal Dining Room Separate, Formal Living Room Separate, Great Room, Inside Utility
Interior
Interior Features Built-in Features, Cathedral Ceiling(s), Ceiling Fans(s), Eat-in Kitchen, High Ceilings, Kitchen/Family Room Combo, Living Room/Dining Room Combo, Master Bedroom Main Floor, Open Floorplan, Solid Surface Counters, Solid Wood Cabinets, Split Bedroom, Stone Counters, Tray Ceiling(s), Walk-In Closet(s)
Heating Electric
Cooling Central Air
Flooring Carpet, Ceramic Tile
Furnishings Unfurnished
Fireplace false
Appliance Built-In Oven, Cooktop, Dishwasher, Disposal, Dryer, Electric Water Heater, Microwave, Refrigerator, Washer, Wine Refrigerator
Laundry Inside, Laundry Room
Exterior
Exterior Feature Irrigation System, Sliding Doors
Parking Features Garage Door Opener
Garage Spaces 3.0
Pool Gunite, Heated, In Ground, Lighting, Outside Bath Access, Salt Water, Screen Enclosure
Community Features Clubhouse, Boat Ramp, Deed Restrictions, Golf Carts OK, Irrigation-Reclaimed Water, Park, Playground, Boat Ramp, Sidewalks, Waterfront
Utilities Available BB/HS Internet Available, Electricity Connected, Mini Sewer, Public, Sewer Connected, Water Connected
Amenities Available Clubhouse, Fence Restrictions, Park, Recreation Facilities
Waterfront Description Canal - Brackish
View Y/N 1
Water Access 1
Water Access Desc Canal - Brackish
View Water
Roof Type Tile
Porch Covered, Front Porch, Screened
Attached Garage true
Garage true
Private Pool Yes
Building
Lot Description Flood Insurance Required, FloodZone, Irregular Lot, Landscaped, Oversized Lot, Paved
Story 1
Entry Level One
Foundation Slab
Lot Size Range 1/4 to less than 1/2
Builder Name Mercedes Homes
Sewer Public Sewer
Water Public
Architectural Style Contemporary, Mediterranean
Structure Type Block
New Construction false
Construction Status Inspections
Schools
Elementary Schools Myakka River Elementary
Middle Schools L.A. Ainger Middle
High Schools Lemon Bay High
Others
Pets Allowed Yes
HOA Fee Include Common Area Taxes, Recreational Facilities
Senior Community No
Pet Size Extra Large (101+ Lbs.)
Ownership Fee Simple
Monthly Total Fees $10
Acceptable Financing Cash, Conventional, FHA, VA Loan
Membership Fee Required Optional
Listing Terms Cash, Conventional, FHA, VA Loan
Num of Pet 10+
Special Listing Condition None
Read Less Info
Want to know what your home might be worth? Contact us for a FREE valuation!

Our team is ready to help you sell your home for the highest possible price ASAP

© 2025 My Florida Regional MLS DBA Stellar MLS. All Rights Reserved.
Bought with KELLER WILLIAMS, LLC
13081 Sandy Key Bnd #1, North Fort Myers, FL, 33903, USA






