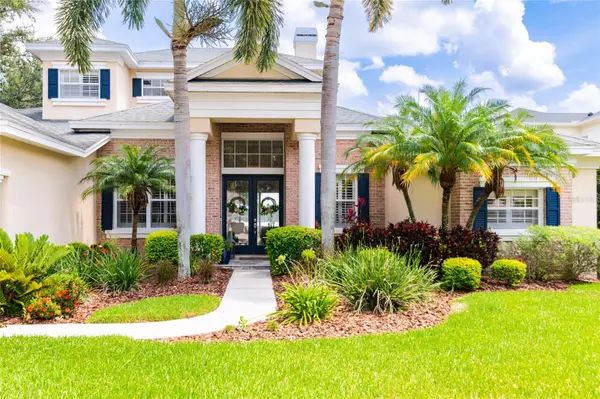$1,300,000
$1,375,000
5.5%For more information regarding the value of a property, please contact us for a free consultation.
4 Beds
4 Baths
3,705 SqFt
SOLD DATE : 09/29/2023
Key Details
Sold Price $1,300,000
Property Type Single Family Home
Sub Type Single Family Residence
Listing Status Sold
Purchase Type For Sale
Square Footage 3,705 sqft
Price per Sqft $350
Subdivision Lakes Of Wellington Ph Ii
MLS Listing ID T3457110
Sold Date 09/29/23
Bedrooms 4
Full Baths 3
Half Baths 1
HOA Fees $241/qua
HOA Y/N Yes
Originating Board Stellar MLS
Year Built 2005
Annual Tax Amount $12,728
Lot Size 0.460 Acres
Acres 0.46
Lot Dimensions 94.26x213
Property Description
MOTIVATED SELLERS!! Listed $75,000 below appraised value. Seller to pay $10,000 towards buyers closing costs.
This beautiful Hannah Bartoletta home is your lakefront paradise in the quaint gated community of The Lakes of Wellington. Whether you like to boat, fish or just relax this lakefront property is a must see. This executive home is located at the end of a quiet cul-de-sac and has been thoroughly updated and meticulously maintained. It features 4 bedrooms, 3.5 baths, an office/playroom, a bonus room, 3 car garage, dock and boathouse. Open views of Hog Island Lake can be seen from the majority of the house. The newly renovated travertine pool deck includes heated salt water pool with water feature. A separate travertine patio adjoins for the perfect fire pit area. The backyard has plenty of room for family and friends to enjoy including a dock, boathouse and lift for your boat. The large master bedroom has views of the lake, his and hers closets and a large bathroom with garden tub and walk in shower. The kitchen was recently renovated and features oversized custom cabinets, granite counter tops and an island with sitting space for the family plus a breakfast nook. The great room has custom cabinets and a built-in entertainment center and boasts a vaulted ceiling with matching transom windows.
Schedule your private showing today!!
New within the past 36 months:
Carrier HVAC units and handlers, Septic system, Dishwasher, Travertine pool deck, front porch and separate patio, Pool heater
PebbleTec pool finish and glass and ceramic accent tiles, Hardwood stairs leading to bonus room, Carpeting in bonus room, master bedroom and front office, Fresh paint throughout *** New roof to be installed prior to closing
Location
State FL
County Hillsborough
Community Lakes Of Wellington Ph Ii
Zoning PD
Interior
Interior Features Ceiling Fans(s), Chair Rail, Crown Molding, Eat-in Kitchen, High Ceilings, In Wall Pest System, Kitchen/Family Room Combo, Living Room/Dining Room Combo, Master Bedroom Main Floor, Open Floorplan, Tray Ceiling(s), Vaulted Ceiling(s), Walk-In Closet(s), Window Treatments
Heating Central, Electric
Cooling Central Air
Flooring Carpet, Ceramic Tile
Fireplace true
Appliance Built-In Oven, Cooktop, Dishwasher, Disposal, Dryer, Microwave, Range, Range Hood, Refrigerator, Washer
Exterior
Exterior Feature Irrigation System, Sliding Doors
Parking Features Oversized
Garage Spaces 3.0
Pool Heated, Salt Water
Utilities Available Sprinkler Well, Street Lights
Amenities Available Basketball Court, Dock, Gated, Park, Pickleball Court(s), Private Boat Ramp, Tennis Court(s)
Waterfront Description Lake
View Y/N 1
Water Access 1
Water Access Desc Lake
View Water
Roof Type Shingle
Attached Garage true
Garage true
Private Pool Yes
Building
Lot Description Cul-De-Sac
Story 2
Entry Level Two
Foundation Slab
Lot Size Range 1/4 to less than 1/2
Sewer Septic Tank
Water Private
Structure Type Block, Brick, Stucco
New Construction false
Others
Pets Allowed Yes
HOA Fee Include Escrow Reserves Fund, Maintenance Grounds, Water
Senior Community No
Ownership Fee Simple
Monthly Total Fees $241
Acceptable Financing Cash, Conventional
Membership Fee Required Required
Listing Terms Cash, Conventional
Special Listing Condition None
Read Less Info
Want to know what your home might be worth? Contact us for a FREE valuation!

Our team is ready to help you sell your home for the highest possible price ASAP

© 2025 My Florida Regional MLS DBA Stellar MLS. All Rights Reserved.
Bought with RE/MAX METRO
13081 Sandy Key Bnd #1, North Fort Myers, FL, 33903, USA






