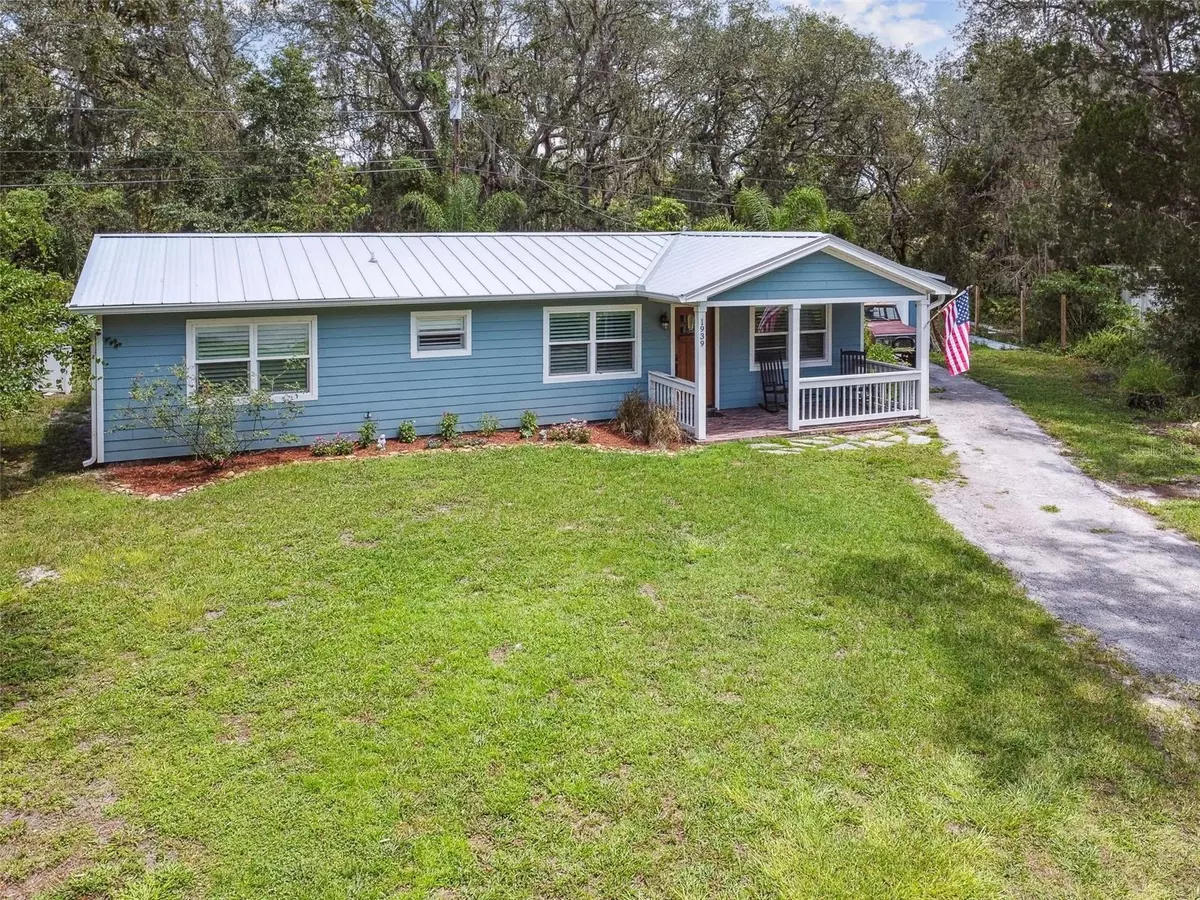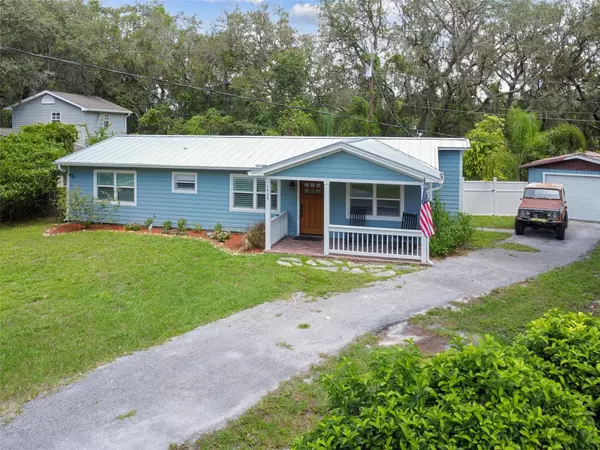$350,000
$359,900
2.8%For more information regarding the value of a property, please contact us for a free consultation.
3 Beds
1 Bath
1,152 SqFt
SOLD DATE : 09/29/2023
Key Details
Sold Price $350,000
Property Type Single Family Home
Sub Type Single Family Residence
Listing Status Sold
Purchase Type For Sale
Square Footage 1,152 sqft
Price per Sqft $303
Subdivision Holiday Club
MLS Listing ID W7857255
Sold Date 09/29/23
Bedrooms 3
Full Baths 1
HOA Fees $33/ann
HOA Y/N Yes
Originating Board Stellar MLS
Year Built 1980
Annual Tax Amount $2,664
Lot Size 10,454 Sqft
Acres 0.24
Property Description
This charming "Happy Court" craftsman bungalow is renovated head-to-toe and ready for someone to call it home! NEW METAL ROOF, NEWER AC, NEWER WINDOWS, NEW PAINT, AND SO MUCH MORE! Featuring 3 bedrooms, 1 bathroom and a detached 1-car garage/workshop. As you approach the front door and walk through the covered porch, you enter the home and are greeted by a cozy open floor plan with porcelain wood-look tile. Straight ahead is the custom chefs kitchen with stone countertops and premium solid wood soft closing kitchen cabinets. To the right of the door is the living room space with CUSTOM BUILT-IN SHELVING, and to the left a dining nook perfect for entertaining. NEW PLANTATION SHUTTERS and custom craftsman trim-work throughout. A gorgeous bathroom with a spacious walk-in shower, large soaking tub, and beautiful custom tile work throughout. An indoor laundry room off the kitchen with newer water heater and space for your favorite washer and dryer set. Located on a large, pie shaped lot on a quiet cul-de-sac with NO REAR NEIGHBORS(woods behind.) GOLF CART FRIENDLY COMMUNITY with a fun Christmas golf cart parade to look forward to! This neighborhood is truly ONE-OF-A-KIND and the type of community where everyone looks out for each other. Large pot-luck gatherings often at the community beach, annual Easter egg hunt for the little ones and constant waves from the neighbors passing by. You DO NOT WANT TO MISS THIS PLACE! This unique property is located in a community with so much history! Zoned for TOP-NOTCH SCHOOLS just minutes away, with school bus pickup right outside of the community gate. Centrally located just 12 minutes to the Veterans Expressway, and just 30 minutes to Tampa International Airport. Call today for your private showing!
Location
State FL
County Pasco
Community Holiday Club
Zoning R3
Rooms
Other Rooms Inside Utility
Interior
Interior Features Built-in Features, Solid Wood Cabinets, Stone Counters, Thermostat
Heating Central
Cooling Central Air
Flooring Carpet, Tile
Fireplace false
Appliance Dishwasher, Disposal, Microwave, Range
Laundry Inside, Laundry Room
Exterior
Exterior Feature Lighting, Rain Gutters
Garage Spaces 1.0
Community Features Boat Ramp, Community Mailbox, Fishing, Gated Community - No Guard, Golf Carts OK, Lake, Park, Playground, Water Access, Waterfront
Utilities Available Cable Available, Private, Street Lights
Amenities Available Basketball Court, Dock, Gated, Park, Playground, Private Boat Ramp
Water Access 1
Water Access Desc Lake,Lake - Chain of Lakes
Roof Type Metal
Attached Garage false
Garage true
Private Pool No
Building
Lot Description Cul-De-Sac
Story 1
Entry Level One
Foundation Slab
Lot Size Range 0 to less than 1/4
Sewer Septic Tank
Water Well
Structure Type HardiPlank Type, Wood Frame
New Construction false
Schools
Elementary Schools Odessa Elementary
Middle Schools Seven Springs Middle-Po
High Schools J.W. Mitchell High-Po
Others
Pets Allowed No
Senior Community No
Ownership Fee Simple
Monthly Total Fees $33
Acceptable Financing Cash, Conventional, FHA, VA Loan
Membership Fee Required Required
Listing Terms Cash, Conventional, FHA, VA Loan
Special Listing Condition None
Read Less Info
Want to know what your home might be worth? Contact us for a FREE valuation!

Our team is ready to help you sell your home for the highest possible price ASAP

© 2025 My Florida Regional MLS DBA Stellar MLS. All Rights Reserved.
Bought with HOME SEARCH REALTY
13081 Sandy Key Bnd #1, North Fort Myers, FL, 33903, USA






