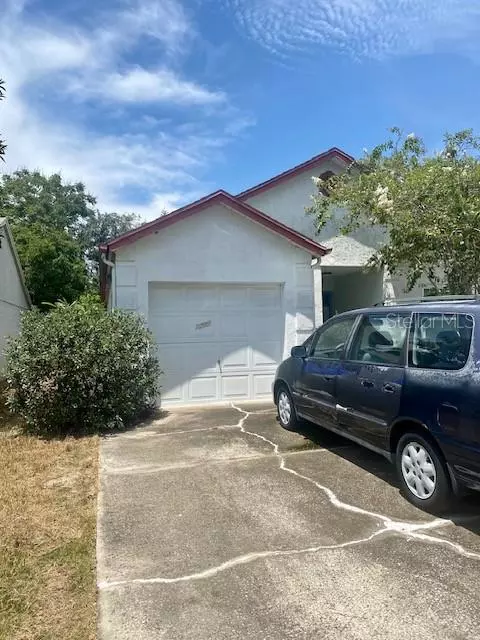$304,000
$315,000
3.5%For more information regarding the value of a property, please contact us for a free consultation.
4 Beds
2 Baths
1,388 SqFt
SOLD DATE : 09/27/2023
Key Details
Sold Price $304,000
Property Type Single Family Home
Sub Type Single Family Residence
Listing Status Sold
Purchase Type For Sale
Square Footage 1,388 sqft
Price per Sqft $219
Subdivision Sheeler Oaks Ph 03A
MLS Listing ID O6134641
Sold Date 09/27/23
Bedrooms 4
Full Baths 2
Construction Status Inspections
HOA Fees $18/ann
HOA Y/N Yes
Originating Board Stellar MLS
Year Built 1986
Annual Tax Amount $2,760
Lot Size 3,484 Sqft
Acres 0.08
Property Description
Come check out this 4 bed, 2 bath house centrally located in Apopka. It includes patios on both the front and back of the house, and is directly across from the community park so you can enjoy the outdoors! The garage was converted into a 4th bedroom and includes the indoor laundry closet and extra storage. The kitchen opens up to the dining and living room providing a lot of open space, and the skylights and high ceilings make the space feel bright and welcoming! The sliding glass doors lead out to the fenced in back yard. The home is vacant but is currently being packed up and cleaned out, more pictures to come soon. Great starter home, investor opportunity, or rental property. Located close to schools, shopping, and restaurants, as well as the 414 for an easy commute. Contact me today for a showing!
Location
State FL
County Orange
Community Sheeler Oaks Ph 03A
Zoning PUD
Rooms
Other Rooms Inside Utility
Interior
Interior Features High Ceilings, Master Bedroom Main Floor, Skylight(s)
Heating Central
Cooling Central Air
Flooring Carpet, Tile
Fireplace false
Appliance Dishwasher, Dryer, Electric Water Heater, Microwave, Range, Refrigerator, Washer
Laundry Inside
Exterior
Exterior Feature Private Mailbox, Sidewalk, Sliding Doors
Parking Features Driveway
Community Features Park
Utilities Available Cable Available, Electricity Available, Water Available
View Park/Greenbelt
Roof Type Shingle
Porch Patio, Rear Porch
Garage false
Private Pool No
Building
Lot Description Sidewalk
Entry Level One
Foundation Block
Lot Size Range 0 to less than 1/4
Sewer Public Sewer
Water Public
Structure Type Block, Concrete
New Construction false
Construction Status Inspections
Schools
Elementary Schools Lakeville Elem
Middle Schools Piedmont Lakes Middle
High Schools Wekiva High
Others
Pets Allowed Yes
Senior Community No
Ownership Fee Simple
Monthly Total Fees $18
Acceptable Financing Cash, Conventional, FHA, VA Loan
Membership Fee Required Required
Listing Terms Cash, Conventional, FHA, VA Loan
Special Listing Condition None
Read Less Info
Want to know what your home might be worth? Contact us for a FREE valuation!

Our team is ready to help you sell your home for the highest possible price ASAP

© 2025 My Florida Regional MLS DBA Stellar MLS. All Rights Reserved.
Bought with MAIN STREET RENEWAL LLC
13081 Sandy Key Bnd #1, North Fort Myers, FL, 33903, USA






