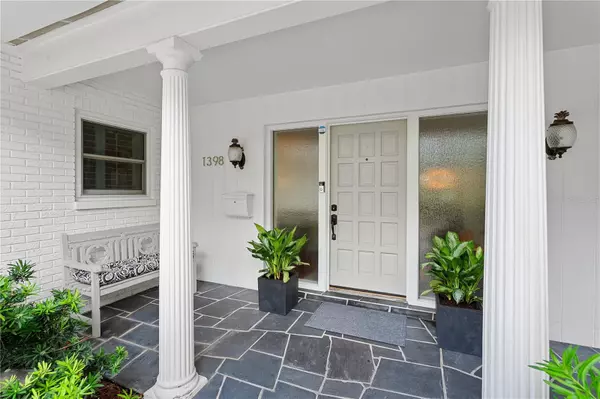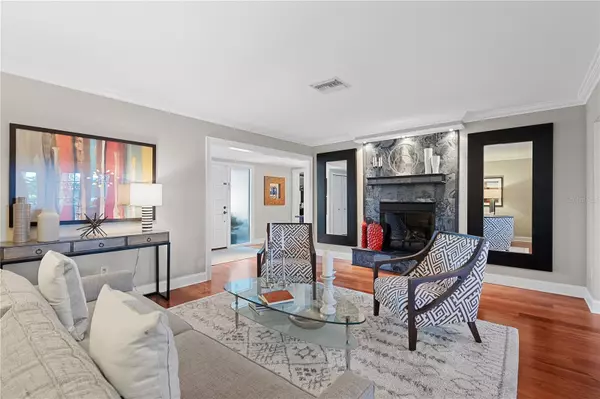$680,000
$660,000
3.0%For more information regarding the value of a property, please contact us for a free consultation.
3 Beds
2 Baths
2,311 SqFt
SOLD DATE : 09/21/2023
Key Details
Sold Price $680,000
Property Type Single Family Home
Sub Type Single Family Residence
Listing Status Sold
Purchase Type For Sale
Square Footage 2,311 sqft
Price per Sqft $294
Subdivision Barcley Estates 4Th Add
MLS Listing ID U8206630
Sold Date 09/21/23
Bedrooms 3
Full Baths 2
Construction Status Inspections
HOA Fees $25
HOA Y/N Yes
Originating Board Stellar MLS
Year Built 1970
Annual Tax Amount $6,292
Lot Size 9,583 Sqft
Acres 0.22
Lot Dimensions 90x105
Property Description
This spacious Barcley Estates ranch with private pool oasis offers room for the way you live, comfortable indoor and outdoor entertaining space, and convenience in location. Whether you commute for work to Tampa or St Pete, or want ease of access to shopping and entertainment, this location and neighborhood delivers. Driving up to the house, you note the beautiful mature landscaping, with a distinctive paver driveway, bringing elegance and hinting at the fine interior which awaits. Through the gracious covered entryway, you walk into the foyer and a lovely living room offering wood floors and a cozy fireplace. The room continues into the dining room encased in three walls of windows, plantation shutters and including French doors that open onto your poolside patio with more lush, tropical plantings. This home offers one of the most seamless garage conversions in town, which provides a combined kitchen-family room. The update kitchen has space for multiple chefs, stainless appliances, granite counters, area for buffet or coffee bar, peninsula seating area, room for a table, and sought after open-concept entertaining. The large family room offers built-in shelving, recessed lighting, and a large storage area. No more going into the garage for laundry – it's readily available right here! The side entry door off the kitchen-family room leads to a side patio
and the pool, giving easy access to an area for outdoor dining, as well as your grill and outdoor storage. The primary bedroom suite allows for large furniture, boasts a generous walk-in closet with organization system, and a renovated owner's bathroom with glass-enclosed shower. The other two bedrooms in the split floor plan have great closet space and are adjacent to the updated second bathroom. Live the Florida lifestyle and enjoy the private backyard with a large pool surrounded by mature landscaping. Recent updates include a new roof (2022), an on-demand gas water heater (2022), and a new pool pump (2022). Elegant wood trim has also been added throughout the home. The landscaping has been updated and meticulously maintained, with irrigation using reclaimed water for lower bills. Double side gate off driveway for easy outdoor storage. Move-in ready, this gracious home is the place for the household who enjoy peace, privacy, location and ease of entertaining. Schedule your showing today and make sought-after Barcley Estates your new neighborhood!
Location
State FL
County Pinellas
Community Barcley Estates 4Th Add
Zoning RES
Direction N
Interior
Interior Features Ceiling Fans(s), Crown Molding, Kitchen/Family Room Combo, Living Room/Dining Room Combo, Master Bedroom Main Floor, Split Bedroom, Stone Counters
Heating Central
Cooling Central Air
Flooring Carpet, Ceramic Tile, Wood
Fireplaces Type Living Room
Furnishings Unfurnished
Fireplace true
Appliance Dishwasher, Disposal, Dryer, Microwave, Range, Refrigerator, Washer
Laundry Inside
Exterior
Exterior Feature French Doors, Irrigation System, Lighting, Rain Gutters, Storage
Parking Features Driveway, Off Street
Fence Vinyl, Wood
Pool Gunite, In Ground, Salt Water
Community Features Deed Restrictions
Utilities Available Cable Connected, Electricity Connected, Natural Gas Connected, Public, Sewer Connected, Sprinkler Recycled, Water Connected
Roof Type Membrane, Shingle
Porch Front Porch, Patio
Garage false
Private Pool Yes
Building
Story 1
Entry Level One
Foundation Slab
Lot Size Range 0 to less than 1/4
Sewer Public Sewer
Water Public
Architectural Style Ranch
Structure Type Block
New Construction false
Construction Status Inspections
Others
Pets Allowed Yes
Senior Community No
Ownership Fee Simple
Monthly Total Fees $2
Acceptable Financing Cash, Conventional, FHA, VA Loan
Membership Fee Required Optional
Listing Terms Cash, Conventional, FHA, VA Loan
Special Listing Condition None
Read Less Info
Want to know what your home might be worth? Contact us for a FREE valuation!

Our team is ready to help you sell your home for the highest possible price ASAP

© 2025 My Florida Regional MLS DBA Stellar MLS. All Rights Reserved.
Bought with JEAN KENLAN WILLINGHAM REALTY
13081 Sandy Key Bnd #1, North Fort Myers, FL, 33903, USA






