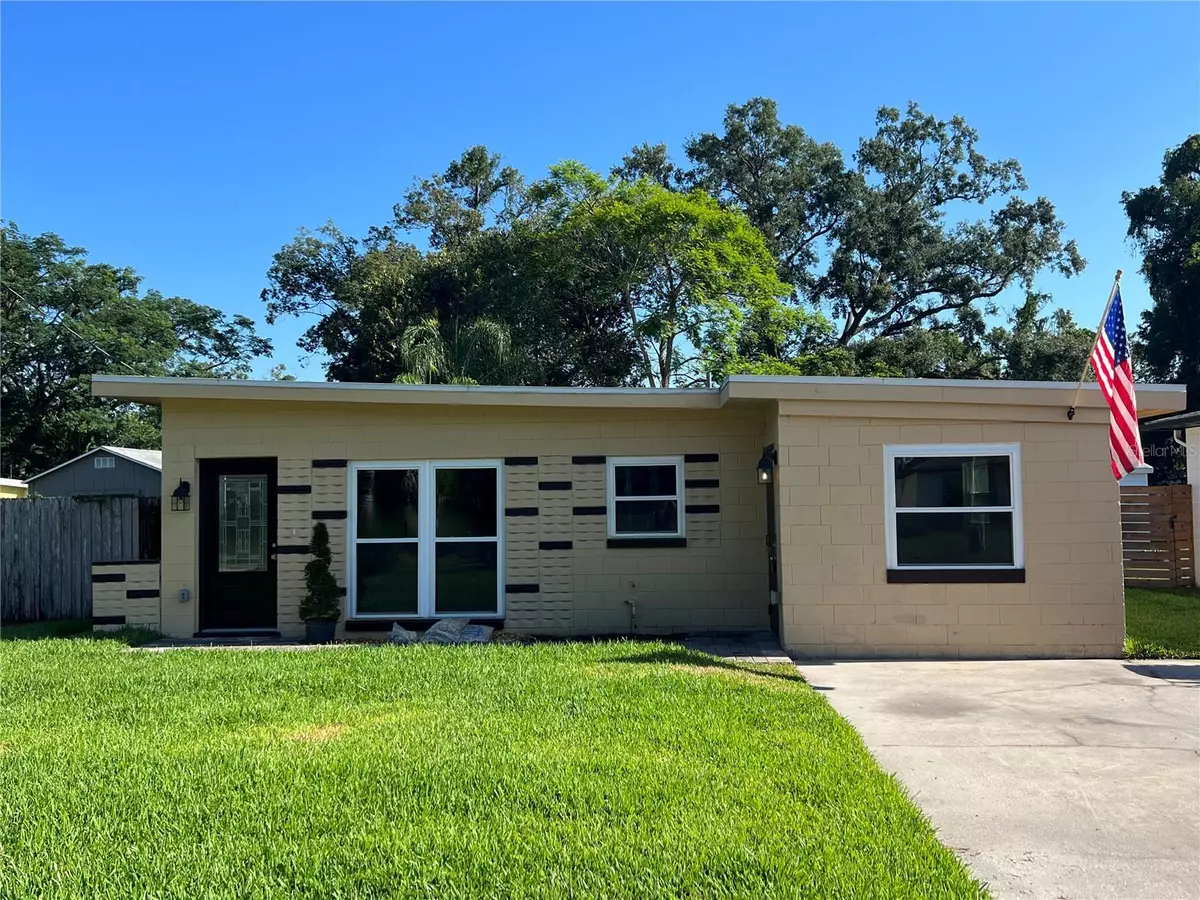$349,990
$349,990
For more information regarding the value of a property, please contact us for a free consultation.
3 Beds
1 Bath
1,227 SqFt
SOLD DATE : 09/19/2023
Key Details
Sold Price $349,990
Property Type Single Family Home
Sub Type Single Family Residence
Listing Status Sold
Purchase Type For Sale
Square Footage 1,227 sqft
Price per Sqft $285
Subdivision Fernway
MLS Listing ID O6111351
Sold Date 09/19/23
Bedrooms 3
Full Baths 1
Construction Status Appraisal,Financing,Inspections
HOA Y/N No
Originating Board Stellar MLS
Year Built 1955
Annual Tax Amount $2,621
Lot Size 6,969 Sqft
Acres 0.16
Lot Dimensions 141.26 X 50
Property Description
This house is priced to sell! no HOA! Amazing opportunity to own this completely remodeled and renovated, mid-century inspired residence. This house is all brand new from the exterior walls in. This home features a variety of major upgrades and improvements to include brand new stainless steel appliances, brand new windows, brand new flooring, completely remodeled bathroom, brand new fiberglass entry door with glass insert, fresh exterior and interior paint, and the list goes on and on. 3rd bedroom can double as an office/den. Brand new tankless hot water heater provides endless hot water. All new plumbing and 200 Amp electrical service. This is truly turnkey and ready for you to move in! The backyard is plenty big enough to host an entire neighborhood BBQ, or you can add a pool and deck. Lawn is brand new with a Rainbird irrigation system, which is a must for Florida homes to keep that grass healthy. A HUGE shed in the back is unfinished and waiting for your creative ideas, like an in-law suite or your own "she-shed".
Just 10 minutes to Downtown Orlando. Minutes to I-4 off of the 408. Convenient to hospitals and shopping (Target, Publix, etc).Walking distance (4 blocks) to Pershing K-8 and zoned for Boone High (Go Braves!). It is also walking distance to the Fort Gatlin Recreation Complex that offers a community pool, tennis courts, and a huge park.
Location
State FL
County Orange
Community Fernway
Zoning R-1
Rooms
Other Rooms Family Room
Interior
Interior Features Built-in Features, Ceiling Fans(s), Master Bedroom Main Floor, Open Floorplan
Heating Electric
Cooling Wall/Window Unit(s)
Flooring Carpet, Laminate, Tile
Furnishings Unfurnished
Fireplace false
Appliance Dishwasher, Disposal, Electric Water Heater, Freezer, Ice Maker, Microwave, Range, Refrigerator, Tankless Water Heater
Laundry Laundry Room
Exterior
Exterior Feature Gray Water System, Irrigation System, Sidewalk, Sliding Doors, Storage
Community Features Park, Pool, Sidewalks, Tennis Courts
Utilities Available Electricity Available, Sprinkler Meter, Street Lights, Water Connected
Roof Type Other
Porch Patio, Rear Porch
Garage false
Private Pool No
Building
Story 1
Entry Level One
Foundation Slab
Lot Size Range 0 to less than 1/4
Sewer Septic Tank
Water Public
Structure Type Block, Brick
New Construction false
Construction Status Appraisal,Financing,Inspections
Schools
Elementary Schools Pershing Elem
Middle Schools Pershing K-8
High Schools Boone High
Others
Senior Community No
Ownership Fee Simple
Acceptable Financing Cash, Conventional, FHA, VA Loan
Listing Terms Cash, Conventional, FHA, VA Loan
Special Listing Condition None
Read Less Info
Want to know what your home might be worth? Contact us for a FREE valuation!

Our team is ready to help you sell your home for the highest possible price ASAP

© 2025 My Florida Regional MLS DBA Stellar MLS. All Rights Reserved.
Bought with COLDWELL BANKER REALTY
13081 Sandy Key Bnd #1, North Fort Myers, FL, 33903, USA






