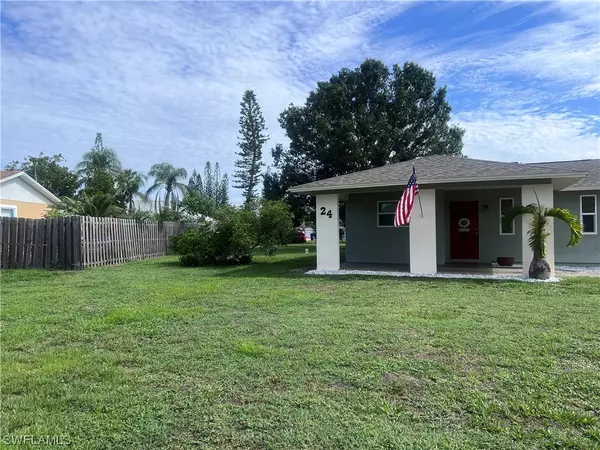$215,000
$215,000
For more information regarding the value of a property, please contact us for a free consultation.
2 Beds
2 Baths
831 SqFt
SOLD DATE : 09/14/2023
Key Details
Sold Price $215,000
Property Type Single Family Home
Sub Type Single Family Residence
Listing Status Sold
Purchase Type For Sale
Square Footage 831 sqft
Price per Sqft $258
Subdivision Parkwood
MLS Listing ID 223046410
Sold Date 09/14/23
Style Ranch,One Story
Bedrooms 2
Full Baths 2
Construction Status Resale
HOA Y/N No
Year Built 1980
Annual Tax Amount $842
Tax Year 2022
Lot Size 0.321 Acres
Acres 0.321
Lot Dimensions Appraiser
Property Description
Come see this nicely maintained home in the Parkwood neighborhood. The home sits on approx. a 1/3 acre property with plenty of room to put a pool, add on an addition or simply enjoy the outside on the large patio area. The roof was replaced in 2017 and hurricane resistant windows have also been installed. It has tile throughout and a nice open kitchen and living floor plan. Flood insurance is NOT required. Home is on city water and sewer. Closely located to shopping, restaurants etc.
Location
State FL
County Lee
Community Parkwood
Area La06 - Central Lehigh Acres
Rooms
Bedroom Description 2.0
Interior
Interior Features Eat-in Kitchen, Main Level Master, Shower Only, Separate Shower, Walk- In Closet(s), Split Bedrooms
Heating Central, Electric
Cooling Central Air, Electric
Flooring Tile
Furnishings Unfurnished
Fireplace No
Window Features Impact Glass
Appliance Dryer, Dishwasher, Range, Refrigerator, Washer
Laundry Inside
Exterior
Exterior Feature Patio, Storage
Parking Features Covered, Attached Carport
Carport Spaces 1
Community Features Non- Gated
Amenities Available None
Waterfront Description None
Water Access Desc Public
View Landscaped
Roof Type Shingle
Porch Open, Patio, Porch
Garage No
Private Pool No
Building
Lot Description Irregular Lot, Oversized Lot
Faces Southwest
Story 1
Sewer Public Sewer
Water Public
Architectural Style Ranch, One Story
Structure Type Stucco,Wood Frame
Construction Status Resale
Others
Pets Allowed Yes
HOA Fee Include None
Senior Community No
Tax ID 31-44-27-09-00006.0180
Ownership Single Family
Acceptable Financing All Financing Considered, Cash
Listing Terms All Financing Considered, Cash
Financing Conventional
Pets Allowed Yes
Read Less Info
Want to know what your home might be worth? Contact us for a FREE valuation!

Our team is ready to help you sell your home for the highest possible price ASAP
Bought with Cypress Realty Inc.






