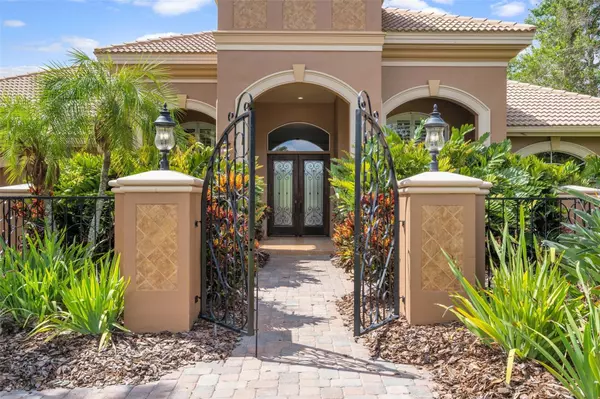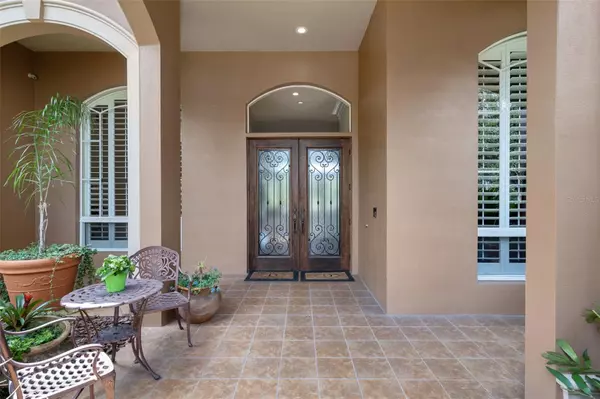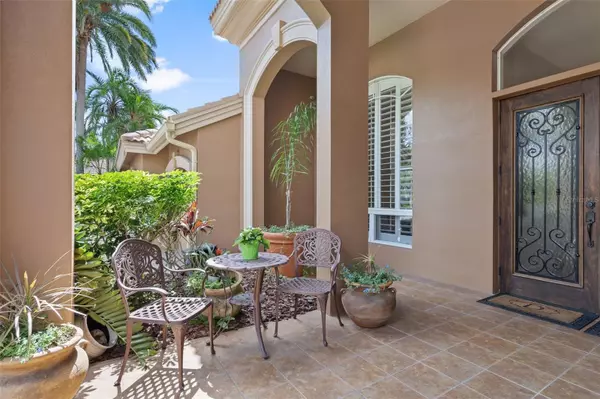$1,475,000
$1,550,000
4.8%For more information regarding the value of a property, please contact us for a free consultation.
5 Beds
3 Baths
4,667 SqFt
SOLD DATE : 09/15/2023
Key Details
Sold Price $1,475,000
Property Type Single Family Home
Sub Type Single Family Residence
Listing Status Sold
Purchase Type For Sale
Square Footage 4,667 sqft
Price per Sqft $316
Subdivision Myrtle Point Ph 1
MLS Listing ID U8203264
Sold Date 09/15/23
Bedrooms 5
Full Baths 3
Construction Status Inspections
HOA Fees $140/mo
HOA Y/N Yes
Originating Board Stellar MLS
Year Built 2002
Annual Tax Amount $10,644
Lot Size 0.590 Acres
Acres 0.59
Lot Dimensions 100x150
Property Description
This Luxurious & Stunning Residence built by Marc Rutenberg is located in the coveted neighborhood of Myrtle Point in Lansbrook, Impecabble thru-outt offering 5 bedrooms, 3 baths, an office, plus den & boasts over 4600 square feet. Original Owners & Pride of Ownership exudes. The Mediterranean Style Custom Elevation is like no other. The Custom Gated Entrance & Lushly Landscaped Courtyard offers privacy. The Gorgeous mahogany double doors with bubbled glass & wrought iron, welcomes you to the breathtaking view of the resort style pool & spa. A Signature Masterpiece of this Renowned Builder are the 8ft French doors & transom windows, 12-foot ceilings. 9' triple crown molding & architectural details seen throughout this home. New 4” Plantation Shutters adorn nearly every window. Gorgeous Real Hardwood floors have been beautifully stained, bringing richness to the home. As you enter the family room & kitchen your eyes are drawn to the ceiling of the fine millwork details that Rutenburg is so known for. This Gourmet Kitchen is a Chef's dream with the Thermador Gas Cooktop, Double Convection Ovens, Sub-Zero Stainless Steel Refrigerator, island with sink & disposal, hanging pot rack, wine rack & ample counterspace for cooking/entertaining. The beautiful solid wood cabinets feature glass inserts, undermount lighting, & beaded rope detailing on the crown molding. The expansive family room features a natural gas, double sided fireplace & a beautiful, tumbled marble mantle. The pool area features beautifully maintained sealed pavers, a raised platform for entertaining with step down to the pool. This resort style pool features a gas heated pool & spill-over spa with a gorgeous Pebble Tec finish & Salt System. The enormous bird cage screens have been maintained & include upgraded gutters. An extra patio area at the rear offers more space for grilling/entertaining while overlooking the beautiful fountain pond. Lush landscaping & low voltage exterior lighting provides privacy & eliminating elegance. This expansive covered Lanai features a built-in bar with refrigerator. Heading back inside, this split-level plan features a Lavish Owners Suite with a 12 foot soaring tray lighted ceiling with lattice detailing, plus a sitting area, walk-in closet & French doors that open to the lanai. The nearly floor to ceiling windows with plantation shutters are simply beautiful. The Master Bath features a dual vanity with granite countertops, an oversized walk-in shower with bench, a garden jacuzzi tub & beautiful built-in armoire for linens, lingerie, or jewelry. The larger master closet measures 10x7 and is adorned with California closet system. Upstairs features a game room, raised platform theatre room overlooking the beautiful pond plus an additional room that could serve as an exercise gym or 5th bedroom. This upstairs oasis could also serve as an in-law suite or guest suite. There are simply TOO MANY UPGRADES to list here. See FULL BROCHURE. Newly Designed Lakefront Park ,sports park, playgrounds, walking & bike trails, YMCA, Community Boat Ramp plus Boat & Fishing Dock. ZONED FOR A+ SCHOOLS. Minutes from restaurants, shopping, beaches, etc. Plus, Lansbrook Golf Club, offers a championship course. It doesn't get much better than this!!! 2 BRAND NEW 4 TON HVAC SYSTEMS INSTALLED 6/2023 & 1 UPSTAIRS IS 2014. GAS NATURAL WATER HEATER - 2018. & Fences are allowed. #tampabayrealestate #waterfrontliving
Location
State FL
County Pinellas
Community Myrtle Point Ph 1
Zoning RPD-5
Rooms
Other Rooms Attic, Bonus Room, Breakfast Room Separate, Den/Library/Office, Family Room, Formal Dining Room Separate, Formal Living Room Separate, Inside Utility, Interior In-Law Suite, Media Room, Storage Rooms
Interior
Interior Features Built-in Features, Ceiling Fans(s), Central Vaccum, Coffered Ceiling(s), Crown Molding, Dry Bar, High Ceilings, In Wall Pest System, Kitchen/Family Room Combo, Master Bedroom Main Floor, Open Floorplan, Pest Guard System, Solid Wood Cabinets, Split Bedroom, Stone Counters, Tray Ceiling(s), Walk-In Closet(s), Window Treatments
Heating Central, Electric, Heat Pump
Cooling Central Air, Humidity Control
Flooring Carpet, Ceramic Tile, Tile, Wood
Fireplaces Type Family Room, Gas, Other
Furnishings Negotiable
Fireplace true
Appliance Bar Fridge, Built-In Oven, Convection Oven, Cooktop, Dishwasher, Disposal, Dryer, Exhaust Fan, Gas Water Heater, Kitchen Reverse Osmosis System, Microwave, Range, Range Hood, Refrigerator, Washer, Water Softener, Wine Refrigerator
Laundry Laundry Room
Exterior
Exterior Feature Courtyard, French Doors, Irrigation System, Lighting, Rain Gutters, Sidewalk, Sliding Doors, Sprinkler Metered
Parking Features Garage Door Opener
Garage Spaces 3.0
Pool Child Safety Fence, Chlorine Free, Fiber Optic Lighting, Gunite, Heated, In Ground, Lighting, Outside Bath Access, Pool Sweep, Salt Water, Screen Enclosure
Community Features Boat Ramp, Deed Restrictions, Fishing, Golf Carts OK, Golf, Lake, Park, Playground, Sidewalks, Water Access, Waterfront
Utilities Available BB/HS Internet Available, Cable Connected, Natural Gas Connected, Sprinkler Meter, Street Lights
Amenities Available Basketball Court, Dock, Fence Restrictions, Optional Additional Fees, Park, Playground, Recreation Facilities, Tennis Court(s), Trail(s), Vehicle Restrictions
Waterfront Description Pond
View Y/N 1
Water Access 1
Water Access Desc Lake
View Pool, Trees/Woods, Water
Roof Type Tile
Porch Enclosed, Patio, Screened
Attached Garage true
Garage true
Private Pool Yes
Building
Lot Description Landscaped, Near Golf Course, Oversized Lot, Sidewalk, Paved
Story 2
Entry Level Two
Foundation Slab
Lot Size Range 1/2 to less than 1
Builder Name Marc Rutenburg
Sewer Public Sewer
Water Public
Architectural Style Florida, Mediterranean
Structure Type Block, Stucco
New Construction false
Construction Status Inspections
Schools
Elementary Schools Brooker Creek Elementary-Pn
Middle Schools East Lake Middle School Academy Of Engineering
High Schools East Lake High-Pn
Others
Pets Allowed Yes
HOA Fee Include Recreational Facilities
Senior Community No
Ownership Fee Simple
Monthly Total Fees $140
Acceptable Financing Cash, Conventional
Membership Fee Required Required
Listing Terms Cash, Conventional
Special Listing Condition None
Read Less Info
Want to know what your home might be worth? Contact us for a FREE valuation!

Our team is ready to help you sell your home for the highest possible price ASAP

© 2025 My Florida Regional MLS DBA Stellar MLS. All Rights Reserved.
Bought with COMPASS FLORIDA, LLC
13081 Sandy Key Bnd #1, North Fort Myers, FL, 33903, USA






