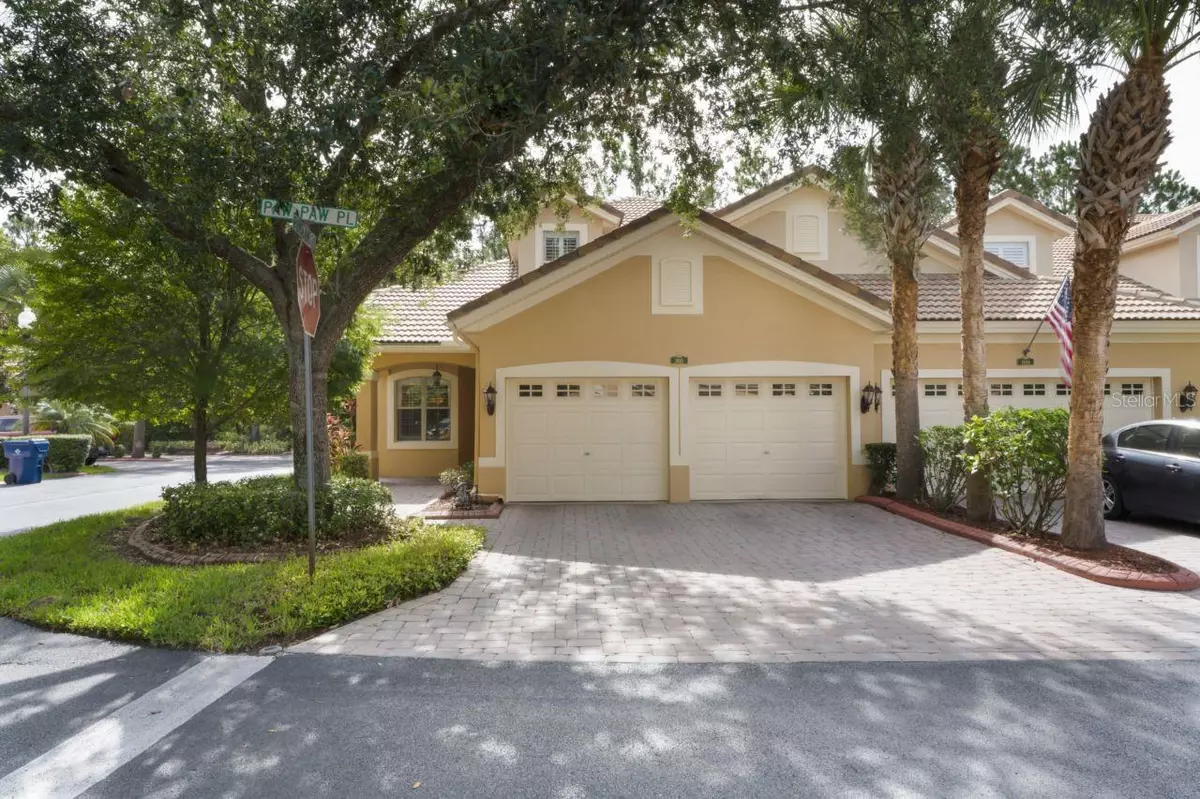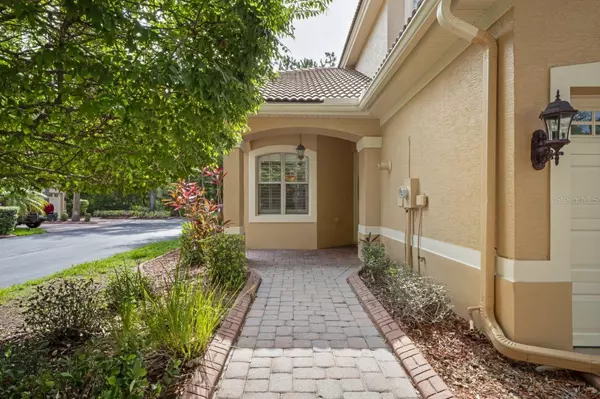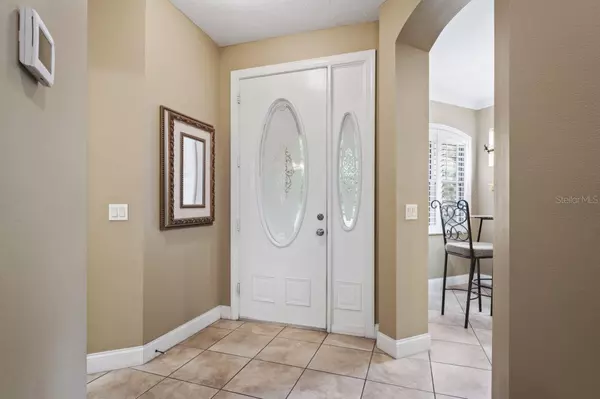$480,000
$495,000
3.0%For more information regarding the value of a property, please contact us for a free consultation.
3 Beds
3 Baths
2,245 SqFt
SOLD DATE : 09/12/2023
Key Details
Sold Price $480,000
Property Type Townhouse
Sub Type Townhouse
Listing Status Sold
Purchase Type For Sale
Square Footage 2,245 sqft
Price per Sqft $213
Subdivision Sabal At Wyndtree
MLS Listing ID T3458498
Sold Date 09/12/23
Bedrooms 3
Full Baths 2
Half Baths 1
HOA Fees $325/mo
HOA Y/N Yes
Originating Board Stellar MLS
Year Built 2007
Annual Tax Amount $2,903
Lot Size 3,049 Sqft
Acres 0.07
Property Description
Rare end unit available!!! Stunning Townhome with 1st Floor Master Suite is situated backing to preserves in the desirable quiet back part of the Sabal at Wyndtree gated community in Trinity! Newer built 3 bedroom plus an office/den. Open floor plan and attention to detail through-out, beautiful living room and dining room with soaring ceilings, skylights and French doors leading to the expanded screened in lanai and patio with pavers. Updated kitchen with stainless steel appliances and granite counter-tops opens to the dining/living room. Large 1st floor master suite with newer vinyl plank flooring and walk-in closet, luxurious updated bath with tub and separate shower. Gorgeous winding staircase leading to the upper level with newer vinyl plank flooring, 2 good size bedrooms, a beautiful updated bath and a huge storage closet. Crown molding, 5 ton variable a/c and heat pump in 2016.Tankless water heater, Well maintained community, HOA covers cable, internet, ground maintenance, trails, beautiful community pool and gate for security! Close to Parks, beaches, shopping and fine dining.
Location
State FL
County Pasco
Community Sabal At Wyndtree
Zoning MPUD
Rooms
Other Rooms Breakfast Room Separate, Great Room
Interior
Interior Features Ceiling Fans(s), Crown Molding, High Ceilings, Living Room/Dining Room Combo, Master Bedroom Main Floor, Skylight(s), Vaulted Ceiling(s), Window Treatments
Heating Central, Heat Pump, Natural Gas
Cooling Central Air
Flooring Ceramic Tile, Vinyl
Fireplace false
Appliance Built-In Oven, Convection Oven, Cooktop, Dishwasher, Disposal, Dryer, Ice Maker, Microwave, Refrigerator, Tankless Water Heater, Washer, Water Softener
Laundry Laundry Room
Exterior
Exterior Feature French Doors, Rain Gutters, Sliding Doors
Garage Spaces 2.0
Community Features Deed Restrictions, Gated Community - No Guard, Pool
Utilities Available BB/HS Internet Available, Cable Available, Cable Connected, Electricity Available, Fire Hydrant, Natural Gas Connected, Phone Available, Sewer Connected, Street Lights, Water Available
Amenities Available Cable TV, Gated, Maintenance, Pool
Roof Type Tile
Porch Porch, Screened
Attached Garage true
Garage true
Private Pool No
Building
Entry Level Two
Foundation Slab
Lot Size Range 0 to less than 1/4
Sewer Public Sewer
Water Public
Structure Type Block, Stucco
New Construction false
Schools
Elementary Schools Trinity Oaks Elementary
Middle Schools Seven Springs Middle-Po
High Schools J.W. Mitchell High-Po
Others
Pets Allowed Yes
HOA Fee Include Cable TV, Pool, Escrow Reserves Fund, Internet, Maintenance Structure, Maintenance Grounds, Management, Trash
Senior Community No
Ownership Fee Simple
Monthly Total Fees $325
Acceptable Financing Cash, Conventional, FHA, VA Loan
Membership Fee Required Required
Listing Terms Cash, Conventional, FHA, VA Loan
Special Listing Condition None
Read Less Info
Want to know what your home might be worth? Contact us for a FREE valuation!

Our team is ready to help you sell your home for the highest possible price ASAP

© 2025 My Florida Regional MLS DBA Stellar MLS. All Rights Reserved.
Bought with TROPIC SHORES REALTY LLC
13081 Sandy Key Bnd #1, North Fort Myers, FL, 33903, USA






