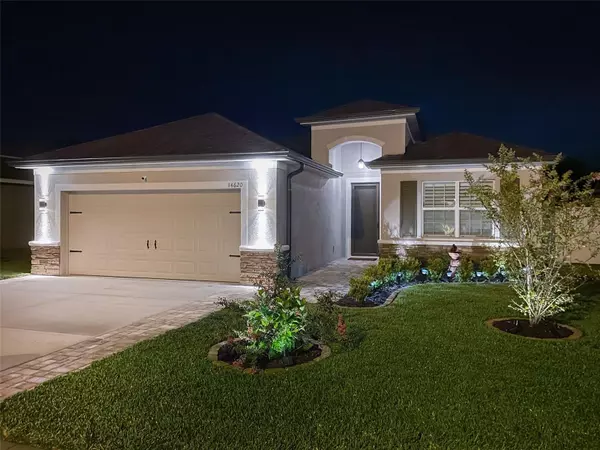$390,000
$399,900
2.5%For more information regarding the value of a property, please contact us for a free consultation.
3 Beds
2 Baths
1,952 SqFt
SOLD DATE : 09/11/2023
Key Details
Sold Price $390,000
Property Type Single Family Home
Sub Type Single Family Residence
Listing Status Sold
Purchase Type For Sale
Square Footage 1,952 sqft
Price per Sqft $199
Subdivision Highlands Ph 2
MLS Listing ID W7856763
Sold Date 09/11/23
Bedrooms 3
Full Baths 2
Construction Status Inspections
HOA Fees $137/mo
HOA Y/N Yes
Originating Board Stellar MLS
Year Built 2018
Annual Tax Amount $2,509
Lot Size 7,405 Sqft
Acres 0.17
Property Description
Welcome to this stunning Pioneer St. Thomas model home offering almost 2000 SF, 3 bedroom, 2 bath, 2 car garage home with an open floor plan that is perfect for modern living. This home is loaded with upgrades and located in the highly sought after Highlands, a gated community in Hudson, Florida! The traditional stone-front elevation adds a touch of elegance and charm to the exterior. As you enter, you'll be greeted by beautiful archways that lead you into the spacious and inviting living spaces. The high ceilings create an airy and expansive atmosphere throughout the home. The kitchen is a true chef's dream featuring quartz countertops, including kitchen island that provides ample space for meal preparation and entertaining. The stainless-steel appliance package ensures that you have everything you need to create culinary masterpieces. The eat-in space offers a casual dining area, perfect for quick meals or enjoying breakfast with the family. The attention to detail throughout is evident with the 5 1/4 inch baseboards and crown molding throughout entire house including bathrooms that adds a touch of sophistication to the home. The primary bedroom boasts a large walk-in closet, providing plenty of storage space for your wardrobe. The tray ceiling adds a touch of elegance and creates a cozy and intimate atmosphere. The ensuite bathroom is a true oasis, featuring double sinks with granite countertops, a separate garden tub and a separate tiled shower, allowing you to relax and unwind after a long day. The split floor plan ensures privacy and convenience, with the additional bedrooms located on the opposite side of the home. The large family room is perfect for gathering with family/friends and creating lasting memories. The formal dining room and formal living room provide additional spaces for entertaining guests or hosting special occasions. Step outside onto an oversized screened-in pavered lanai, and fully fenced yard, where you can enjoy the beautiful Florida weather and entertain guests in style. Whether you're hosting a barbecue or simply enjoying a quiet evening outdoors, the lanai is the perfect place to relax and unwind. Overall, this home offers a perfect blend of functionality, style, and comfort. Some additional features are: New Hot Water Heater and Water Softener, Upgraded Fans and Light Fixtures, Tile Wood and Luxury Vinyl Flooring, Plantation Shutters, Upgraded Landscaping package with water fountain, R-38 insulation & Radiant Barrier, Sealed Epoxy Garage Floor, Premium Homesite, Belt drive Garage Door Opener with battery backup, Driveway full width of garage, all appliance including Washer and Dryer, and much more.. Convenient location near shopping, restaurants, medical, golf courses and beaches. Schedule your showing today.
Location
State FL
County Pasco
Community Highlands Ph 2
Zoning MPUD
Rooms
Other Rooms Breakfast Room Separate, Family Room, Formal Dining Room Separate, Formal Living Room Separate, Great Room, Inside Utility
Interior
Interior Features Ceiling Fans(s), Crown Molding, Eat-in Kitchen, Kitchen/Family Room Combo, Open Floorplan, Solid Surface Counters, Solid Wood Cabinets, Split Bedroom, Stone Counters, Tray Ceiling(s), Walk-In Closet(s), Window Treatments
Heating Electric
Cooling Central Air
Flooring Carpet, Ceramic Tile, Hardwood
Furnishings Negotiable
Fireplace false
Appliance Dishwasher, Disposal, Dryer, Microwave, Range, Refrigerator, Washer
Laundry Inside
Exterior
Exterior Feature Hurricane Shutters, Irrigation System, Sidewalk, Sliding Doors
Garage Spaces 2.0
Community Features Deed Restrictions, Gated Community - No Guard
Utilities Available Electricity Connected
View Trees/Woods
Roof Type Shingle
Porch Covered, Enclosed, Front Porch, Patio, Rear Porch, Screened
Attached Garage true
Garage true
Private Pool No
Building
Lot Description In County, Sidewalk
Story 1
Entry Level One
Foundation Slab
Lot Size Range 0 to less than 1/4
Builder Name Pioneer
Sewer Public Sewer
Water Public
Structure Type Block, Stucco
New Construction false
Construction Status Inspections
Schools
High Schools Hudson High-Po
Others
Pets Allowed Yes
HOA Fee Include Cable TV, Internet, Trash
Senior Community No
Ownership Fee Simple
Monthly Total Fees $137
Acceptable Financing Cash, Conventional, FHA, VA Loan
Membership Fee Required Required
Listing Terms Cash, Conventional, FHA, VA Loan
Num of Pet 2
Special Listing Condition None
Read Less Info
Want to know what your home might be worth? Contact us for a FREE valuation!

Our team is ready to help you sell your home for the highest possible price ASAP

© 2025 My Florida Regional MLS DBA Stellar MLS. All Rights Reserved.
Bought with RE/MAX ALLIANCE GROUP
13081 Sandy Key Bnd #1, North Fort Myers, FL, 33903, USA






