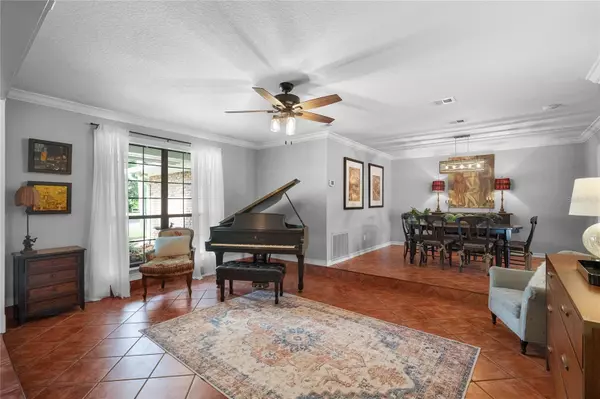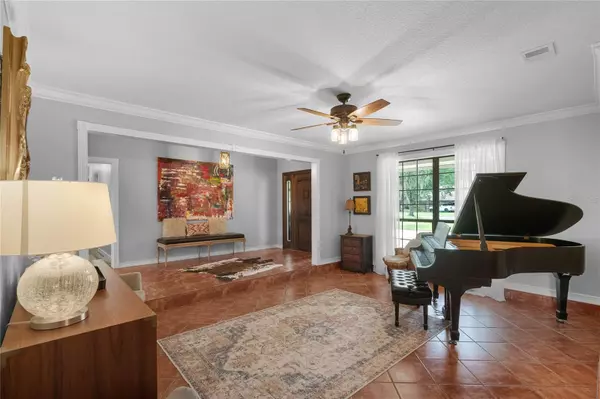$999,000
$999,000
For more information regarding the value of a property, please contact us for a free consultation.
4 Beds
5 Baths
3,362 SqFt
SOLD DATE : 09/07/2023
Key Details
Sold Price $999,000
Property Type Single Family Home
Sub Type Single Family Residence
Listing Status Sold
Purchase Type For Sale
Square Footage 3,362 sqft
Price per Sqft $297
Subdivision Sweetwater Cove
MLS Listing ID O6132025
Sold Date 09/07/23
Bedrooms 4
Full Baths 3
Half Baths 2
Construction Status Financing,Inspections
HOA Fees $22
HOA Y/N Yes
Originating Board Stellar MLS
Year Built 1978
Annual Tax Amount $6,757
Lot Size 1.740 Acres
Acres 1.74
Lot Dimensions 46x72x421x64x154x245x179
Property Description
Expect to be impressed by this lakefront beauty! Boasting 4 or 5 bedrooms and 3 full baths with 2 1/2 baths, this pool home features an open floor plan that exudes sophistication and comfort.
The kitchen is a chef's dream, adorned with granite countertops and a stylish stone backsplash. A tray ceiling adds an extra touch of elegance. Samsung appliances, including a convection oven with a glass cooktop, ensure a seamless cooking experience. But what truly sets this kitchen apart is the remarkable view of the water - a wall of windows that looks out to the pool and the lake.
The family room and kitchen are open to each other, making great entertaining space. An attractive modern brick wood-burning fireplace with a handsome wood mantel highlights the family room, but not do be outdone by the large window providing views of the pool and lake. This room is awesome for gatherings or just relaxing.
Step into your main bedroom where vaulted ceilings and stunning views of the lake make for a perfect owner's retreat. There are also French doors that lead to the pool area. There are two closets, including a walk-in with built-ins, providing ample storage. The master bath is a true sanctuary, with dual sinks, a glass-enclosed shower featuring a rain shower-head, and a private garden view complete with a coy pond.
A unique feature of this home is the bonus area which is like a mini apartment, offering versatile living space. French doors separate the two main rooms, one could be utilized as a 5th bedroom, an office, or a workout area. There's an attached SAFE room that can easily be transformed into a 4th full bath. The "mini apartment" even has its own entrance from the driveway, ensuring privacy and convenience. It is attached to the main living area by a door in the garage.
There are five sets of French doors that open the indoor living space to the inviting outdoor area.
The outdoor living space is a true oasis. The built-in pool and spa were updated in 2019, surrounded by elegant brick pavers. An exceptional outdoor kitchen is fully equipped with a grill, vented hood, refrigerator, and granite counter serving bar. Additional amenities include a separate pool bath, a 40 x 9 covered lanai, a fishing dock, fire pit, and private walled storage for your kayaks, paddle boards, and outdoor toys. With 200 feet of water frontage on Cove Lake, you'll love every moment spent outdoors.
This remarkable property sits on a peaceful cul-de-sac, offering privacy and tranquility with only one neighbor. The large circular driveway adds to the impressive curb appeal, providing ample parking for family and guests.
Residents of this community enjoy an array of amenities, including access to private Lake Brantley, tennis courts, basketball, parks, playgrounds, and top-rated Seminole County schools.
Location
State FL
County Seminole
Community Sweetwater Cove
Zoning PUD
Rooms
Other Rooms Bonus Room, Breakfast Room Separate, Den/Library/Office, Family Room, Formal Dining Room Separate, Formal Living Room Separate, Inside Utility
Interior
Interior Features Ceiling Fans(s), Kitchen/Family Room Combo, Open Floorplan, Stone Counters, Thermostat, Vaulted Ceiling(s), Walk-In Closet(s), Window Treatments
Heating Central
Cooling Central Air
Flooring Ceramic Tile
Fireplaces Type Family Room, Wood Burning
Furnishings Unfurnished
Fireplace true
Appliance Convection Oven, Cooktop, Dishwasher, Disposal, Dryer, Electric Water Heater, Microwave, Refrigerator, Washer, Wine Refrigerator
Laundry Inside, Laundry Room
Exterior
Exterior Feature Dog Run, French Doors, Irrigation System, Lighting, Outdoor Kitchen, Outdoor Shower, Private Mailbox, Rain Gutters, Sidewalk
Parking Features Circular Driveway, Driveway, Garage Door Opener, Garage Faces Side, Oversized
Garage Spaces 2.0
Fence Other, Wood
Pool Gunite, Heated, In Ground, Lighting, Salt Water, Screen Enclosure
Utilities Available BB/HS Internet Available, Cable Connected, Electricity Connected, Sewer Connected, Water Connected
Waterfront Description Lake
View Y/N 1
Water Access 1
Water Access Desc Lake
View Water
Roof Type Shake
Porch Covered, Front Porch, Patio, Porch, Rear Porch, Screened
Attached Garage true
Garage true
Private Pool Yes
Building
Lot Description Cul-De-Sac, Greenbelt, Landscaped, Level, Oversized Lot, Sidewalk, Paved
Story 1
Entry Level One
Foundation Slab
Lot Size Range 1 to less than 2
Sewer Public Sewer
Water Public
Architectural Style Traditional
Structure Type Block, Brick, Stucco
New Construction false
Construction Status Financing,Inspections
Schools
Elementary Schools Sabal Point Elementary
Middle Schools Rock Lake Middle
High Schools Lake Brantley High
Others
Pets Allowed Yes
Senior Community No
Ownership Fee Simple
Monthly Total Fees $45
Acceptable Financing Cash, Conventional, VA Loan
Membership Fee Required Required
Listing Terms Cash, Conventional, VA Loan
Special Listing Condition None
Read Less Info
Want to know what your home might be worth? Contact us for a FREE valuation!

Our team is ready to help you sell your home for the highest possible price ASAP

© 2025 My Florida Regional MLS DBA Stellar MLS. All Rights Reserved.
Bought with CENTI REALTY
13081 Sandy Key Bnd #1, North Fort Myers, FL, 33903, USA






