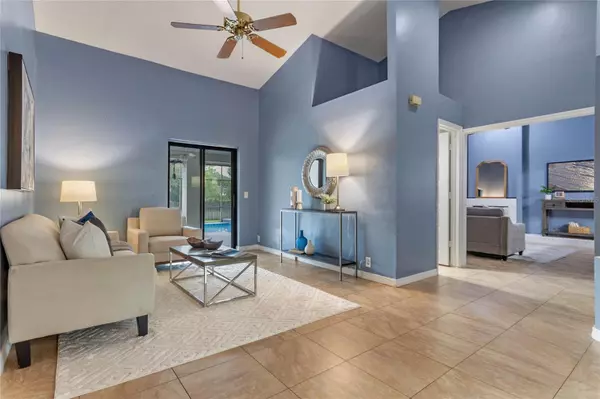$518,000
$499,999
3.6%For more information regarding the value of a property, please contact us for a free consultation.
4 Beds
3 Baths
2,249 SqFt
SOLD DATE : 09/01/2023
Key Details
Sold Price $518,000
Property Type Single Family Home
Sub Type Single Family Residence
Listing Status Sold
Purchase Type For Sale
Square Footage 2,249 sqft
Price per Sqft $230
Subdivision Bear Creek
MLS Listing ID O6122836
Sold Date 09/01/23
Bedrooms 4
Full Baths 3
Construction Status Appraisal,Financing,Inspections
HOA Fees $23/ann
HOA Y/N Yes
Originating Board Stellar MLS
Year Built 1985
Annual Tax Amount $3,234
Lot Size 0.260 Acres
Acres 0.26
Property Description
Under contract-accepting backup offers. Looking for that special home, on a large lot in Oviedo? Look no further! Walk into the foyer and you immediatley feel the spaciousness of the vaulted ceilings in the living room. Proceed into the kitchen/family room combo area, which provides easy entertaining and a relaxing feel. The breakfast bar seating adds to the flow of gatherings in the family room. The brick fireplace adds a wonderful accent to this room. There is a spacious master bedroom on the left side of the house, that looks out over the pool. It has a unique master bath, that has a seperate shower and tub area. There is a connecting bedroom that would be perfect for a nursery or in-home office. On the other side of the house are 3 more bedrooms, 2 plus 1 with an armoire and another full bath. Enjoy time out on your expansive deck around the sparkling blue, screened, heated pool and spa. There is a full pool bath when you are ready to get out and rinse off! The kids and dogs will love all the room to run and play in your fenced backyard. Have you been wanting to grow your own fruit and vegetables? There is plenty of room and sunlight for an expansive garden in the backyard. The roof was put on in 2018, AC 2023, new pool heater, pump, motor, and filter, and there is a tankless water heater. There is also a new S/S refrigerator with ice maker. This home has 5 bedrooms [1 with an armoire] and 3 full bathrooms, no half bath.
This community has a very low HOA. It is just a few blocks from the Cross Seminole bike and walking trail and is walking distance to multiple stores and restaurants. It is located just West of the 417 and offers easy access to Downtown Orlando, the airport, beaches and UCF.
Location
State FL
County Seminole
Community Bear Creek
Zoning R-1AA
Rooms
Other Rooms Attic, Breakfast Room Separate, Den/Library/Office, Family Room, Formal Dining Room Separate, Formal Living Room Separate
Interior
Interior Features Cathedral Ceiling(s), Ceiling Fans(s), Eat-in Kitchen, High Ceilings, Kitchen/Family Room Combo, Master Bedroom Main Floor, Split Bedroom, Thermostat, Vaulted Ceiling(s)
Heating Central, Electric
Cooling Central Air
Flooring Ceramic Tile, Wood
Fireplaces Type Family Room, Masonry, Wood Burning
Furnishings Unfurnished
Fireplace true
Appliance Dishwasher, Disposal, Dryer, Electric Water Heater, Ice Maker, Range, Refrigerator, Tankless Water Heater, Washer
Laundry In Garage
Exterior
Exterior Feature Irrigation System, Rain Gutters, Sidewalk, Sliding Doors
Parking Features Driveway, Garage Door Opener, Ground Level, On Street
Garage Spaces 2.0
Fence Fenced, Wood
Pool Gunite, Heated, In Ground, Screen Enclosure
Community Features Deed Restrictions, None
Utilities Available Cable Available, Electricity Connected, Public, Sewer Connected, Street Lights, Water Connected
Roof Type Shingle
Porch Covered, Deck, Front Porch, Patio, Porch, Rear Porch, Screened
Attached Garage true
Garage true
Private Pool Yes
Building
Lot Description In County, Landscaped, Near Public Transit, Oversized Lot, Sidewalk, Paved
Entry Level One
Foundation Slab
Lot Size Range 1/4 to less than 1/2
Sewer Public Sewer
Water Public
Architectural Style Ranch
Structure Type Block, Stucco
New Construction false
Construction Status Appraisal,Financing,Inspections
Schools
Elementary Schools Red Bug Elementary
Middle Schools Tuskawilla Middle
High Schools Lake Howell High
Others
Pets Allowed Yes
Senior Community No
Ownership Fee Simple
Monthly Total Fees $23
Acceptable Financing Cash, Conventional, FHA, VA Loan
Membership Fee Required Required
Listing Terms Cash, Conventional, FHA, VA Loan
Special Listing Condition None
Read Less Info
Want to know what your home might be worth? Contact us for a FREE valuation!

Our team is ready to help you sell your home for the highest possible price ASAP

© 2025 My Florida Regional MLS DBA Stellar MLS. All Rights Reserved.
Bought with ALPHA R.E. OF CENTRAL FL LLC
13081 Sandy Key Bnd #1, North Fort Myers, FL, 33903, USA






