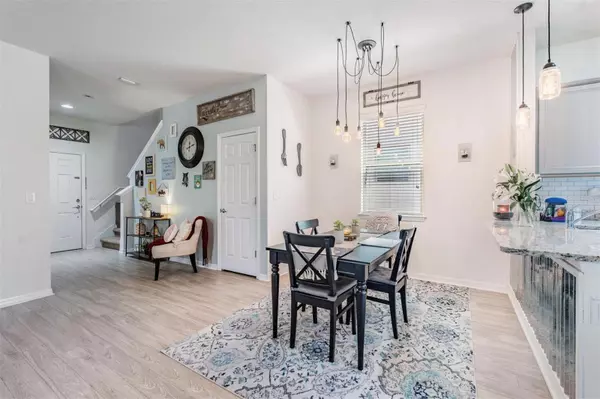$433,050
$448,900
3.5%For more information regarding the value of a property, please contact us for a free consultation.
3 Beds
3 Baths
2,200 SqFt
SOLD DATE : 08/25/2023
Key Details
Sold Price $433,050
Property Type Single Family Home
Sub Type Single Family Residence
Listing Status Sold
Purchase Type For Sale
Square Footage 2,200 sqft
Price per Sqft $196
Subdivision Magnolia Park Northeast Reside
MLS Listing ID U8206026
Sold Date 08/25/23
Bedrooms 3
Full Baths 2
Half Baths 1
Construction Status Appraisal,Financing,Inspections
HOA Fees $193/mo
HOA Y/N Yes
Originating Board Stellar MLS
Year Built 2018
Annual Tax Amount $4,517
Lot Size 4,791 Sqft
Acres 0.11
Lot Dimensions 40x120
Property Description
Under contract-accepting backup offers. Welcome to 5217 Fallen Leaf Drive, a Stunning Contemporary Home Nestled in the Desirable Gated Community of Magnolia Park. Built in 2018, this Impeccably Designed Home combines Contemporary Elegance with a peaceful atmosphere. With its spacious layout, upscale features, and convenient location, this property is truly a dream come true! As you approach the house, you'll immediately appreciate its attractive curb appeal. The beautifully manicured landscaping and lush greenery create a warm, inviting ambiance. Step inside and you'll be greeted by an open-concept floor plan with modern finishes and stylish details. The heart of the home is the expansive living area, boasting abundant natural light that illuminates the space. Tucked behind a custom barn door you'll find a convenient bonus room and half bath that make for the perfect home office or playroom. The living room seamlessly connects to the dining area, creating the ideal setting for hosting and entertaining. The impeccable kitchen is a delight, featuring sleek Cabinetry, Decorative Subway Tile backsplash, Granite countertops, Breakfast bar, and Stainless Steel appliances. With ample storage and counter space, preparing meals will be a breeze. The kitchen also offers a cozy breakfast nook, excellent for enjoying casual meals or sipping your morning coffee. Head upstairs & you'll discover the Master Suite. A true sanctuary, providing a private retreat at the end of the day. It features a Generous Bedroom with a large walk-in closet, and an En-suite Bathroom. The En-suite Bathroom is complete with Dual Vanity Sinks, and a separate glass walled Step-in Shower. Two additional bedrooms offer comfortable accommodations for family members or guests, and they share access to a stylishly designed full bathroom. A conveniently located laundry room completes the upper level, offering practicality and convenience. Step outside, and you'll discover a fenced in backyard oasis that seamlessly blends serenity and entertainment. The large covered patio provides an ideal spot for dining, lounging, or hosting summer barbecues. The manicured St. Augustine lawn creates a private haven where you can relax and unwind while enjoying the Florida sunshine. The neighborhood offers plenty of Recreational facilities including Playground, Basketball Court and Community Pool with Splash Pad. Located in the highly sought-after city of Riverview, this home is within close proximity to a variety of amenities. Commuting is a breeze with easy access to major highways such as the Crosstown, I-75, I-4 and I-275, making Tampa, St. Petersburg, and other neighboring cities just a short drive away. Don't miss this incredible opportunity to own a truly remarkable home in Magnolia Park. Schedule your private tour today and experience the lifestyle this property has to offer.
Location
State FL
County Hillsborough
Community Magnolia Park Northeast Reside
Zoning PD
Rooms
Other Rooms Bonus Room, Loft
Interior
Interior Features Ceiling Fans(s), Open Floorplan, Split Bedroom, Walk-In Closet(s)
Heating Central, Electric
Cooling Central Air
Flooring Carpet, Ceramic Tile, Laminate
Fireplace false
Appliance Dishwasher, Disposal, Dryer, Electric Water Heater, Microwave, Range, Refrigerator, Washer
Laundry Inside, Laundry Room, Upper Level
Exterior
Exterior Feature Sidewalk, Sliding Doors
Parking Features Driveway, Garage Door Opener
Garage Spaces 2.0
Fence Vinyl
Pool Gunite, In Ground
Community Features Deed Restrictions, Playground, Pool, Sidewalks
Utilities Available Cable Available, Electricity Connected, Public
Amenities Available Basketball Court, Playground, Pool
Roof Type Shingle
Porch Covered, Patio, Screened
Attached Garage true
Garage true
Private Pool No
Building
Lot Description In County, Sidewalk, Paved
Story 2
Entry Level Two
Foundation Slab
Lot Size Range 0 to less than 1/4
Sewer Public Sewer
Water Public
Structure Type Stucco, Wood Frame
New Construction false
Construction Status Appraisal,Financing,Inspections
Schools
Elementary Schools Frost Elementary School
Middle Schools Giunta Middle-Hb
High Schools Spoto High-Hb
Others
Pets Allowed Yes
HOA Fee Include Maintenance Grounds
Senior Community No
Ownership Fee Simple
Monthly Total Fees $193
Acceptable Financing Cash, Conventional, FHA, VA Loan
Membership Fee Required Required
Listing Terms Cash, Conventional, FHA, VA Loan
Special Listing Condition None
Read Less Info
Want to know what your home might be worth? Contact us for a FREE valuation!

Our team is ready to help you sell your home for the highest possible price ASAP

© 2025 My Florida Regional MLS DBA Stellar MLS. All Rights Reserved.
Bought with PALERMO REAL ESTATE PROF.INC.
13081 Sandy Key Bnd #1, North Fort Myers, FL, 33903, USA






