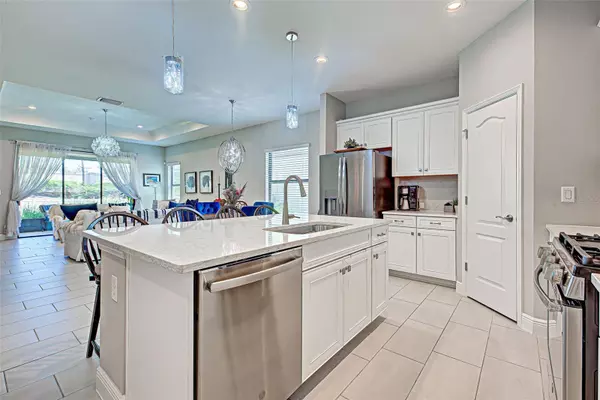$547,000
$565,000
3.2%For more information regarding the value of a property, please contact us for a free consultation.
3 Beds
2 Baths
1,808 SqFt
SOLD DATE : 08/24/2023
Key Details
Sold Price $547,000
Property Type Single Family Home
Sub Type Single Family Residence
Listing Status Sold
Purchase Type For Sale
Square Footage 1,808 sqft
Price per Sqft $302
Subdivision Milano Ph 2 Rep 1
MLS Listing ID N6126307
Sold Date 08/24/23
Bedrooms 3
Full Baths 2
Construction Status Appraisal,Financing,Inspections
HOA Fees $150/qua
HOA Y/N Yes
Originating Board Stellar MLS
Year Built 2019
Annual Tax Amount $3,641
Lot Size 6,969 Sqft
Acres 0.16
Property Description
Under contract-accepting backup offers. This is the home you have been dreaming of, in the friendly and social Milano community - just a fabulous place to call home! Hurry to come tour this stunning home which offers 3 roomy bedrooms + den, 2 baths, 2 car garage and large, fenced in back yard. Barely lived in (built in 2019), the home shows like a model and you can just move right in and start living the relaxed, Florida lifestyle. You will appreciate the many upgrades which include beautiful quartz counters in the kitchen and bathrooms, elegant tile flooring, coffered ceiling and high-end light fixtures. This luxurious home has the open, smart floorplan everyone wants, is light and bright and has full home hurricane protection for peace of mind. The kitchen is a chef's delight with gorgeous quartz countertops, upgraded kitchen cabinets, a gas stove, large island, stainless steel appliances and farmhouse sink. Entertain in style in the airy great room with adjoining dining area which has a coffered ceiling, crown molding and easy access to the private lanai. The spacious primary suite, located at the rear of the home for maximum peace and quiet, has a large walk-in closet and ensuite bathroom with dual sinks and beautiful walk-in tiled shower. The two nicely sized bedrooms afford plenty of privacy for guests and the den could be a craft room. Relax or entertain, while watching a spectacular sunset in the private lanai which overlooks the huge backyard. More to love: stove, water heater and dryer are gas for low utility bills and the home is near a cul-de sac, ensuring minimal traffic. Milano is a gated, active community with NO CDD fee and low HOA fee (only $451 quarterly) which allows you to enjoy all of the amazing amenities: lovely clubhouse with gorgeous, resort style, heated pool and spa, event center and kitchen, outdoor pavilion, fire pit, pickle ball and bocce ball courts and dog park. Make new friends and meet neighbors at the many community events planned by the lifestyle director. Ideal location: only 6.5 miles to the historic Venice Island with its beautiful beaches, many restaurants, cultural events, theater and farmer's market. Home is also convenient to shopping (2.6 miles to Publix), is near numerous restaurants and multiple golf courses and is only 5 minutes to the new Sarasota Memorial Hospital and
I-75. Don't wait - come make this gorgeous home yours today! Be sure to check out the video.
Location
State FL
County Sarasota
Community Milano Ph 2 Rep 1
Zoning PUD
Rooms
Other Rooms Inside Utility
Interior
Interior Features Ceiling Fans(s), Coffered Ceiling(s), Crown Molding, Eat-in Kitchen, High Ceilings, Living Room/Dining Room Combo, Master Bedroom Main Floor, Open Floorplan, Smart Home, Stone Counters, Thermostat, Walk-In Closet(s), Window Treatments
Heating Central, Electric
Cooling Central Air
Flooring Carpet, Ceramic Tile
Furnishings Negotiable
Fireplace false
Appliance Dishwasher, Disposal, Gas Water Heater, Ice Maker, Microwave, Range, Refrigerator
Laundry Inside, Laundry Room
Exterior
Exterior Feature Hurricane Shutters, Irrigation System, Rain Gutters, Sliding Doors, Sprinkler Metered
Parking Features Driveway, Garage Door Opener
Garage Spaces 2.0
Fence Fenced
Community Features Association Recreation - Owned, Clubhouse, Community Mailbox, Deed Restrictions, Gated, Irrigation-Reclaimed Water, Pool, Sidewalks
Utilities Available BB/HS Internet Available, Electricity Connected, Fire Hydrant, Public, Sewer Connected, Street Lights, Underground Utilities, Water Connected
Amenities Available Clubhouse, Gated, Pickleball Court(s), Pool, Recreation Facilities
Roof Type Tile
Porch Covered, Screened
Attached Garage true
Garage true
Private Pool No
Building
Lot Description Landscaped, Level, Near Golf Course
Story 1
Entry Level One
Foundation Slab
Lot Size Range 0 to less than 1/4
Builder Name Neal
Sewer Public Sewer
Water Public
Architectural Style Florida, Mediterranean
Structure Type Block, Stucco
New Construction false
Construction Status Appraisal,Financing,Inspections
Schools
Elementary Schools Laurel Nokomis Elementary
Middle Schools Venice Area Middle
High Schools Venice Senior High
Others
Pets Allowed Yes
HOA Fee Include Common Area Taxes, Pool, Escrow Reserves Fund, Management, Pool, Private Road, Recreational Facilities
Senior Community No
Pet Size Extra Large (101+ Lbs.)
Ownership Fee Simple
Monthly Total Fees $150
Acceptable Financing Cash, Conventional, FHA, VA Loan
Membership Fee Required Required
Listing Terms Cash, Conventional, FHA, VA Loan
Num of Pet 3
Special Listing Condition None
Read Less Info
Want to know what your home might be worth? Contact us for a FREE valuation!

Our team is ready to help you sell your home for the highest possible price ASAP

© 2025 My Florida Regional MLS DBA Stellar MLS. All Rights Reserved.
Bought with HOMESMART
13081 Sandy Key Bnd #1, North Fort Myers, FL, 33903, USA






