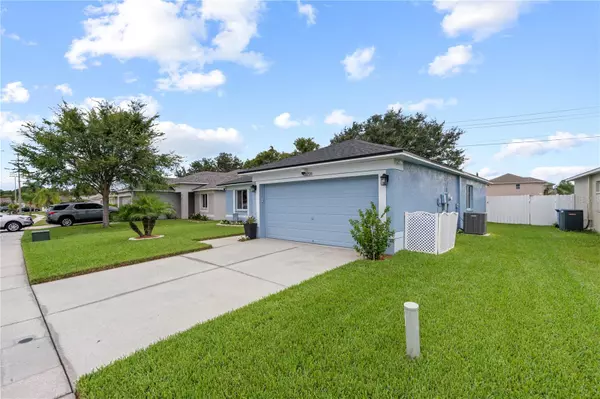$315,000
$315,000
For more information regarding the value of a property, please contact us for a free consultation.
3 Beds
2 Baths
1,198 SqFt
SOLD DATE : 08/18/2023
Key Details
Sold Price $315,000
Property Type Single Family Home
Sub Type Single Family Residence
Listing Status Sold
Purchase Type For Sale
Square Footage 1,198 sqft
Price per Sqft $262
Subdivision Summerfield Vilage 1 Tr 32
MLS Listing ID P4926584
Sold Date 08/18/23
Bedrooms 3
Full Baths 2
HOA Fees $41/qua
HOA Y/N Yes
Originating Board Stellar MLS
Year Built 2000
Annual Tax Amount $1,087
Lot Size 5,662 Sqft
Acres 0.13
Lot Dimensions 52.98x110
Property Description
From the moment you drive up you can see the meticulous care and maintenance of this home. New roof in 2021, New AC 2021, New Hot Water Heater 2020, New Dishwasher 2023, New Sprinklers and Sod 2021, Exterior Painted 2019.
3 bedrooms 2 bathrooms with a split bedroom floor plan and an open concept living room, kitchen and dining area make this an ideal family home great for entertaining. The 2 car garage allows for plenty of extra parking and storage. The primary bedroom features an en suite bathroom with a generously sized walk in closet. On the other side of the home are 2 nicely sized bedrooms separated at each end of the hall with a bathroom in the middle. Sliding doors off the dining area lead to a fully privacy fenced back yard. Ample extra storage is available with the shed included in the backyard. Security cameras are installed around the exterior of the home for extra peace of mind. Be the envy of the neighborhood with this beautiful lawn and landscaping. You don't want to miss this home!
Location
State FL
County Hillsborough
Community Summerfield Vilage 1 Tr 32
Zoning PD
Interior
Interior Features Ceiling Fans(s), High Ceilings, Kitchen/Family Room Combo, Open Floorplan, Split Bedroom, Thermostat, Vaulted Ceiling(s), Walk-In Closet(s), Window Treatments
Heating Central
Cooling Central Air
Flooring Ceramic Tile, Laminate
Furnishings Unfurnished
Fireplace false
Appliance Dishwasher, Disposal, Electric Water Heater, Microwave, Range, Refrigerator
Laundry In Garage
Exterior
Exterior Feature Irrigation System, Other, Sliding Doors, Storage
Garage Spaces 2.0
Fence Fenced, Vinyl, Wood
Utilities Available Electricity Connected, Fiber Optics, Sewer Connected, Street Lights, Underground Utilities
Roof Type Shingle
Attached Garage true
Garage true
Private Pool No
Building
Lot Description Landscaped, Level, Near Golf Course, Sidewalk, Paved
Story 1
Entry Level One
Foundation Slab
Lot Size Range 0 to less than 1/4
Sewer Public Sewer
Water Public
Structure Type Block, Stucco
New Construction false
Others
Pets Allowed Yes
Senior Community No
Ownership Fee Simple
Monthly Total Fees $41
Acceptable Financing Cash, Conventional, FHA, VA Loan
Membership Fee Required Required
Listing Terms Cash, Conventional, FHA, VA Loan
Special Listing Condition None
Read Less Info
Want to know what your home might be worth? Contact us for a FREE valuation!

Our team is ready to help you sell your home for the highest possible price ASAP

© 2025 My Florida Regional MLS DBA Stellar MLS. All Rights Reserved.
Bought with HOMEWARD REAL ESTATE
13081 Sandy Key Bnd #1, North Fort Myers, FL, 33903, USA






