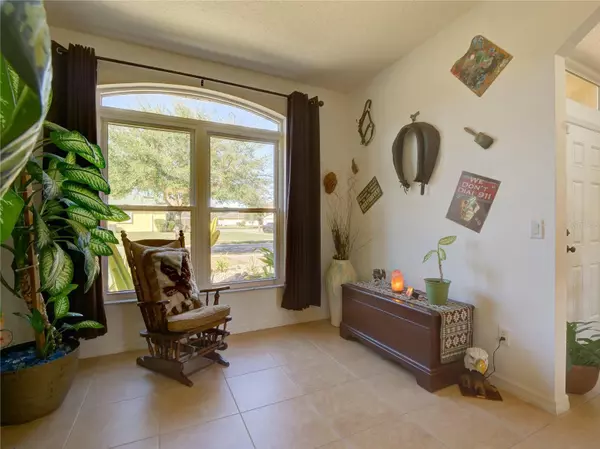$415,000
$429,900
3.5%For more information regarding the value of a property, please contact us for a free consultation.
3 Beds
3 Baths
2,528 SqFt
SOLD DATE : 08/14/2023
Key Details
Sold Price $415,000
Property Type Single Family Home
Sub Type Single Family Residence
Listing Status Sold
Purchase Type For Sale
Square Footage 2,528 sqft
Price per Sqft $164
Subdivision Brighton Lakes P2
MLS Listing ID O6088880
Sold Date 08/14/23
Bedrooms 3
Full Baths 2
Half Baths 1
Construction Status Appraisal,Financing,Inspections
HOA Fees $12/ann
HOA Y/N Yes
Originating Board Stellar MLS
Year Built 2005
Annual Tax Amount $4,967
Lot Size 9,147 Sqft
Acres 0.21
Property Description
Under contract-accepting backup offers. Seller will contribute 2% of the purchase price towards buyer's closing cost or interest rate buydown. Gorgeous two story home, featuring 3 bedrooms and 2.5 baths with a loft. As you enter you're welcomed by a great room, accomodating a large formal living and dining room with ceramic tile flooring throughout. The high ceilings in the family room add an elegant touch. The large windows provide plenty of natural light. As you sit and relax in the family room or out in the extended paved patio you can enjoy the tranquil water view of the Lake. The kitchen offers custom designed cabinets with granite countertops, Kenmore Elite Stainless Steel appliances and a beautiful listello glass tile backsplash. The kitchen island is across the nook area and family room, perfect for large family gatherings or entertaining. The Master suite is conveniently located on the first floor, featuring 3 separate spacious closets great for extra storage. The Master bathroom offers a jetted jacuzzi tub ideal to relax after a long day of work and a separate shower with granite vanity sinks. The secondary bedrooms and loft on the second floor are connected by an upgraded bathroom with dual sinks and bathtub. Other upgrades include:NEW WINDOWS throughout with a full time warranty transferable to the new owner. 6ft vinyl privacy fence on front and sides and 6ft aluminium rod fence along the pond to preserve the water view, house exterior painted in 2022, CobbleStone 16X42 back patio and also on the extended driveway with an addition of a permitted 3rd parking spot. The Roof and AC were replaced in 2018. Gated community with many amenities to enjoy throughout the year including: a pool, gym, playground, tennis and basketball courts, a club house and a splash pool. Close proximity to Disney parks, shopping and schools.
Location
State FL
County Osceola
Community Brighton Lakes P2
Zoning PD
Rooms
Other Rooms Breakfast Room Separate, Family Room, Great Room, Inside Utility, Loft
Interior
Interior Features Ceiling Fans(s), Eat-in Kitchen, High Ceilings, Kitchen/Family Room Combo, Living Room/Dining Room Combo, Master Bedroom Main Floor, Open Floorplan, Solid Surface Counters, Stone Counters, Walk-In Closet(s)
Heating Central
Cooling Central Air
Flooring Carpet, Ceramic Tile
Fireplace false
Appliance Dishwasher, Microwave, Range, Refrigerator, Trash Compactor
Laundry Inside, Laundry Room
Exterior
Exterior Feature Lighting, Sliding Doors
Parking Features Garage Door Opener, Oversized
Garage Spaces 2.0
Fence Fenced, Other, Vinyl
Pool Other
Community Features Clubhouse, Deed Restrictions, Fitness Center, Gated, Playground, Sidewalks, Tennis Courts
Utilities Available BB/HS Internet Available, Cable Available, Electricity Available, Fire Hydrant, Phone Available, Public, Street Lights, Water Available
Amenities Available Basketball Court, Fitness Center, Gated, Playground, Pool, Racquetball, Tennis Court(s)
View Y/N 1
View Water
Roof Type Shingle
Porch Patio
Attached Garage true
Garage true
Private Pool No
Building
Lot Description Level, Oversized Lot, Sidewalk
Story 2
Entry Level Two
Foundation Slab
Lot Size Range 0 to less than 1/4
Sewer Public Sewer
Water Public
Structure Type Block, Stucco
New Construction false
Construction Status Appraisal,Financing,Inspections
Others
Pets Allowed Yes
HOA Fee Include Pool, Pool, Recreational Facilities
Senior Community No
Ownership Fee Simple
Monthly Total Fees $12
Acceptable Financing Cash, Conventional, FHA, VA Loan
Membership Fee Required Required
Listing Terms Cash, Conventional, FHA, VA Loan
Special Listing Condition None
Read Less Info
Want to know what your home might be worth? Contact us for a FREE valuation!

Our team is ready to help you sell your home for the highest possible price ASAP

© 2025 My Florida Regional MLS DBA Stellar MLS. All Rights Reserved.
Bought with UPWELL REALTY LLC
13081 Sandy Key Bnd #1, North Fort Myers, FL, 33903, USA






