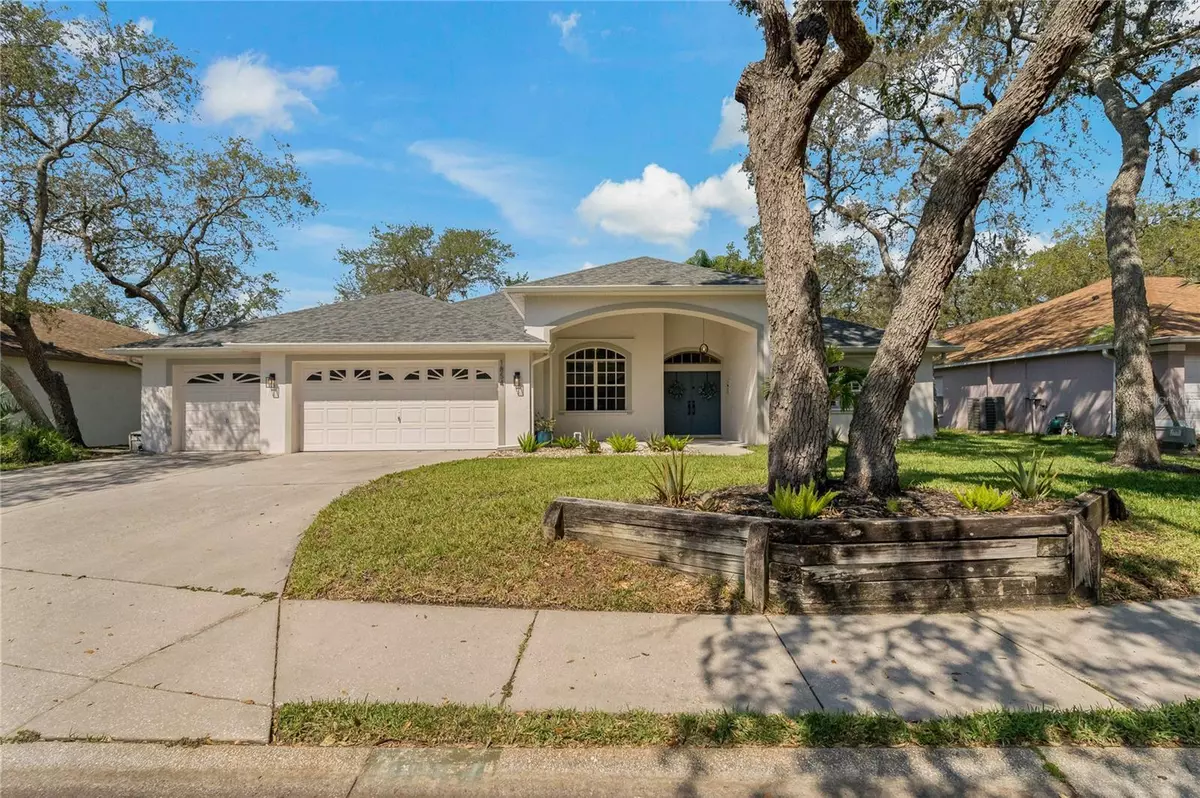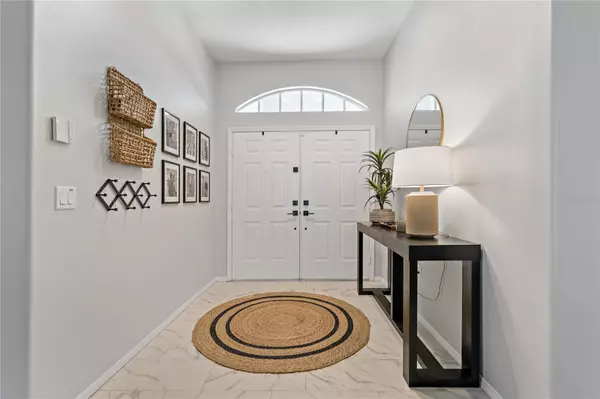$620,000
$635,000
2.4%For more information regarding the value of a property, please contact us for a free consultation.
4 Beds
3 Baths
2,735 SqFt
SOLD DATE : 08/14/2023
Key Details
Sold Price $620,000
Property Type Single Family Home
Sub Type Single Family Residence
Listing Status Sold
Purchase Type For Sale
Square Footage 2,735 sqft
Price per Sqft $226
Subdivision Trinity Oaks Increment X
MLS Listing ID W7854747
Sold Date 08/14/23
Bedrooms 4
Full Baths 3
Construction Status Appraisal,Financing
HOA Fees $25/ann
HOA Y/N Yes
Originating Board Stellar MLS
Year Built 1997
Annual Tax Amount $8,074
Lot Size 9,583 Sqft
Acres 0.22
Property Description
Under contract-accepting backup offers. Built by Samuelson, this home offers a beautiful and well-maintained living space.
The house comprises 4 bedrooms and 3 full bathrooms and a Private Office providing ample space for comfortable living.
The kitchen has been updated and features granite countertops, stainless steel appliances, 42" solid wood Shaker cabinets, subway tile backsplash, Moen fixtures, unique lighting, and a wine refrigerator.
The kitchen, dinette, office and laundry areas have all-new ceramic tile flooring.
The open floor plan seamlessly connects the kitchen to the family room, which is wired for surround sound.
An oversized laundry room is equipped with a utility sink and closet for added convenience.
The home boasts a split floor plan, with the primary bedroom located on one side and the remaining three bedrooms on the other side.
The primary bedroom, which overlooks the lanai and large back yard, features two large walk-in closets and separate sitting area.
Bedroom 3 is spacious and includes an oversized walk-in closet, a second closet, and a private bathroom.
Sliding glass doors from the family room, dining room, and primary bedroom lead out to a large screened-in lanai, offering a great view of the fenced-in backyard.
The garage is a 3-car garage, with each door having its own electric door opener. It provides plenty of storage space, another utility sink, and two hot water tanks.
Recent updates include a new roof in November 2020, a new hot water heater in May 2023, and a new A/C system in May 2023.
The location is convenient, with close proximity to shopping, restaurants, golf courses, beaches, the World Famous Sponge Docks, and Tampa International Airport.
Properties in the Trinity Oaks community tend to sell quickly, so if you're interested in living here, it's advisable to schedule a showing without delay.
Overall, this home offers a range of desirable features and a convenient location, making it a great option for potential buyers.
Location
State FL
County Pasco
Community Trinity Oaks Increment X
Zoning MPUD
Interior
Interior Features Ceiling Fans(s), Eat-in Kitchen, High Ceilings, Split Bedroom, Stone Counters, Vaulted Ceiling(s), Walk-In Closet(s), Window Treatments
Heating Central, Electric, Heat Pump
Cooling Central Air
Flooring Ceramic Tile, Laminate
Fireplace false
Appliance Dishwasher, Disposal, Dryer, Electric Water Heater, Microwave, Range, Refrigerator, Washer, Water Softener, Wine Refrigerator
Laundry Inside, Laundry Room
Exterior
Exterior Feature Hurricane Shutters, Irrigation System, Private Mailbox, Rain Gutters, Sidewalk, Sliding Doors
Parking Features Driveway, Garage Door Opener
Garage Spaces 3.0
Fence Fenced
Community Features Playground
Utilities Available BB/HS Internet Available, Cable Available, Electricity Connected, Sewer Connected, Water Connected
Roof Type Shingle
Attached Garage true
Garage true
Private Pool No
Building
Entry Level One
Foundation Slab
Lot Size Range 0 to less than 1/4
Builder Name Samuelson
Sewer Public Sewer
Water Public
Architectural Style Ranch
Structure Type Block, Concrete, Stucco
New Construction false
Construction Status Appraisal,Financing
Schools
Elementary Schools Trinity Oaks Elementary
Middle Schools Seven Springs Middle-Po
High Schools J.W. Mitchell High-Po
Others
Pets Allowed Yes
Senior Community No
Ownership Fee Simple
Monthly Total Fees $25
Acceptable Financing Cash, Conventional, VA Loan
Membership Fee Required Required
Listing Terms Cash, Conventional, VA Loan
Special Listing Condition None
Read Less Info
Want to know what your home might be worth? Contact us for a FREE valuation!

Our team is ready to help you sell your home for the highest possible price ASAP

© 2025 My Florida Regional MLS DBA Stellar MLS. All Rights Reserved.
Bought with FUTURE HOME REALTY INC
13081 Sandy Key Bnd #1, North Fort Myers, FL, 33903, USA






