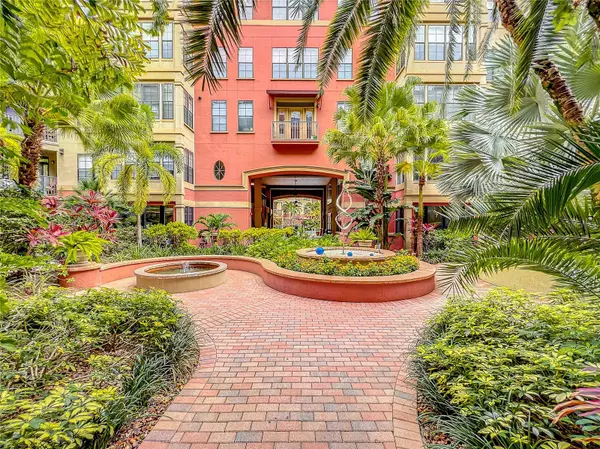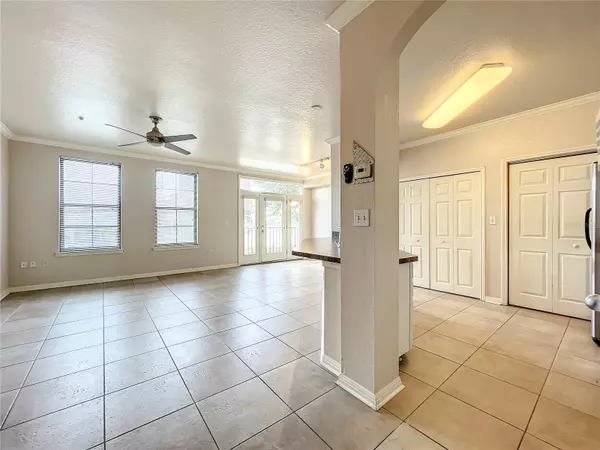$225,000
$230,000
2.2%For more information regarding the value of a property, please contact us for a free consultation.
2 Beds
2 Baths
1,085 SqFt
SOLD DATE : 08/11/2023
Key Details
Sold Price $225,000
Property Type Condo
Sub Type Condominium
Listing Status Sold
Purchase Type For Sale
Square Footage 1,085 sqft
Price per Sqft $207
Subdivision Uptown Place Condo
MLS Listing ID O6127841
Sold Date 08/11/23
Bedrooms 2
Full Baths 2
Condo Fees $513
Construction Status Inspections
HOA Y/N No
Originating Board Stellar MLS
Year Built 2002
Annual Tax Amount $3,297
Property Description
Under contract-accepting backup offers. If you always dreamed of living in Uptown now is your chance this unit priced for quick sale. This unit is located in the North Quarter walk to restaurants and Ivanhoe Row for shopping, dining or just playing lots of fun bars and breweries all walking distance. Or if you would just like to stroll or exercise around the Lake at Ivanhoe to get your day pumping. This open floor plan with separate bedrooms and ensuites and walk in closets for maximize privacy great for roommates or space away from your significant other. The kitchen has stainless steel appliances with bar this make entertaining with friends and family large enough to invite the whole crew. Uptown features include a resort style pool full time management on site stunning open Lobby. This unit is Move In Ready no work needed including a New Central Air and Heating System with in the last 15 months so put your credit card away not needed here. Priced for a QUICK CASH SALE ONLY no door kickers or low ballers this is a STEAL.
Location
State FL
County Orange
Community Uptown Place Condo
Zoning AC-3A/T
Interior
Interior Features Ceiling Fans(s), Elevator, Kitchen/Family Room Combo, Living Room/Dining Room Combo, Open Floorplan, Walk-In Closet(s), Window Treatments
Heating Electric, Heat Pump
Cooling Central Air
Flooring Ceramic Tile
Fireplace false
Appliance Dishwasher, Disposal, Microwave, Range, Refrigerator
Laundry Inside, Laundry Room
Exterior
Exterior Feature French Doors, Irrigation System, Sidewalk
Parking Features Covered, On Street
Garage Spaces 1.0
Pool Deck, Gunite, Heated, In Ground, Outside Bath Access
Community Features Clubhouse, Fitness Center, Pool, Sidewalks
Utilities Available BB/HS Internet Available, Cable Available, Electricity Connected, Fire Hydrant, Public, Sewer Connected, Sprinkler Meter, Street Lights, Underground Utilities, Water Connected
Amenities Available Fitness Center, Pool, Recreation Facilities
View City
Roof Type Shingle
Porch Patio
Attached Garage false
Garage true
Private Pool No
Building
Lot Description City Limits, Landscaped, Sidewalk, Street Brick, Street One Way, Paved
Story 3
Entry Level One
Foundation Slab
Sewer Public Sewer
Water Public
Architectural Style Contemporary
Structure Type Concrete, Stone, Stucco, Wood Frame
New Construction false
Construction Status Inspections
Schools
Elementary Schools Princeton Elem
Middle Schools College Park Middle
High Schools Edgewater High
Others
Pets Allowed Yes
HOA Fee Include Pool, Maintenance Structure, Maintenance Grounds, Pool, Recreational Facilities, Trash
Senior Community No
Pet Size Medium (36-60 Lbs.)
Ownership Condominium
Monthly Total Fees $513
Acceptable Financing Cash
Listing Terms Cash
Special Listing Condition None
Read Less Info
Want to know what your home might be worth? Contact us for a FREE valuation!

Our team is ready to help you sell your home for the highest possible price ASAP

© 2025 My Florida Regional MLS DBA Stellar MLS. All Rights Reserved.
Bought with RIVA REALTY GROUP LLC
13081 Sandy Key Bnd #1, North Fort Myers, FL, 33903, USA






