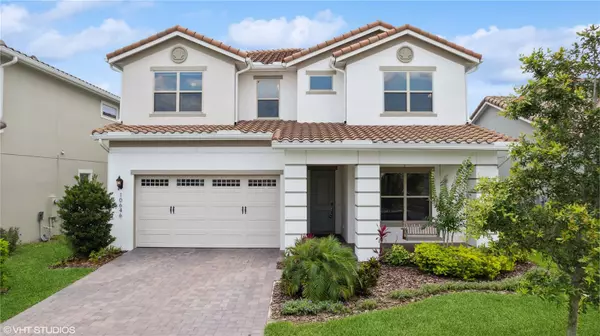$970,000
$999,000
2.9%For more information regarding the value of a property, please contact us for a free consultation.
4 Beds
4 Baths
3,840 SqFt
SOLD DATE : 08/02/2023
Key Details
Sold Price $970,000
Property Type Single Family Home
Sub Type Single Family Residence
Listing Status Sold
Purchase Type For Sale
Square Footage 3,840 sqft
Price per Sqft $252
Subdivision Eagle Creek Village K Ph 2A
MLS Listing ID S5081533
Sold Date 08/02/23
Bedrooms 4
Full Baths 4
Construction Status Financing,Inspections
HOA Fees $155/qua
HOA Y/N Yes
Originating Board Stellar MLS
Year Built 2020
Annual Tax Amount $9,605
Lot Size 6,098 Sqft
Acres 0.14
Property Description
GREAT HOME IN A GREAT COMMUNITY WITH A GREAT PRICE! Dont Miss out on this gorgeous, energy efficient, 4 bedroom, 4 bath, almost 4,000 square ft, fenced, POOL home ,with spa AND a WATER VIEW! Start with the charm of the front porch, where you can sit and enjoy the morning, sipping your coffee. Enter the front door into the spacious foyer, which opens up into the grand living area. Here is where you will catch a glimpse of your own little oasis as the pool and water view catch your eye. The dining room is conveniently located next to the kitchen and living room, giving you a great area to entertain large gatherings. This home features a gourmet kitchen fit for the chef in your household, with plenty of cabinet space. Beautiful upgraded tile is throughout the first floor, except for the first floor bedroom (ideal for a mother-in-love suite with its own bathroom and walk in shower). If you choose to enter through the garage, you have plenty of cabinet space to use as a drop zone for household needs. The Master suite and 2 other bedrooms are located on the second floor along with an oversized bonus loft space, so bring your imagination. The huge Master suite has two walk in closets with attractive shelving to help keep all your clothes and shoes organized.The master bath is a splendid area to pamper yourself and enjoy the long showers in your oversized shower that anyone would be jealous of. You can also enjoy the upstairs balcony since the master suite has its very own access. Now let's talk about the gem in the back yard, your very own heated, salt water pool with spa(with access to a pool bathroom),pre-plumbed for outdoor kitchen, retractable pool screens, and enjoy the evening relaxing after a long day of work or play. This home would be a great entertaining space for any household, so get ready to be asked by everyone you know to host gatherings. No need to wait to build this home, since it is available now and only 2 years old which the previous owner loved. You can boast about owning a home in the much-sought-after Eagle Creek gated community, which boasts plenty of amenities like resort style-community pool, fitness center, basketball courts, tennis courts, dog park, playgrounds and so much more. You will fall in love with the community and all that it has to offer! Close to everything including walking distance to A-rated schools (per county), Lake Nona's Medical City, Nemours Hospital, VA hospital, Orlando International Airport, Walt Disney World, shopping, dining and the beaches. This home is conveniently located near a gate which can be accessed with a remote so no need to come though the main entrance. Don't delay! Come and make this home your own. Book your showing to today!
Location
State FL
County Orange
Community Eagle Creek Village K Ph 2A
Zoning P-D
Rooms
Other Rooms Loft
Interior
Interior Features High Ceilings, Open Floorplan, Split Bedroom, Walk-In Closet(s), Window Treatments
Heating Central, Zoned
Cooling Central Air, Zoned
Flooring Carpet, Ceramic Tile
Fireplace false
Appliance Built-In Oven, Cooktop, Dishwasher, Disposal, Electric Water Heater, Microwave, Range Hood, Refrigerator
Laundry Inside
Exterior
Exterior Feature Balcony, Irrigation System, Sidewalk, Sliding Doors, Sprinkler Metered
Parking Features Guest, On Street, Tandem
Garage Spaces 3.0
Fence Fenced
Pool Heated, In Ground, Outside Bath Access, Salt Water
Community Features Clubhouse, Fitness Center, Gated, Golf Carts OK, Golf, Park, Playground, Pool, Sidewalks, Tennis Courts
Utilities Available BB/HS Internet Available, Sewer Connected, Sprinkler Meter, Street Lights, Underground Utilities, Water Connected
Amenities Available Clubhouse, Fitness Center, Gated, Park, Playground, Pool, Tennis Court(s)
Waterfront Description Pond
View Y/N 1
Water Access 1
Water Access Desc Pond
View Water
Roof Type Tile
Porch Front Porch, Rear Porch, Screened
Attached Garage true
Garage true
Private Pool Yes
Building
Story 2
Entry Level Two
Foundation Slab
Lot Size Range 0 to less than 1/4
Builder Name Jones Homes
Sewer Public Sewer
Water Public
Structure Type Block, Stucco
New Construction false
Construction Status Financing,Inspections
Schools
Elementary Schools Eagle Creek Elementary
Middle Schools Lake Nona Middle School
High Schools Lake Nona High
Others
Pets Allowed Breed Restrictions
HOA Fee Include Guard - 24 Hour
Senior Community No
Ownership Fee Simple
Monthly Total Fees $155
Acceptable Financing Cash, Conventional, VA Loan
Membership Fee Required Required
Listing Terms Cash, Conventional, VA Loan
Special Listing Condition None
Read Less Info
Want to know what your home might be worth? Contact us for a FREE valuation!

Our team is ready to help you sell your home for the highest possible price ASAP

© 2025 My Florida Regional MLS DBA Stellar MLS. All Rights Reserved.
Bought with CHARLES RUTENBERG REALTY ORLANDO
13081 Sandy Key Bnd #1, North Fort Myers, FL, 33903, USA






