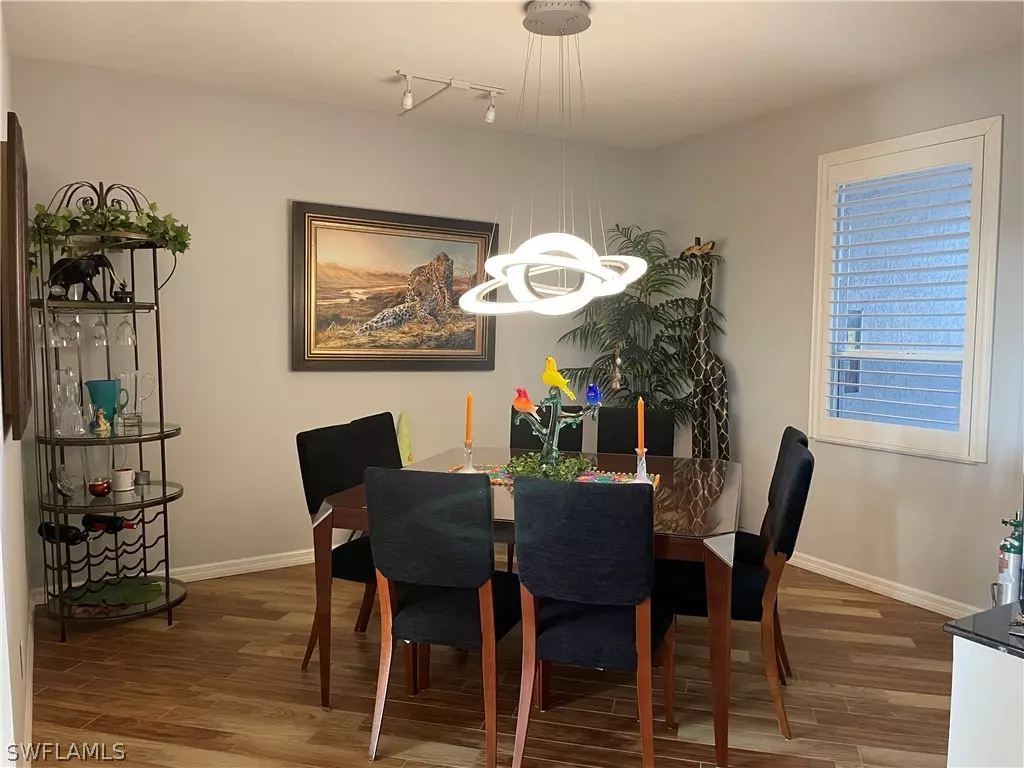$595,000
$595,000
For more information regarding the value of a property, please contact us for a free consultation.
2 Beds
3 Baths
1,929 SqFt
SOLD DATE : 04/07/2023
Key Details
Sold Price $595,000
Property Type Condo
Sub Type Condominium
Listing Status Sold
Purchase Type For Sale
Square Footage 1,929 sqft
Price per Sqft $308
Subdivision Sandpiper Isle
MLS Listing ID 223006701
Sold Date 04/07/23
Style Other,Mid Rise
Bedrooms 2
Full Baths 3
Construction Status Resale
HOA Fees $242/ann
HOA Y/N Yes
Annual Recurring Fee 13958.0
Year Built 1996
Annual Tax Amount $3,366
Tax Year 2021
Lot Size 0.334 Acres
Acres 0.3345
Lot Dimensions Appraiser
Property Description
Welcome Home. What a view – simply a must see Golf Course and Nature Preserve Sunset from this exquisite and move-in ready Condo. Enter and be wowed. The condo boasts of an open living room with tile flooring and don't forget to fix your cocktail at the stunning wet-bar, with a built in icemaker and drink refrigerator. You will truly enjoy preparing any meal in the large open concept kitchen with lots of countertop space and a breakfast nook area. Enter the master bedroom through double doors with a professionally built-in walk in closet. The master bath has dual vanities and a separate soaking tub and walk-in shower. Your guests can enjoy their privacy and their own full bathroom.. Play Golf, Tennis, Sail or visit the private Gulf Island? Pelican Landing offers a variety of five star amenities. Want to swim, work out, how about a BBQ? Your community of Sandpiper Isle has you covered! Be sure to visit the amenities. In addition to lots of in unit closet space, the condo has an assigned storage unit on the parking level and two assigned covered parking spaces. The owners need to stay until October and are open to lease back until then. Bring an offer and ENJOY!!!
Location
State FL
County Lee
Community Pelican Landing
Area Bn05 - Pelican Landing And North
Rooms
Bedroom Description 2.0
Interior
Interior Features Wet Bar, Breakfast Bar, Built-in Features, Bathtub, Separate/ Formal Dining Room, Dual Sinks, Eat-in Kitchen, Pantry, Separate Shower, Cable T V, Bar, Walk- In Closet(s), High Speed Internet
Heating Central, Electric
Cooling Central Air, Ceiling Fan(s), Electric
Flooring Carpet, Tile
Furnishings Partially
Fireplace No
Window Features Double Hung,Sliding,Impact Glass,Window Coverings
Appliance Dryer, Dishwasher, Disposal, Ice Maker, Microwave, Range, Refrigerator, Self Cleaning Oven, Water Purifier, Washer
Laundry Inside, Laundry Tub
Exterior
Exterior Feature Patio
Parking Features Assigned, Attached, Covered, Garage, Guest, Two Spaces
Garage Spaces 2.0
Garage Description 2.0
Pool Community
Community Features Elevator, Gated, Street Lights
Utilities Available Underground Utilities
Amenities Available Beach Rights, Bocce Court, Beach Access, Bike Storage, Clubhouse, Fitness Center, Golf Course, Barbecue, Picnic Area, Pier, Playground, Park, Pool, Restaurant, Spa/Hot Tub, Storage, Sidewalks, Tennis Court(s), Trail(s), Trash
Waterfront Description None
View Y/N Yes
Water Access Desc Public
View Golf Course, Preserve
Roof Type Built- Up, Flat
Porch Lanai, Patio, Porch, Screened
Garage Yes
Private Pool No
Building
Lot Description Rectangular Lot
Faces East
Story 5
Sewer Public Sewer
Water Public
Architectural Style Other, Mid Rise
Unit Floor 3
Structure Type Block,Concrete,Stucco
Construction Status Resale
Others
Pets Allowed Call, Conditional
HOA Fee Include Cable TV,Insurance,Internet,Irrigation Water,Legal/Accounting,Maintenance Grounds,Pest Control,Recreation Facilities,Reserve Fund,Road Maintenance,Street Lights,Security,Trash
Senior Community No
Tax ID 17-47-25-B2-0170D.3030
Ownership Condo
Security Features Fire Sprinkler System,Smoke Detector(s)
Acceptable Financing All Financing Considered, Cash
Listing Terms All Financing Considered, Cash
Financing Cash
Pets Allowed Call, Conditional
Read Less Info
Want to know what your home might be worth? Contact us for a FREE valuation!

Our team is ready to help you sell your home for the highest possible price ASAP
Bought with Kevin Shelly Realty Inc.






