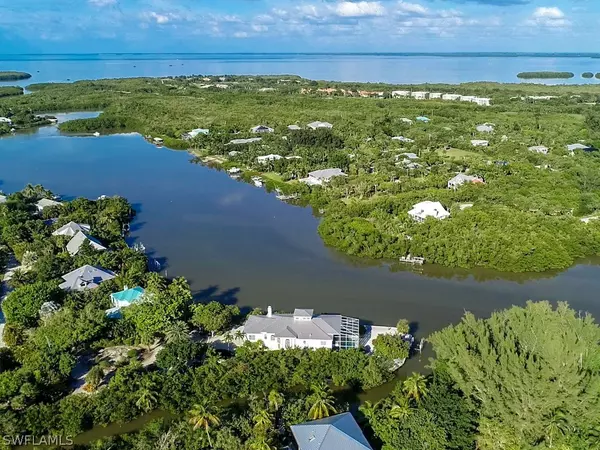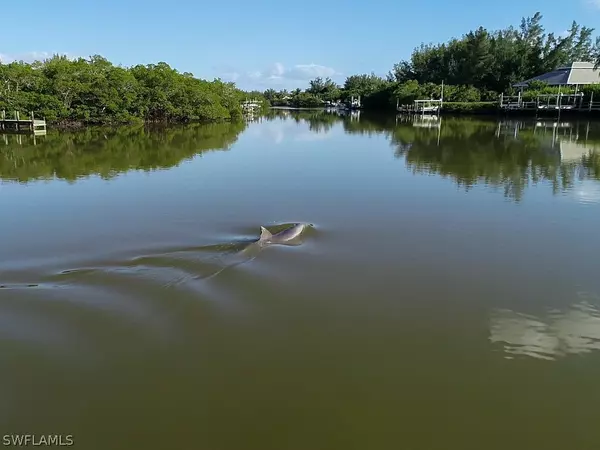$2,711,000
$2,695,000
0.6%For more information regarding the value of a property, please contact us for a free consultation.
4 Beds
4 Baths
3,371 SqFt
SOLD DATE : 04/04/2022
Key Details
Sold Price $2,711,000
Property Type Single Family Home
Sub Type Single Family Residence
Listing Status Sold
Purchase Type For Sale
Square Footage 3,371 sqft
Price per Sqft $804
Subdivision Del Sega
MLS Listing ID 221079900
Sold Date 04/04/22
Style Stilt
Bedrooms 4
Full Baths 3
Half Baths 1
Construction Status Resale
HOA Y/N No
Year Built 1992
Annual Tax Amount $16,063
Tax Year 2020
Lot Size 0.855 Acres
Acres 0.8548
Lot Dimensions Appraiser
Property Description
This is a once-in-a-lifetime property: a private peninsula surrounded by the spectacular Dinkins Bayou. Breathtaking views are everywhere, from the yard, from every window in the house, from the enclosed rooftop cupola, from the pool, and from the screened lanai. 2444 Harbour Lane is a beautiful home, a stunning property, and it is an experience. Over 180 degrees of stunning water views make this one of the island's most incredible addresses. The home has been lovingly and meticulously maintained and is ready for a new owner to create their own island paradise. It features high ceilings, huge living spaces, an open kitchen, generous bedrooms, an interior staircase, and a floor plan that highlights the home's unique location with abundant well-placed windows and a wrap-around lanai. Wide spiral stairs connect the screened ground level outdoor living area with the main floor lanai and with the rooftop room, used as a fabulous private home office. Perfect for boaters, Dinkins Bayou leads straight to Blind Pass, Pine Island Sound, and Roosevelt Channel. Tranquility, privacy, wildlife, and immense water views are combined in this truly unique and amazing property.
Location
State FL
County Lee
Community Del Sega
Area Si01 - Sanibel Island
Rooms
Bedroom Description 4.0
Interior
Interior Features Breakfast Bar, Bathtub, Dual Sinks, Entrance Foyer, Family/ Dining Room, Fireplace, High Ceilings, Jetted Tub, Living/ Dining Room, Separate Shower, Bar, Split Bedrooms
Heating Central, Electric
Cooling Central Air, Ceiling Fan(s), Electric
Flooring Carpet, Tile, Wood
Furnishings Partially
Fireplace Yes
Window Features Single Hung,Shutters
Appliance Built-In Oven, Cooktop, Dryer, Dishwasher, Disposal, Microwave, Refrigerator, Washer
Laundry Inside
Exterior
Exterior Feature Outdoor Shower
Parking Features Attached, Driveway, Underground, Garage, Unpaved, Garage Door Opener
Garage Spaces 3.0
Garage Description 3.0
Pool Gas Heat, Heated, In Ground
Community Features Boat Facilities
Amenities Available Boat Ramp
Waterfront Description Navigable Water, Seawall
View Y/N Yes
Water Access Desc Public
View Bay
Roof Type Metal
Porch Porch, Screened
Garage Yes
Private Pool Yes
Building
Lot Description Cul- De- Sac, Oversized Lot, See Remarks
Faces Northwest
Story 2
Foundation Pillar/ Post/ Pier
Sewer Public Sewer
Water Public
Architectural Style Stilt
Unit Floor 2
Structure Type Stucco,Vinyl Siding,Wood Frame
Construction Status Resale
Schools
Elementary Schools Sanibel
Middle Schools Sanibel
High Schools School Choice
Others
Pets Allowed Yes
HOA Fee Include None
Senior Community No
Tax ID 11-46-21-T1-00800.0110
Ownership Single Family
Acceptable Financing All Financing Considered, Cash
Listing Terms All Financing Considered, Cash
Financing Cash
Pets Allowed Yes
Read Less Info
Want to know what your home might be worth? Contact us for a FREE valuation!

Our team is ready to help you sell your home for the highest possible price ASAP
Bought with Pfeifer Realty Group LLC






