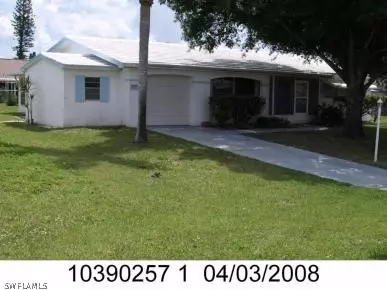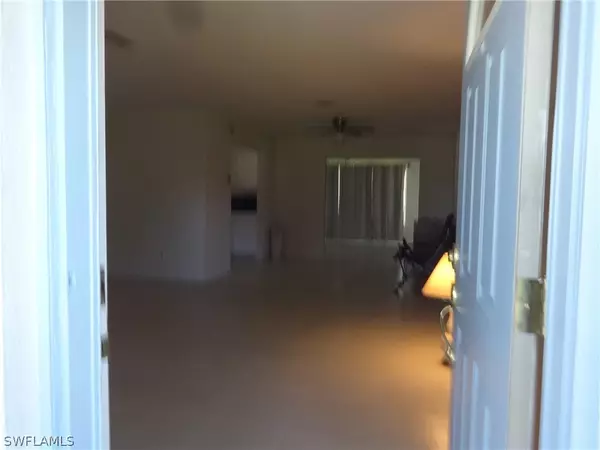$241,000
$245,000
1.6%For more information regarding the value of a property, please contact us for a free consultation.
2 Beds
2 Baths
1,506 SqFt
SOLD DATE : 01/12/2022
Key Details
Sold Price $241,000
Property Type Single Family Home
Sub Type Single Family Residence
Listing Status Sold
Purchase Type For Sale
Square Footage 1,506 sqft
Price per Sqft $160
Subdivision Parkwood
MLS Listing ID 221080494
Sold Date 01/12/22
Style Other,Ranch,One Story
Bedrooms 2
Full Baths 2
Construction Status Resale
HOA Y/N No
Year Built 1976
Annual Tax Amount $1,794
Tax Year 2020
Lot Size 9,757 Sqft
Acres 0.224
Lot Dimensions Appraiser
Property Description
This well known Gardenia model has over 1722 sq. ft living area and is air conditioned. The family room is 15X 11 and you enter the extra room which can be used as a den or Florida room, it has a new split ac unit for cooling, and recently tile was installed and is 17X12. This home has been newly painted inside and outside.
This may be just what you are looking for. Homes in Parkwood are nice and this is a quite community. Close to
everything, walking distance to shopping. The one car garage is equipped with a garage door opener.
You may be able to use one of the extra rooms as bedrooms.
Location
State FL
County Lee
Community Parkwood
Area La06 - Central Lehigh Acres
Rooms
Bedroom Description 2.0
Interior
Interior Features Living/ Dining Room, Main Level Master, Shower Only, Separate Shower
Heating Central, Electric
Cooling Central Air, Ceiling Fan(s), Electric
Flooring Tile
Furnishings Unfurnished
Fireplace No
Window Features Window Coverings
Appliance Range, Refrigerator
Laundry Inside
Exterior
Exterior Feature Shutters Electric, Awning(s)
Parking Features Attached, Driveway, Garage, Paved, Garage Door Opener
Garage Spaces 1.0
Garage Description 1.0
Community Features Non- Gated
Amenities Available None
Waterfront Description None
Water Access Desc Public
View Landscaped
Roof Type Shingle
Porch Porch, Screened
Garage Yes
Private Pool No
Building
Lot Description Rectangular Lot
Faces West
Story 1
Sewer Public Sewer
Water Public
Architectural Style Other, Ranch, One Story
Structure Type Block,Concrete,Stucco
Construction Status Resale
Others
Pets Allowed Yes
HOA Fee Include None
Senior Community No
Tax ID 31-44-27-07-00000.1640
Ownership Single Family
Security Features None,Smoke Detector(s)
Acceptable Financing All Financing Considered, Cash
Listing Terms All Financing Considered, Cash
Financing FHA
Pets Allowed Yes
Read Less Info
Want to know what your home might be worth? Contact us for a FREE valuation!

Our team is ready to help you sell your home for the highest possible price ASAP
Bought with RE/MAX Realty Team






