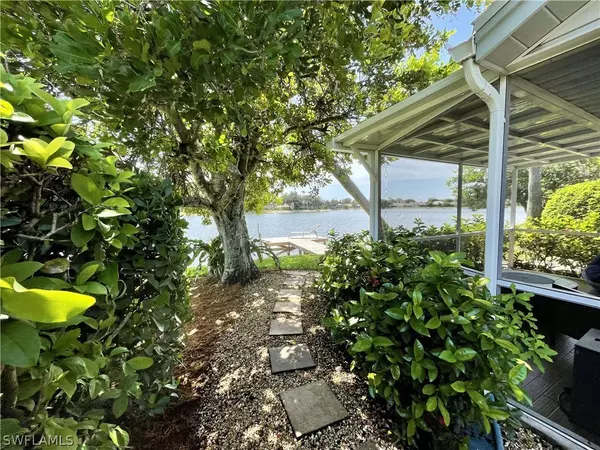$562,000
$548,900
2.4%For more information regarding the value of a property, please contact us for a free consultation.
3 Beds
2 Baths
2,000 SqFt
SOLD DATE : 08/27/2021
Key Details
Sold Price $562,000
Property Type Townhouse
Sub Type Townhouse
Listing Status Sold
Purchase Type For Sale
Square Footage 2,000 sqft
Price per Sqft $281
Subdivision Wellington
MLS Listing ID 221054060
Sold Date 08/27/21
Style Ranch,One Story,Two Story
Bedrooms 3
Full Baths 2
Construction Status Resale
HOA Fees $266/qua
HOA Y/N Yes
Annual Recurring Fee 3200.0
Year Built 1991
Annual Tax Amount $2,033
Tax Year 2020
Lot Size 6,098 Sqft
Acres 0.14
Lot Dimensions Measured
Property Description
Stunning tranquil lake sunsets from this highly favored western view in central Naples! Vaulted ceilings, lots of natural light, screened lanai, new landscaping, lovely lake views, boat dock. Owned by a master cabinetmaker, the home is filled with high quality custom cabinetry and trim details. New kitchen has quartz countertops, granite desk nook, stainless steel appliances. Kitchen and second bath feature unique contemporary designs built of highly figured Anigre, with generous supply of drawers and pull-outs. Master bath features fresh maple cabinetry. Luxury baths feature large walk-in glass showers with contemporary tile designs. Great room includes a dramatic 21' custom cherry display unit/bookcase. All floors are 20" Italian porcelain tile. New fans/fixtures, new cordless blinds, new roof and gutters 2014. Pool, clubhouse, tennis courts with one of the lowest HOA's. Peaceful tropical oasis, great for walking, biking, close to beaches and shops! Cash offers are given preference
Location
State FL
County Collier
Community Walden Oaks
Area Na14 - N/O Pine Ridge Rd And Vin
Rooms
Bedroom Description 3.0
Interior
Interior Features Bathtub, Separate/ Formal Dining Room, Separate Shower, Walk- In Closet(s)
Heating Central, Electric
Cooling Central Air, Ceiling Fan(s), Electric
Flooring Tile
Furnishings Unfurnished
Fireplace No
Window Features Other
Appliance Dishwasher, Microwave, Range, Refrigerator, Washer
Laundry Washer Hookup, Dryer Hookup
Exterior
Exterior Feature Sprinkler/ Irrigation
Parking Features Attached, Garage
Garage Spaces 2.0
Garage Description 2.0
Pool Community
Community Features Non- Gated
Amenities Available Clubhouse, Pool, Tennis Court(s)
Waterfront Description Lake
View Y/N Yes
Water Access Desc Public
View Lake
Roof Type Shingle
Garage Yes
Private Pool No
Building
Lot Description Rectangular Lot, Sprinklers Manual
Faces Southwest
Story 1
Entry Level Two
Sewer Public Sewer
Water Public
Architectural Style Ranch, One Story, Two Story
Level or Stories Two
Structure Type Block,Concrete,See Remarks
Construction Status Resale
Schools
Elementary Schools Pelican Marsh Elementary School
Middle Schools Pine Ridge Middle School
High Schools Barron Collier High School
Others
Pets Allowed Call, Conditional
HOA Fee Include Recreation Facilities
Senior Community No
Tax ID 81295003019
Ownership Single Family
Acceptable Financing All Financing Considered, Cash, FHA, VA Loan
Listing Terms All Financing Considered, Cash, FHA, VA Loan
Financing Conventional
Pets Allowed Call, Conditional
Read Less Info
Want to know what your home might be worth? Contact us for a FREE valuation!

Our team is ready to help you sell your home for the highest possible price ASAP
Bought with Better Homes And Gardens RE
13081 Sandy Key Bnd #1, North Fort Myers, FL, 33903, USA






