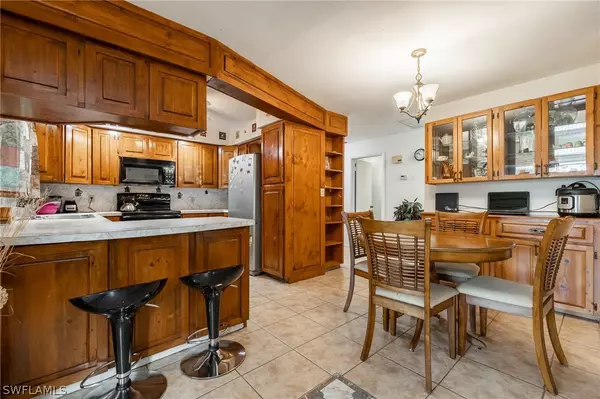$180,000
$175,000
2.9%For more information regarding the value of a property, please contact us for a free consultation.
2 Beds
2 Baths
1,156 SqFt
SOLD DATE : 11/22/2021
Key Details
Sold Price $180,000
Property Type Single Family Home
Sub Type Single Family Residence
Listing Status Sold
Purchase Type For Sale
Square Footage 1,156 sqft
Price per Sqft $155
Subdivision Parkwood
MLS Listing ID 221054587
Sold Date 11/22/21
Style Ranch,One Story
Bedrooms 2
Full Baths 2
Construction Status Resale
HOA Y/N No
Year Built 1973
Annual Tax Amount $1,776
Tax Year 2020
Lot Size 8,799 Sqft
Acres 0.202
Lot Dimensions Appraiser
Property Description
Showings available Mon- Fri 9-3 by appointment- If you are looking for your next investment or home, don't miss this one! Beautifully updated & cared for. Upon entering the home through the enclosed entry, you are greeted by a formal work station/ landing area... perfect for unloading work as you walk in the door. Kitchen features stately wood cabinets, a pantry & cabinets galore. In addition, there is extra storage in the 8' x 6' walk-in closet in the master & another 6' x 4' walk-in closet in the 2nd bedroom + a shed on the property, A large work area & work bench in the oversized one car garage insure you have plenty of space for all your projects. There is a laundry room in the home, no sweating in the garage here! A huge 19' x 12' screened & glassed lanai is perfect for almost everything. Don't worry about hurricanes if you own this home- Impact resistant windows & glass sliders protect the structure. Conveniently located near everything (Homestead Rd N & Lee Blvd) on a fully developed, nicely manicured street with lots of neighbors. Ceiling fans in both bedrooms will be replaced prior to closing. ACT FAST, THIS HOME WILL BE GONE IN NO TIME!
Location
State FL
County Lee
Community Parkwood
Area La06 - Central Lehigh Acres
Rooms
Bedroom Description 2.0
Interior
Interior Features Breakfast Bar, Living/ Dining Room, Pantry, Tub Shower, Split Bedrooms, Workshop
Heating Central, Electric
Cooling Central Air, Ceiling Fan(s), Electric
Flooring Carpet, Laminate, Tile
Furnishings Unfurnished
Fireplace No
Window Features Impact Glass,Sliding
Appliance Dishwasher, Freezer, Disposal, Microwave, Refrigerator, Self Cleaning Oven
Laundry Washer Hookup, Dryer Hookup, Inside
Exterior
Exterior Feature Room For Pool
Parking Features Attached, Garage
Garage Spaces 1.0
Garage Description 1.0
Community Features Non- Gated
Amenities Available None
Waterfront Description None
Water Access Desc Public
View Landscaped, Partial Buildings
Roof Type Shingle
Porch Porch, Screened
Garage Yes
Private Pool No
Building
Lot Description Rectangular Lot
Faces North
Story 1
Sewer Public Sewer
Water Public
Architectural Style Ranch, One Story
Structure Type Block,Concrete,Stucco
Construction Status Resale
Others
Pets Allowed Yes
HOA Fee Include None
Senior Community No
Tax ID 31-44-27-07-00000.0560
Ownership Single Family
Security Features Smoke Detector(s)
Acceptable Financing All Financing Considered, Cash, FHA, VA Loan
Listing Terms All Financing Considered, Cash, FHA, VA Loan
Financing FHA
Pets Allowed Yes
Read Less Info
Want to know what your home might be worth? Contact us for a FREE valuation!

Our team is ready to help you sell your home for the highest possible price ASAP
Bought with MVP Realty Associates LLC






