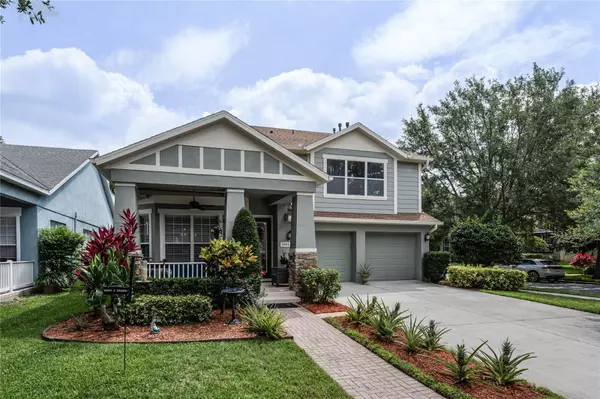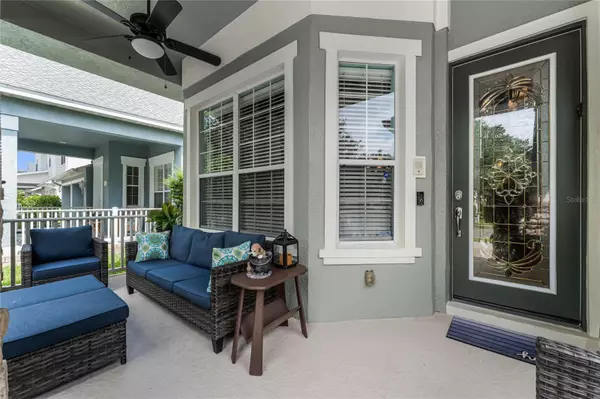$640,000
$650,000
1.5%For more information regarding the value of a property, please contact us for a free consultation.
4 Beds
3 Baths
2,588 SqFt
SOLD DATE : 07/24/2023
Key Details
Sold Price $640,000
Property Type Single Family Home
Sub Type Single Family Residence
Listing Status Sold
Purchase Type For Sale
Square Footage 2,588 sqft
Price per Sqft $247
Subdivision Summerport Ph 03
MLS Listing ID O6120598
Sold Date 07/24/23
Bedrooms 4
Full Baths 3
Construction Status Inspections
HOA Fees $126/qua
HOA Y/N Yes
Originating Board Stellar MLS
Year Built 2006
Annual Tax Amount $3,680
Lot Size 7,840 Sqft
Acres 0.18
Property Description
MULTIPLE OFFERS! HIGEST AND BEST DUE IN BY SUNDAY JUNE 25TH AT 5PM. Welcome to this impeccably maintained 4 bedroom, 3 bath home situated on a corner lot. A brick paver walkway adorned with fruiting pineapple plants leads to the charming front porch with a fan and roll-down shades. Step inside to discover a home that has been lovingly cared for and offers a plethora of desirable features. The main level of this home boasts a great room that encompasses a formal living and dining area, creating an inviting space for entertaining guests. The beautiful kitchen is a chef's dream, showcasing 42" cabinets with crown molding, stainless steel appliances, Zodiaq quartz countertops, a pantry, and a dinette area. The kitchen seamlessly flows into the spacious family room, which showcases luxury vinyl plank flooring, coffered ceilings, and sliding glass doors that open up to the lanai. The primary suite is a private retreat, featuring a tray ceiling, luxurious vinyl plank flooring, and a large window with plantation shutters that bathes the room in natural light. It also offers a very large walk-in closet and an en-suite bath which is equipped with a double sink vanity with a makeup area, a jetted tub, a private toilet, and a walk-in shower with double shower heads and a body massage system. Two additional bedrooms are located on the first floor, offering comfortable accommodations for family members or guests. Adjacent to the bedrooms, you'll find a convenient built-in desk, a laundry room with built in cabinets, and a full bath with a double sink vanity. A hidden staircase leads to the second floor, where you'll discover a huge bonus room with wood laminate floors, a walk-in closet, and a full bathroom. This versatile space can serve as an in-law suite, a guest bedroom, or a game room, providing endless possibilities to suit your needs. Step outside to the outdoor oasis, where you'll find a good-sized lanai with roll-down shades for added comfort. The screened enclosed heated pool and spa are perfect for year-round enjoyment and relaxation. This home is located in the desirable community of Summerport, which offers an array of fantastic amenities. Residents can take advantage of the community pool, clubhouse, dock, tennis and pickleball courts, basketball courts, volleyball, a full fitness center, walking trails, and a variety of family-friendly events. Additionally, food trucks frequent the community, providing convenient and delicious dining options. Don't miss the opportunity to make this meticulously maintained and thoughtfully designed home your own. Schedule a showing today and experience the epitome of comfortable and stylish living in Summerport.
Location
State FL
County Orange
Community Summerport Ph 03
Zoning P-D
Rooms
Other Rooms Family Room, Great Room, Inside Utility, Interior In-Law Suite
Interior
Interior Features Ceiling Fans(s), Coffered Ceiling(s), Crown Molding, Eat-in Kitchen, Kitchen/Family Room Combo, Living Room/Dining Room Combo, Master Bedroom Main Floor, Stone Counters, Thermostat, Tray Ceiling(s), Walk-In Closet(s)
Heating Central, Natural Gas
Cooling Central Air
Flooring Ceramic Tile, Laminate, Luxury Vinyl
Fireplace false
Appliance Dishwasher, Disposal, Electric Water Heater, Microwave, Range, Refrigerator
Laundry Inside, Laundry Room
Exterior
Exterior Feature Irrigation System, Rain Gutters, Sidewalk, Sliding Doors
Parking Features Driveway, Garage Door Opener, Split Garage
Garage Spaces 2.0
Pool Child Safety Fence, Gunite, Heated, In Ground, Salt Water, Screen Enclosure
Community Features Clubhouse, Fishing, Fitness Center, Playground, Pool, Tennis Courts
Utilities Available Cable Available, Electricity Connected, Natural Gas Connected, Sewer Connected, Street Lights, Water Connected
Amenities Available Basketball Court, Clubhouse, Dock, Fitness Center, Pickleball Court(s), Playground, Pool, Recreation Facilities, Tennis Court(s), Trail(s)
Roof Type Shingle
Porch Covered, Front Porch, Rear Porch, Screened
Attached Garage true
Garage true
Private Pool Yes
Building
Lot Description Corner Lot, Paved
Story 2
Entry Level Two
Foundation Slab
Lot Size Range 0 to less than 1/4
Sewer Public Sewer
Water Public
Structure Type Block, Stucco
New Construction false
Construction Status Inspections
Schools
Elementary Schools Keene Crossing Elementary
Middle Schools Bridgewater Middle
High Schools Windermere High School
Others
Pets Allowed Yes
Senior Community No
Ownership Fee Simple
Monthly Total Fees $126
Acceptable Financing Cash, Conventional, VA Loan
Membership Fee Required Required
Listing Terms Cash, Conventional, VA Loan
Special Listing Condition None
Read Less Info
Want to know what your home might be worth? Contact us for a FREE valuation!

Our team is ready to help you sell your home for the highest possible price ASAP

© 2025 My Florida Regional MLS DBA Stellar MLS. All Rights Reserved.
Bought with MORRIS REALTY AND INVESTMENTS
13081 Sandy Key Bnd #1, North Fort Myers, FL, 33903, USA






