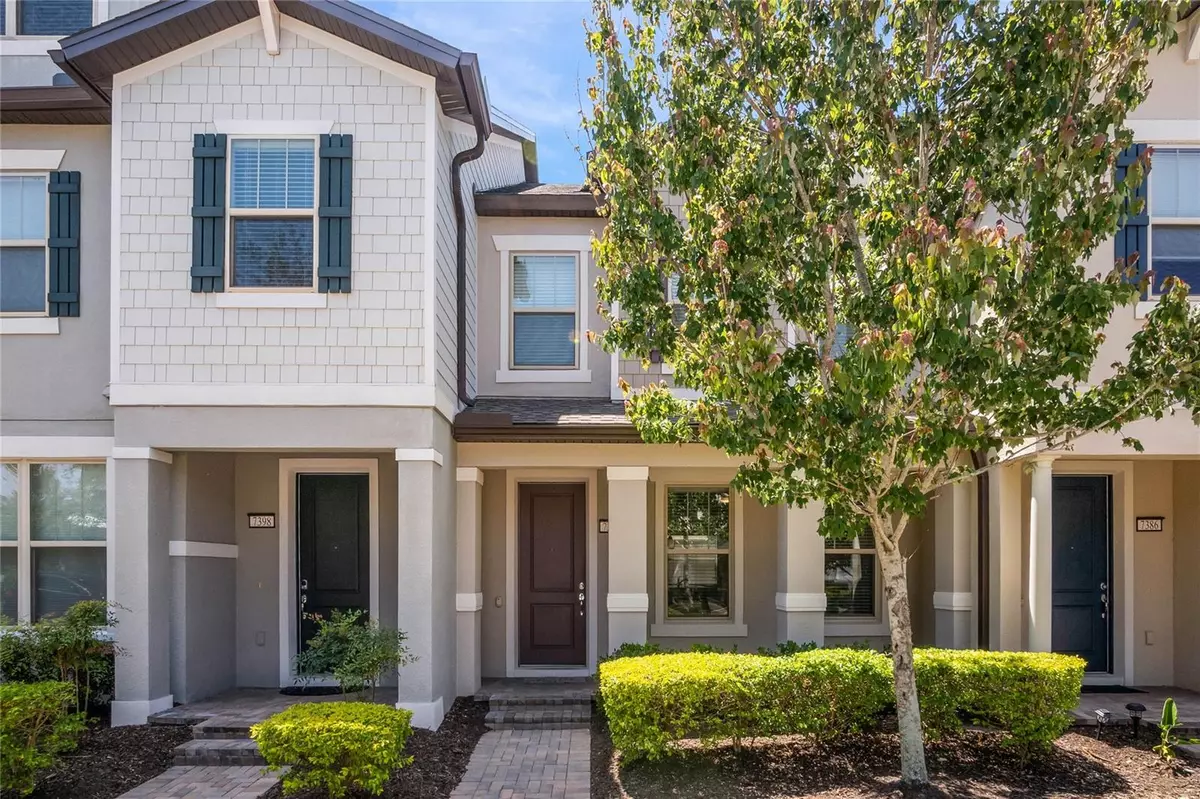$400,000
$412,000
2.9%For more information regarding the value of a property, please contact us for a free consultation.
2 Beds
3 Baths
1,456 SqFt
SOLD DATE : 07/21/2023
Key Details
Sold Price $400,000
Property Type Townhouse
Sub Type Townhouse
Listing Status Sold
Purchase Type For Sale
Square Footage 1,456 sqft
Price per Sqft $274
Subdivision Lakeview Pointe/Horizon West P
MLS Listing ID G5068660
Sold Date 07/21/23
Bedrooms 2
Full Baths 2
Half Baths 1
Construction Status Appraisal,Financing,Inspections
HOA Fees $331/mo
HOA Y/N Yes
Originating Board Stellar MLS
Year Built 2017
Annual Tax Amount $3,195
Lot Size 2,178 Sqft
Acres 0.05
Property Description
Welcome to Lakeview Pointe, where luxury meets convenience! This stunning 2 bedroom, 2.5 bath townhome with a 2 car garage is the perfect place to call home. Located just minutes from Disney World, the Hamlin Grove shopping complex, and many more attractions, this home is perfectly situated for those seeking a vibrant and exciting lifestyle. Built in 2017, this home boasts the popular Hillsdale floorplan and has been meticulously maintained. From the moment you step through the front door, you'll be greeted by a spacious living room that flows seamlessly into the kitchen and dining area. The upgraded granite Luna Pearl countertops in the kitchen and bathrooms add a touch of elegance to the home, while the upgraded Winstead Maple/Sarsapilla cabinets with hardware provide ample storage space. The Classico Grey tile throughout the first floor and bathrooms is both stylish and easy to maintain. Upstairs, you'll find the spacious spare bedroom with adjoining spare bathroom, and master bedroom, both of which feature walk-in closets. The ample space in these bedrooms allows for plenty of natural light, yet comfortable living and perfect spot to rest and recharge. The master bathroom features dual sinks, upgraded comfort height counters and toilet, and upgraded shower tile in Classico Grey, making it the perfect spot to relax after a long day. Other features of this home include an indoor spacious utility room, downstairs half bathroom, and water views from the garage and spare bedroom. The courtyard is a true oasis, with a complete wall for privacy instead of a fence, providing a serene and peaceful environment to unwind in, plus there is the covered walkway to the garage. The Lakeview Pointe community offers a wide range of amenities designed to enhance your lifestyle. You'll have access to a state-of-the-art fitness center that features all the equipment you need to stay in shape and achieve your fitness goals. The community also boasts a splash pad, large community pool, and pool lounging areas, making it the perfect spot to cool off and relax during the hot summer months. If you're looking for outdoor activities, you'll love the large park that's perfect for picnics, playing, or just enjoying the beautiful Florida weather. And don't forget about the lookout dock on Lake Huckleberry, where you can take in stunning views of the water, sunsets, and the surrounding natural beauty. This home and community truly offers the best of both worlds: a tranquil retreat from the hustle and bustle of daily life, and convenient access to all the excitement and entertainment that the Orlando area has to offer. Don't miss out on the opportunity to call this beautiful townhome in the Lakeview Pointe community your own!
Location
State FL
County Orange
Community Lakeview Pointe/Horizon West P
Zoning P-D
Interior
Interior Features Dry Bar, Eat-in Kitchen, High Ceilings, In Wall Pest System, Kitchen/Family Room Combo, Master Bedroom Upstairs, Open Floorplan, Split Bedroom, Stone Counters, Thermostat, Walk-In Closet(s)
Heating Central
Cooling Central Air
Flooring Carpet, Ceramic Tile
Furnishings Unfurnished
Fireplace false
Appliance Dishwasher, Microwave, Range
Laundry Inside
Exterior
Exterior Feature Courtyard, Other, Rain Gutters, Sidewalk
Parking Features Alley Access, Driveway, Garage Door Opener, Garage Faces Rear
Garage Spaces 2.0
Community Features Clubhouse, Fishing, Fitness Center, Lake, Park, Pool, Sidewalks
Utilities Available BB/HS Internet Available, Cable Available, Electricity Available, Electricity Connected, Public, Street Lights, Underground Utilities, Water Available, Water Connected
Roof Type Shingle
Porch Covered, Front Porch, Patio, Porch, Rear Porch
Attached Garage true
Garage true
Private Pool No
Building
Story 2
Entry Level Two
Foundation Slab
Lot Size Range 0 to less than 1/4
Sewer Public Sewer
Water Public
Architectural Style Craftsman
Structure Type Block, Stucco
New Construction false
Construction Status Appraisal,Financing,Inspections
Schools
Elementary Schools Summerlake Elementary
Middle Schools Horizon West Middle School
High Schools Horizon High School
Others
Pets Allowed Yes
HOA Fee Include Pool, Insurance, Maintenance Structure, Maintenance Grounds, Pool, Recreational Facilities
Senior Community No
Ownership Fee Simple
Monthly Total Fees $331
Acceptable Financing Cash, Conventional, FHA, VA Loan
Membership Fee Required Required
Listing Terms Cash, Conventional, FHA, VA Loan
Special Listing Condition None
Read Less Info
Want to know what your home might be worth? Contact us for a FREE valuation!

Our team is ready to help you sell your home for the highest possible price ASAP

© 2025 My Florida Regional MLS DBA Stellar MLS. All Rights Reserved.
Bought with KELLER WILLIAMS ELITE PARTNERS III REALTY
13081 Sandy Key Bnd #1, North Fort Myers, FL, 33903, USA






