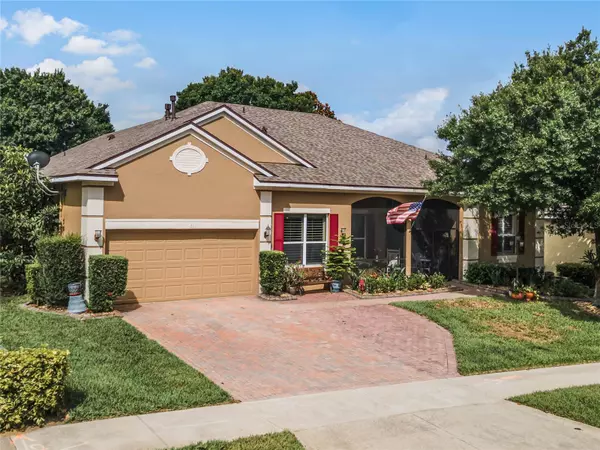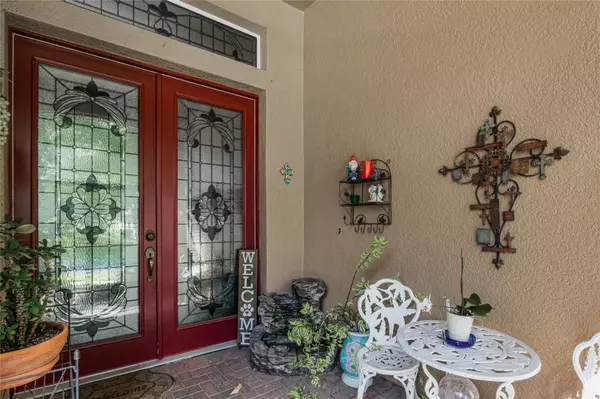$590,000
$595,000
0.8%For more information regarding the value of a property, please contact us for a free consultation.
3 Beds
3 Baths
3,170 SqFt
SOLD DATE : 07/20/2023
Key Details
Sold Price $590,000
Property Type Single Family Home
Sub Type Single Family Residence
Listing Status Sold
Purchase Type For Sale
Square Footage 3,170 sqft
Price per Sqft $186
Subdivision Summit Greens
MLS Listing ID G5065338
Sold Date 07/20/23
Bedrooms 3
Full Baths 2
Half Baths 1
Construction Status Inspections
HOA Fees $388/mo
HOA Y/N Yes
Originating Board Stellar MLS
Year Built 2005
Annual Tax Amount $4,001
Lot Size 10,018 Sqft
Acres 0.23
Property Description
Under contract-accepting backup offers. Nestled on a quiet, interior lot in the highly sought-after community of Summit Greens, this one-story open floor plan boasts upgrades & updates throughout. This immaculate 3 bedroom, 2.5 bathroom plus a study, offers a great combination of spacious living, beautiful surroundings, and luxurious amenities! The front door features beautiful etched details, and a water purification system is installed throughout the entire house. A screened front entrance adds to the appeal, and the great room has been enlarged and enclosed with heating and air conditioning. Additionally, there is a storage room available. Outside, you'll find a paver driveway and entrance, overlooking the future "Clermont National golf course," providing a private and picturesque view. Inside the house, gorgeous wood-look tile floors and plantation shutters adorn the windows. The interior has been freshly painted both inside and outside, and all fixtures have been replaced with new ones. The island kitchen is equipped 42" custom cabinetry featuring pull-outs, a quartz countertop, and a designer chandelier. It also includes a closet pantry with pull-outs, stainless steel appliances, a seamless bay window, and an island with an extended one-level extension for bar stools. The office features wood floors and built-ins. Open dining-living room area creates a welcoming atmosphere, while the master bedroom boasts two enormous walk-in custom closets with drawers, high ceilings, and en-suite bathroom. The master bath features a walk-in stand-up tub, granite countertops, dual sinks, framed and beveled glass mirrors. The secondary bedroom is spacious and conveniently located next to a full bathroom. The four-season room is an additional highlight of this home, with its heating and air conditioning, French tile floor, and shutters. It provides a serene and peaceful space for relaxation. Other features of the property include a 2-car attached garage that has been extended by 4 inches and a gas hot water heater. The HOA fees cover various amenities such as 24-hour manned security gate, basic cable, internet, clubhouse facilities, and yard maintenance. The resort-style amenities within the community are extensive, including a 28,000 square foot clubhouse, 8 lit tennis courts, pickleball, a baseball diamond, shuffleboard, bocce, heated indoor-outdoor swimming pools, a sauna, a gazebo, a ballroom with a stage and dance floor, a kitchen, a billiard room, an office, 2 card rooms, an arts and crafts room with a kiln, a lobby, a newly renovated state-of-the-art fitness center, and numerous clubs and activities to participate in. The location of this home is excellent, with nearby amenities such as banking facilities, a community college, a library, and a bike trail that crosses the rear exit. There is also a hospital and many lakes in the vicinity. The property is conveniently located only half an hour from Orlando airport, Disney, and Universal Studios, and within an hour's drive to either coast. Golf carts are allowed in the community, and there is a restaurant located at the golf course.
Location
State FL
County Lake
Community Summit Greens
Zoning PUD
Rooms
Other Rooms Den/Library/Office, Family Room, Florida Room, Formal Dining Room Separate, Formal Living Room Separate, Great Room, Inside Utility, Storage Rooms
Interior
Interior Features Accessibility Features, Built-in Features, Ceiling Fans(s), Coffered Ceiling(s), Crown Molding, Eat-in Kitchen, High Ceilings, Kitchen/Family Room Combo, L Dining, Living Room/Dining Room Combo, Master Bedroom Main Floor, Open Floorplan, Split Bedroom, Stone Counters, Tray Ceiling(s), Walk-In Closet(s), Window Treatments
Heating Central, Natural Gas, Zoned
Cooling Central Air
Flooring Ceramic Tile, Wood
Furnishings Unfurnished
Fireplace false
Appliance Dishwasher, Disposal, Dryer, Gas Water Heater, Microwave, Range, Refrigerator, Washer, Water Filtration System, Water Purifier, Water Softener
Laundry Inside, Laundry Room
Exterior
Exterior Feature French Doors, Irrigation System, Lighting, Private Mailbox, Sidewalk, Sliding Doors
Parking Features Driveway, Garage Door Opener
Garage Spaces 2.0
Pool Gunite, Heated, In Ground, Indoor, Lap, Lighting, Outside Bath Access
Community Features Association Recreation - Owned, Buyer Approval Required, Clubhouse, Deed Restrictions, Fitness Center, Gated, Golf Carts OK, Golf, Irrigation-Reclaimed Water, Pool, Sidewalks, Special Community Restrictions, Tennis Courts, Wheelchair Access
Utilities Available Cable Connected, Electricity Connected, Fire Hydrant, Natural Gas Connected, Public, Sewer Connected, Sprinkler Recycled, Underground Utilities, Water Connected
Amenities Available Cable TV, Fence Restrictions, Fitness Center, Gated, Maintenance, Pickleball Court(s), Pool, Recreation Facilities, Sauna, Security, Shuffleboard Court, Spa/Hot Tub, Tennis Court(s), Vehicle Restrictions, Wheelchair Access
View Golf Course
Roof Type Shingle
Porch Covered, Enclosed, Screened
Attached Garage true
Garage true
Private Pool No
Building
Lot Description Cul-De-Sac, Gentle Sloping, City Limits, On Golf Course, Private, Sidewalk, Paved, Private
Entry Level One
Foundation Block, Concrete Perimeter, Slab
Lot Size Range 0 to less than 1/4
Builder Name Levitt & Son's
Sewer Public Sewer
Water None
Architectural Style Contemporary
Structure Type Block, Concrete, Metal Frame, Stone, Stucco
New Construction false
Construction Status Inspections
Others
Pets Allowed Yes
HOA Fee Include Guard - 24 Hour, Pool, Escrow Reserves Fund, Internet, Maintenance Grounds, Management, Pool, Private Road, Recreational Facilities, Security
Senior Community Yes
Ownership Fee Simple
Monthly Total Fees $388
Acceptable Financing Cash, Conventional, VA Loan
Membership Fee Required Required
Listing Terms Cash, Conventional, VA Loan
Num of Pet 2
Special Listing Condition None
Read Less Info
Want to know what your home might be worth? Contact us for a FREE valuation!

Our team is ready to help you sell your home for the highest possible price ASAP

© 2025 My Florida Regional MLS DBA Stellar MLS. All Rights Reserved.
Bought with OPTIMA ONE REALTY, INC.
13081 Sandy Key Bnd #1, North Fort Myers, FL, 33903, USA






