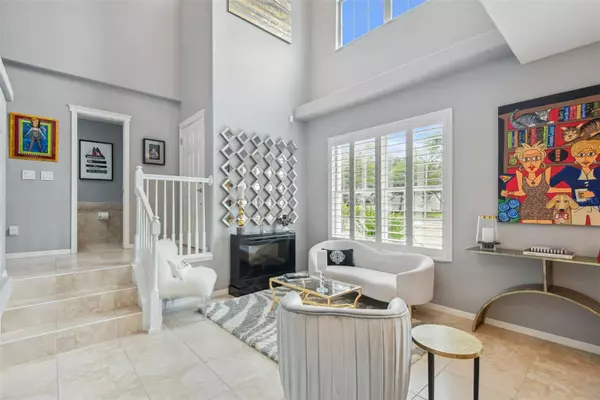$324,000
$325,000
0.3%For more information regarding the value of a property, please contact us for a free consultation.
2 Beds
3 Baths
1,433 SqFt
SOLD DATE : 07/21/2023
Key Details
Sold Price $324,000
Property Type Condo
Sub Type Condominium
Listing Status Sold
Purchase Type For Sale
Square Footage 1,433 sqft
Price per Sqft $226
Subdivision Fishhawk Ranch
MLS Listing ID T3449553
Sold Date 07/21/23
Bedrooms 2
Full Baths 2
Half Baths 1
Construction Status Inspections
HOA Fees $7/ann
HOA Y/N Yes
Originating Board Stellar MLS
Year Built 2006
Annual Tax Amount $4,042
Property Description
**THE BUILDERS FORMER MODEL**FISHHAWK LUXURY CONDO FEATURING a 2 CAR GARAGE and GORGEOUS UPGRADES!**MAINTENANCE FREE / RESORT STYLE LIVING! All of the Bells and Whistles you would expect to find in a MODEL HOME! Complete w/ Artisan Balconies overlooking Park Square & Cross Park! Featuring 2 MASTER SUITES, Each with it's own En-Suite FULL Bath, PLUS A OPEN LOFT/ BONUS AREA with a Closet....an Impressively Fabulous layout! Enter to soaring ceilings and an abundance of natural light throughout! Model Home Appointments such as stone counters in the kitchen and bathrooms, complete with under mount sinks. Real Wood 42" upper cabinets with crowns w/ rope trim. Stainless steel appliances. Recessed lighting, Large 17X17 tile in kitchen, laundry room, bathrooms, foyer, family room, Upgraded lighting, ceiling fans, rounded drywall corners, *PLANTATION SHUTTERS* and art niches. Alarm system pre-wire. built in entertainment center and More. A Gorgeous Contemporary Condo with a 2 Car Garage! ******Recent Upgrades and Special Features include - All NEW APPLIANCES 2020, NEW HOT WATER HEATER 2021, NEW A/C with DUAL THERMOSTATS 2021, NEW LIGHT FIXTURES 2021, NEW DISPOSAL 2023, AND MORE!! Commercial Grade Constructed with Concrete interior walls and 7 inch THICK concrete floors! A SERIOUS MUST SEE In the Heart of Phase II - Walking or Biking to School, 30 Miles of Paved Trails, COMMUNITY POOLS, Fitness Centers, Tennis Courts, Basketball Courts, The Aquatic Club, the Outdoor Living at Park Square and So Much More. YOU WILL ENJOY ALL RESORT LIVING in FISHHAWK RANCH just a short drive to MacDill AFB, Tampa, Orlando, Golf Courses and Sugar Sand, World Class Beaches.
Location
State FL
County Hillsborough
Community Fishhawk Ranch
Zoning PD
Rooms
Other Rooms Bonus Room, Den/Library/Office, Great Room, Inside Utility, Loft, Storage Rooms
Interior
Interior Features Built-in Features, Ceiling Fans(s), Eat-in Kitchen, High Ceilings, Kitchen/Family Room Combo, Master Bedroom Upstairs, Open Floorplan, Solid Surface Counters, Solid Wood Cabinets, Split Bedroom, Stone Counters, Walk-In Closet(s)
Heating Central
Cooling Central Air
Flooring Carpet, Ceramic Tile
Fireplace false
Appliance Dishwasher, Disposal, Dryer, Microwave, Range, Refrigerator, Washer
Laundry Inside, Laundry Room
Exterior
Exterior Feature Balcony, French Doors, Lighting, Private Mailbox, Sidewalk
Parking Features Driveway, Garage Door Opener, Garage Faces Rear, Guest
Garage Spaces 2.0
Community Features Clubhouse, Deed Restrictions, Fitness Center, Irrigation-Reclaimed Water, Park, Playground, Pool, Racquetball, Restaurant, Sidewalks, Tennis Courts, Wheelchair Access
Utilities Available BB/HS Internet Available, Cable Available, Electricity Connected, Natural Gas Connected, Public, Sewer Connected, Street Lights, Underground Utilities, Water Connected
Amenities Available Basketball Court, Clubhouse, Fitness Center, Park, Playground, Recreation Facilities, Security, Tennis Court(s), Vehicle Restrictions
View Park/Greenbelt
Roof Type Shingle
Porch Covered, Other
Attached Garage true
Garage true
Private Pool No
Building
Lot Description In County, Level, Sidewalk, Paved
Story 2
Entry Level Two
Foundation Block, Slab
Sewer Public Sewer
Water Public
Architectural Style Contemporary
Structure Type Block, Stucco
New Construction false
Construction Status Inspections
Schools
Elementary Schools Fishhawk Creek-Hb
Middle Schools Randall-Hb
High Schools Newsome-Hb
Others
Pets Allowed Yes
HOA Fee Include Escrow Reserves Fund, Insurance, Maintenance Structure, Maintenance Grounds, Pool, Recreational Facilities, Security
Senior Community No
Ownership Fee Simple
Monthly Total Fees $290
Acceptable Financing Cash, Conventional, FHA, VA Loan
Membership Fee Required Required
Listing Terms Cash, Conventional, FHA, VA Loan
Special Listing Condition None
Read Less Info
Want to know what your home might be worth? Contact us for a FREE valuation!

Our team is ready to help you sell your home for the highest possible price ASAP

© 2025 My Florida Regional MLS DBA Stellar MLS. All Rights Reserved.
Bought with RE/MAX REALTY UNLIMITED
13081 Sandy Key Bnd #1, North Fort Myers, FL, 33903, USA






