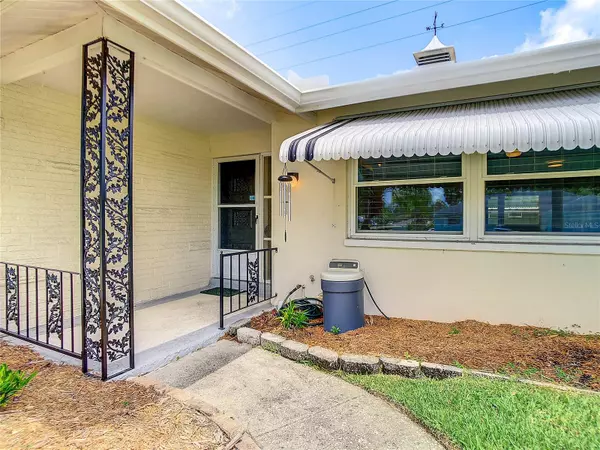$426,900
$419,900
1.7%For more information regarding the value of a property, please contact us for a free consultation.
2 Beds
2 Baths
1,748 SqFt
SOLD DATE : 07/20/2023
Key Details
Sold Price $426,900
Property Type Single Family Home
Sub Type Single Family Residence
Listing Status Sold
Purchase Type For Sale
Square Footage 1,748 sqft
Price per Sqft $244
Subdivision Clearview Lake Estate
MLS Listing ID U8203153
Sold Date 07/20/23
Bedrooms 2
Full Baths 2
HOA Y/N No
Originating Board Stellar MLS
Year Built 1972
Annual Tax Amount $3,135
Lot Size 8,712 Sqft
Acres 0.2
Lot Dimensions 76X110
Property Description
LOCATION!! LOCATION! Wonderfully Maintained Open Split Bedroom Floorplan with 1748 Heated/Vented Sq. Ft, This Home Has The Space You've Been Looking For to Stretch Out! Located in NON-flood Zone X, Desired Clearview Lake Estate Has No HOA! Drive or Bike just 2.5 Miles to Downtown Dunedin District with Microbreweries, Sunsets at the Dunedin Marina, Wonderful Waterfront Dining and Fun Shops and Cafes. OR Enjoy the Day On the Sugary, White Sand Beaches of Top-Rated Clearwater Beach, Approx. in 10 minutes Away! In Addition to the Large Living Room, Dining Room, Kitchen and 2 Good Sized Bedrooms / 2 Full Bathrooms, the Sunroom / Florida Room Adds That Extra Space You've been Searching For with French Doors Adding An Extra Private Space For Relaxing, Office Space, etc. etc. There is Also a Separate Laundry Room Inside, an Oversized 1 Car Garage, and a Beautiful Backyard. Hurricane Windows and New Garage Door Were Installed in 2018. New Water Heater in 2020. A/C in 2013. New Awnings in 2015. All Appliances Including Washer and Dryer Included.
Tampa International Airport is a short 30 minute drive over Old Tampa Bay or 20 Minutes Away from St. Pete-Clearwater International Airport.
Location
State FL
County Pinellas
Community Clearview Lake Estate
Zoning RES
Rooms
Other Rooms Bonus Room, Den/Library/Office, Family Room, Florida Room, Inside Utility
Interior
Interior Features Ceiling Fans(s), Kitchen/Family Room Combo, Open Floorplan, Split Bedroom, Walk-In Closet(s)
Heating Central
Cooling Central Air
Flooring Carpet, Hardwood, Laminate, Tile
Fireplace false
Appliance Disposal, Dryer, Microwave, Range, Refrigerator, Washer, Water Softener
Laundry Inside, Laundry Room
Exterior
Exterior Feature Awning(s), Irrigation System, Rain Gutters, Sidewalk, Private Mailbox
Parking Features Garage Door Opener, Oversized
Garage Spaces 1.0
Utilities Available Cable Available, Sprinkler Well
Roof Type Shingle
Attached Garage true
Garage true
Private Pool No
Building
Entry Level One
Foundation Slab
Lot Size Range 0 to less than 1/4
Sewer Public Sewer
Water Public
Structure Type Block, Stucco
New Construction false
Schools
Elementary Schools Dunedin Elementary-Pn
Middle Schools Dunedin Highland Middle-Pn
High Schools Dunedin High-Pn
Others
Senior Community No
Ownership Fee Simple
Acceptable Financing Cash, Conventional, FHA, VA Loan
Listing Terms Cash, Conventional, FHA, VA Loan
Special Listing Condition None
Read Less Info
Want to know what your home might be worth? Contact us for a FREE valuation!

Our team is ready to help you sell your home for the highest possible price ASAP

© 2025 My Florida Regional MLS DBA Stellar MLS. All Rights Reserved.
Bought with KELLER WILLIAMS REALTY
13081 Sandy Key Bnd #1, North Fort Myers, FL, 33903, USA






