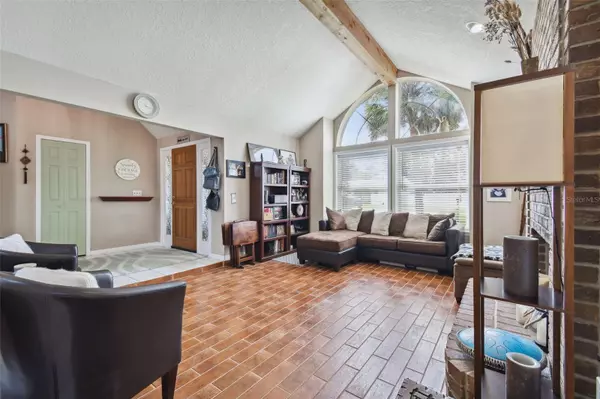$540,000
$540,000
For more information regarding the value of a property, please contact us for a free consultation.
4 Beds
2 Baths
2,429 SqFt
SOLD DATE : 07/17/2023
Key Details
Sold Price $540,000
Property Type Single Family Home
Sub Type Single Family Residence
Listing Status Sold
Purchase Type For Sale
Square Footage 2,429 sqft
Price per Sqft $222
Subdivision Deerwood
MLS Listing ID O6118081
Sold Date 07/17/23
Bedrooms 4
Full Baths 2
HOA Fees $8/ann
HOA Y/N Yes
Originating Board Stellar MLS
Year Built 1989
Annual Tax Amount $3,309
Lot Size 0.340 Acres
Acres 0.34
Property Description
This beautiful 4 bedroom, 2 bath pool home with 3 car garage is located in the highly desirable Deerwood subdivision. High volume ceilings with skylights that add and an abundance of natural light throughout. As you enter the home, the formal living room and dining room are separated by a beautiful indoor sky-lit atrium. The kitchen sits just off of the great room and has a breakfast nook with french doors overlooking the screened lanai and pool. A spiral staircase leads the way to an oversized loft which can be used as an office or flex space. There is also a separate bonus room off of the upstairs loft. The very spacious master bedroom with walk-in closet has has sliding glass doors that open to the lanai and pool. The master bath with jetted garden tub has dual sinks and a vanity. There is an indoor laundry room with sink just off of the garage. Energy efficient solar hot water heater. New roof in 2017. Three new garage doors, which are still under warranty. New stainless steel appliances. New exterior paint. All new carpet throughout. Wood-burning fireplace. The fenced in backyard offers lush landscaping and tons of privacy. The covered lanai with 2 ceiling fans is a great place to relax and entertain guests. Close proximity to 408, Waterford Lakes Town Center shopping and dining.
Location
State FL
County Orange
Community Deerwood
Zoning R-1AA
Interior
Interior Features Ceiling Fans(s), Eat-in Kitchen, High Ceilings, L Dining, Master Bedroom Main Floor, Open Floorplan, Skylight(s), Vaulted Ceiling(s), Window Treatments
Heating Central
Cooling Central Air
Flooring Carpet, Tile
Fireplaces Type Wood Burning
Fireplace true
Appliance Dishwasher, Disposal, Dryer, Microwave, Range, Refrigerator, Washer
Laundry Inside
Exterior
Exterior Feature Rain Gutters
Garage Spaces 3.0
Pool In Ground
Utilities Available Cable Available, Street Lights
Roof Type Shingle
Attached Garage true
Garage true
Private Pool Yes
Building
Lot Description Cul-De-Sac, Sidewalk, Street Dead-End, Paved
Story 1
Entry Level One
Foundation Slab
Lot Size Range 1/4 to less than 1/2
Sewer Public Sewer
Water Public
Structure Type Stucco, Wood Frame
New Construction false
Others
Pets Allowed Yes
Senior Community No
Ownership Fee Simple
Monthly Total Fees $8
Membership Fee Required Required
Special Listing Condition None
Read Less Info
Want to know what your home might be worth? Contact us for a FREE valuation!

Our team is ready to help you sell your home for the highest possible price ASAP

© 2025 My Florida Regional MLS DBA Stellar MLS. All Rights Reserved.
Bought with EXP REALTY LLC
13081 Sandy Key Bnd #1, North Fort Myers, FL, 33903, USA






