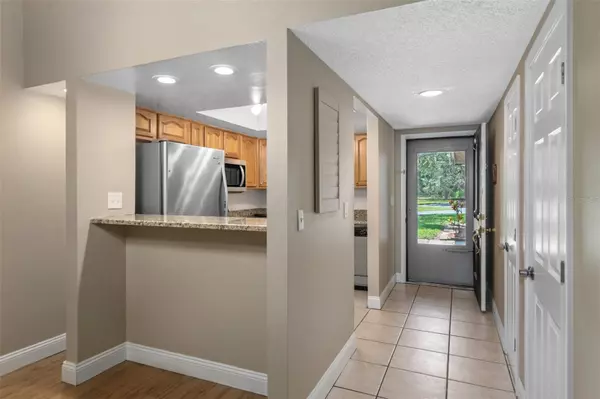$182,000
$179,000
1.7%For more information regarding the value of a property, please contact us for a free consultation.
2 Beds
1 Bath
936 SqFt
SOLD DATE : 07/11/2023
Key Details
Sold Price $182,000
Property Type Townhouse
Sub Type Townhouse
Listing Status Sold
Purchase Type For Sale
Square Footage 936 sqft
Price per Sqft $194
Subdivision Baywood Meadows Ph 01
MLS Listing ID T3451537
Sold Date 07/11/23
Bedrooms 2
Full Baths 1
Construction Status No Contingency
HOA Fees $362/mo
HOA Y/N Yes
Originating Board Stellar MLS
Year Built 1981
Annual Tax Amount $403
Lot Size 1,306 Sqft
Acres 0.03
Property Description
Welcome to a remarkable opportunity to own a stunning and cozy apartment/condo/townhouse in an upscale neighborhood. This spacious and stylish living space presents an ideal blend of comfort, convenience, and contemporary design, with granite countertops, high ceilings, and a waterfront view. Located in a sought-after neighborhood, this unit offers an exceptional lifestyle and a range of amenities right at your doorstep, including a pool, tennis court, shuffle board court, and clubhouse. With easy access to the Suncoast, Tampa Airport, beautiful beaches, this location is perfect for those who love to experience all that the Tampa Bay has to offer. Don't sleep on the opportunity to make this luxurious unit your home!
Please bring your highest and best offer to this amazing deal that you won't want to miss out on!
Location
State FL
County Pasco
Community Baywood Meadows Ph 01
Zoning PUD
Interior
Interior Features Cathedral Ceiling(s), Ceiling Fans(s), High Ceilings, Living Room/Dining Room Combo, Master Bedroom Main Floor, Solid Wood Cabinets, Stone Counters, Walk-In Closet(s)
Heating Central
Cooling Central Air
Flooring Ceramic Tile, Laminate
Fireplace false
Appliance Convection Oven, Cooktop, Dishwasher, Disposal, Dryer, Electric Water Heater, Gas Water Heater, Microwave, Refrigerator, Washer
Laundry Inside, Laundry Closet, Laundry Room
Exterior
Exterior Feature Other
Community Features Clubhouse, Pool, Tennis Courts
Utilities Available BB/HS Internet Available, Cable Available, Electricity Available, Electricity Connected, Public, Street Lights, Water Available, Water Connected
Waterfront Description Pond
View Y/N 1
View Trees/Woods, Water
Roof Type Shingle
Porch Covered, Patio, Rear Porch, Screened
Attached Garage false
Garage false
Private Pool No
Building
Lot Description Cul-De-Sac
Entry Level One
Foundation Block
Lot Size Range 0 to less than 1/4
Sewer Public Sewer
Water Public
Architectural Style Contemporary
Structure Type Block
New Construction false
Construction Status No Contingency
Schools
Elementary Schools Moon Lake-Po
Middle Schools River Ridge Middle-Po
High Schools Ridgewood High School-Po
Others
Pets Allowed No
HOA Fee Include Pool, Pool, Private Road, Recreational Facilities, Trash
Senior Community No
Ownership Fee Simple
Monthly Total Fees $362
Acceptable Financing Cash, Conventional, FHA, VA Loan
Membership Fee Required Required
Listing Terms Cash, Conventional, FHA, VA Loan
Special Listing Condition None
Read Less Info
Want to know what your home might be worth? Contact us for a FREE valuation!

Our team is ready to help you sell your home for the highest possible price ASAP

© 2025 My Florida Regional MLS DBA Stellar MLS. All Rights Reserved.
Bought with REALTY ONE GROUP ADVANTAGE
13081 Sandy Key Bnd #1, North Fort Myers, FL, 33903, USA






