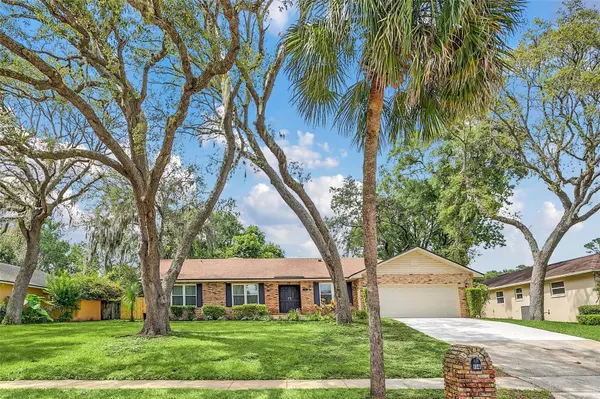$615,000
$625,000
1.6%For more information regarding the value of a property, please contact us for a free consultation.
3 Beds
2 Baths
2,332 SqFt
SOLD DATE : 07/13/2023
Key Details
Sold Price $615,000
Property Type Single Family Home
Sub Type Single Family Residence
Listing Status Sold
Purchase Type For Sale
Square Footage 2,332 sqft
Price per Sqft $263
Subdivision Forest Park Estates Sec 2
MLS Listing ID O6114244
Sold Date 07/13/23
Bedrooms 3
Full Baths 2
Construction Status Appraisal,Financing,Inspections
HOA Fees $12/ann
HOA Y/N Yes
Originating Board Stellar MLS
Year Built 1980
Annual Tax Amount $3,567
Lot Size 0.320 Acres
Acres 0.32
Property Description
Picture perfect, immaculate pool home in a terrific community near everything! This home has been lovingly maintained and it shows! Situated on over a 1/3 acre and on a quiet cul-de-sac street, this home checks all of the boxes. Completely and tastefully renovated with quality materials (over 150k in renovations!), there is nothing left to do here. Just bring your toothbrush! As you walk into the handsome foyer, you'll notice the spacious formal living room just off to the left. Perfect for a secondary TV room, the living room could also be used as an office space. Also adjacent to the foyer, you'll find the dining room with crown molding and chair rail that can easily fit a sizable table. The kitchen is a complete knockout! Thoughtfully redesigned, this stunning kitchen has everything you've dreamed of, including a HUGE island with plenty of seating, beautiful white cabinetry with crown molding, granite counter tops, wine fridge and a stainless hood. The kitchen is open to the large, comfortable family room complete with a wood burning fireplace. The split floor plan affords privacy! The roomy Master has enough space for a seating area and features a very large walk-in closet with custom built-ins. The Master bath has a large walk in shower with a leaded glass wall and a dual sink vanity. You will be pleased with the size of the secondary bedrooms, each with their own built-out closets. The secondary bathroom has been updated with a handsome vanity and a deep soaking tub. You'll want to spend all of your time relaxing in the gorgeous pool and backyard area! The covered patio has plenty of room for entertaining and your outdoor dining and living furniture. The screened lanai includes a large saltwater pool, outdoor shower & buffet with outdoor sink! Beyond the screened lanai is a beautiful, good-sized yard with mature landscaping that is completely fenced. Whole house generator and storage shed included! Recent updates include new doors, windows and sliders ('21), kitchen and secondary baths ('19), new top of the line vinyl flooring throughout, newly resurfaced pool and a brand new fence! Forest Park Estates is conveniently located just a few miles from Lake Brantley High School as well as all of the wonderful dining, shopping and amenities that this area offers!
Location
State FL
County Seminole
Community Forest Park Estates Sec 2
Zoning R-1AAA
Rooms
Other Rooms Den/Library/Office, Family Room, Formal Dining Room Separate
Interior
Interior Features Ceiling Fans(s), Crown Molding, Eat-in Kitchen, High Ceilings, Kitchen/Family Room Combo, Living Room/Dining Room Combo, Open Floorplan, Split Bedroom, Stone Counters, Walk-In Closet(s), Window Treatments
Heating Central
Cooling Central Air
Flooring Ceramic Tile
Fireplaces Type Wood Burning
Fireplace true
Appliance Dishwasher, Disposal, Dryer, Electric Water Heater, Microwave, Range, Range Hood, Refrigerator, Washer, Wine Refrigerator
Laundry Laundry Room
Exterior
Exterior Feature Outdoor Shower, Sidewalk, Sliding Doors
Garage Spaces 2.0
Fence Wood
Pool Gunite, In Ground, Salt Water, Screen Enclosure
Utilities Available BB/HS Internet Available
Roof Type Shingle
Porch Enclosed
Attached Garage true
Garage true
Private Pool Yes
Building
Story 1
Entry Level One
Foundation Slab
Lot Size Range 1/4 to less than 1/2
Sewer Public Sewer
Water Public
Structure Type Block, Brick, Stucco
New Construction false
Construction Status Appraisal,Financing,Inspections
Schools
Elementary Schools Wekiva Elementary
Middle Schools Teague Middle
High Schools Lake Brantley High
Others
Pets Allowed Yes
Senior Community No
Ownership Fee Simple
Monthly Total Fees $12
Acceptable Financing Cash, Conventional
Membership Fee Required Optional
Listing Terms Cash, Conventional
Special Listing Condition None
Read Less Info
Want to know what your home might be worth? Contact us for a FREE valuation!

Our team is ready to help you sell your home for the highest possible price ASAP

© 2025 My Florida Regional MLS DBA Stellar MLS. All Rights Reserved.
Bought with LOMBARDI LEMAY REALTY
13081 Sandy Key Bnd #1, North Fort Myers, FL, 33903, USA






