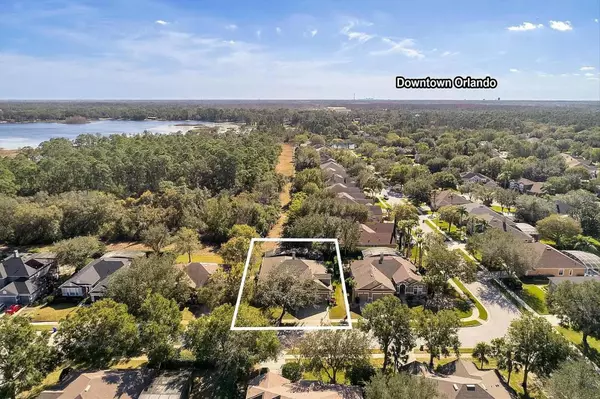$750,000
$750,000
For more information regarding the value of a property, please contact us for a free consultation.
4 Beds
3 Baths
2,990 SqFt
SOLD DATE : 07/13/2023
Key Details
Sold Price $750,000
Property Type Single Family Home
Sub Type Single Family Residence
Listing Status Sold
Purchase Type For Sale
Square Footage 2,990 sqft
Price per Sqft $250
Subdivision Timacuan
MLS Listing ID O6114495
Sold Date 07/13/23
Bedrooms 4
Full Baths 3
Construction Status Financing,Inspections
HOA Fees $100/qua
HOA Y/N Yes
Originating Board Stellar MLS
Year Built 2000
Annual Tax Amount $7,062
Lot Size 10,018 Sqft
Acres 0.23
Property Description
WANT TO MOVE IN JULY? This is it! Beautifully upgraded David Weekley Home in Timacuan Golf and Country Club community featuring 4 bedrooms, 3 bathrooms, BONUS ROOM, 3 car garage, screen enclosed solar heated POOL and SPA on a quarter acre homesite with lots of privacy. This spacious open floorplan is perfect for entertaining! Elegant formal living and dining rooms welcome you with crown molding and PLANTATION SHUTTERS. Roomy family room with wood burning FIREPLACE features stone surround and built in shelves. Chef size kitchen featuring 42 inch cabinets, MARBLE countertops with tile backsplash, LARGE ISLAND with seating plus STAINLESS STEEL appliance package. Spacious downstairs master suite features wood floors, sitting area and LARGE WALK IN CLOSET. Relaxing master bath with jetted tub plus walk in shower, dual vanities with granite counter and tile floors. Guest rooms are all downstairs. Upstairs BONUS ROOM with built in window seat is great for a private office or play room. Enjoy the summer under the covered porch or splashing in the solar heated pool and spa. You also have a large screen enclosed paver patio and lots of privacy with no rear neighbor. New roof in 2020. The same tenant has lived in the home since 2018 and moving end of June so pictures are from 2018.
Location
State FL
County Seminole
Community Timacuan
Zoning PUD
Rooms
Other Rooms Bonus Room, Family Room, Formal Dining Room Separate, Formal Living Room Separate, Inside Utility
Interior
Interior Features Ceiling Fans(s), Crown Molding, Master Bedroom Main Floor, Open Floorplan, Stone Counters, Walk-In Closet(s)
Heating Central
Cooling Central Air
Flooring Carpet, Ceramic Tile, Wood
Fireplaces Type Family Room, Wood Burning
Fireplace true
Appliance Dishwasher, Disposal, Dryer, Microwave, Range, Refrigerator, Washer
Laundry Inside, Laundry Room
Exterior
Exterior Feature Irrigation System
Parking Features Garage Door Opener
Garage Spaces 3.0
Pool Screen Enclosure, Solar Heat
Community Features Deed Restrictions
Utilities Available Cable Connected, Public, Street Lights
Amenities Available Fence Restrictions
Roof Type Shingle
Porch Covered, Deck, Patio, Porch, Screened
Attached Garage true
Garage true
Private Pool Yes
Building
Lot Description City Limits, Paved
Entry Level One
Foundation Slab
Lot Size Range 0 to less than 1/4
Builder Name David Weekley Homes
Sewer Public Sewer
Water Public
Structure Type Block, Stucco, Wood Frame
New Construction false
Construction Status Financing,Inspections
Others
Pets Allowed Yes
Senior Community No
Ownership Fee Simple
Monthly Total Fees $100
Acceptable Financing Cash, Conventional, VA Loan
Membership Fee Required Required
Listing Terms Cash, Conventional, VA Loan
Special Listing Condition None
Read Less Info
Want to know what your home might be worth? Contact us for a FREE valuation!

Our team is ready to help you sell your home for the highest possible price ASAP

© 2025 My Florida Regional MLS DBA Stellar MLS. All Rights Reserved.
Bought with ERA GRIZZARD REAL ESTATE
13081 Sandy Key Bnd #1, North Fort Myers, FL, 33903, USA






