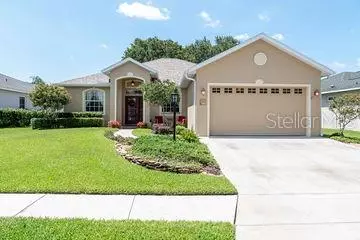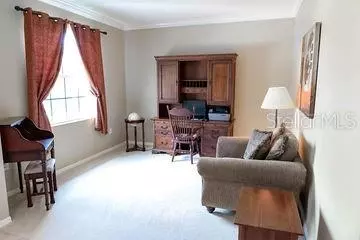$510,000
$520,000
1.9%For more information regarding the value of a property, please contact us for a free consultation.
3 Beds
2 Baths
2,109 SqFt
SOLD DATE : 07/10/2023
Key Details
Sold Price $510,000
Property Type Single Family Home
Sub Type Single Family Residence
Listing Status Sold
Purchase Type For Sale
Square Footage 2,109 sqft
Price per Sqft $241
Subdivision Summerfield Village Subphase C U6B & 7B
MLS Listing ID A4567559
Sold Date 07/10/23
Bedrooms 3
Full Baths 2
HOA Fees $9/ann
HOA Y/N Yes
Originating Board Stellar MLS
Year Built 1999
Annual Tax Amount $3,748
Lot Size 7,840 Sqft
Acres 0.18
Property Description
** HUGE PRICE IMPROVEMENT ** Nestled in the #1 ranked LAKEWOOD RANCH COMMUNITY, this beautiful home shows like a NEW HOME! ALL NEW STAINLESS STEEL APPLIANCES! AC, HOT WATER TANK and NEWER ROOF (2017). The yard shows you the care and pride the owners have in their home. Walking into the front door, flanked by a porch for those morning coffees or evening sunsets, you enter into the formal living and dining area with crown molding. Natural light pours into this home from the large windows and front door. Built in shelves are waiting for you. From these 2 rooms, you can get to the kitchen and/or family room, eat in kitchen combo. The family area has beautifully kept wood floors. The kitchen, with plenty of storage and counter space, and GAS STOVE is the perfect area to prepare meals or entertain. There is a breakfast bar for more eating space. A family room and a dining area big enough for everyone, is open to the kitchen. Off the kitchen is the laundry room that leads to the 2-car garage. This home boasts a split bedroom floor plan. The large master bedroom has high ceilings and plenty of natural light. The master bath is connected with a walk-in closet, double sink vanity, garden tub, separate shower, and water closet. On the other side of the family area, you'll find 2 nice size bedrooms and a full bath. Both bedrooms have large closets. If you need extra space or like to entertain, there is a HUGE (26X17) bonus room with beautiful French doors, wood floors, crown molding, and built ins, off the living area. This area has a built-in entertainment center, a full-length window seating area, storage space, and French doors that lead out to the screened in patio. Spend evenings outside grilling and enjoying the beautifully landscaped back yard. Mature trees and privacy make this back yard the perfect place to end your day. Owners are downsizing and ready to sell their well-loved home. Close to all the #1 ranked beaches. Shopping, airports and entertainment all close. This home could be your new Florida home! MAKE AN OFFER!
Location
State FL
County Manatee
Community Summerfield Village Subphase C U6B & 7B
Zoning PDR/WPE/
Rooms
Other Rooms Bonus Room, Breakfast Room Separate, Den/Library/Office, Family Room, Formal Dining Room Separate, Formal Living Room Separate
Interior
Interior Features Built-in Features, Ceiling Fans(s), Coffered Ceiling(s), Crown Molding, Eat-in Kitchen, High Ceilings, Kitchen/Family Room Combo, Master Bedroom Main Floor, Solid Surface Counters, Solid Wood Cabinets, Split Bedroom, Thermostat, Walk-In Closet(s), Window Treatments
Heating Central, Natural Gas
Cooling Central Air
Flooring Carpet, Ceramic Tile, Wood
Fireplace false
Appliance Dishwasher, Disposal, Dryer, Gas Water Heater, Ice Maker, Microwave, Range, Refrigerator, Washer
Exterior
Exterior Feature French Doors, Irrigation System, Lighting, Rain Gutters, Sidewalk
Parking Features Driveway, Garage Door Opener
Garage Spaces 2.0
Fence Vinyl
Community Features Lake, Park, Playground, Sidewalks, Tennis Courts
Utilities Available BB/HS Internet Available, Cable Connected, Electricity Connected, Natural Gas Connected, Sewer Connected, Underground Utilities, Water Connected
Amenities Available Basketball Court, Park, Playground
Roof Type Shingle
Porch Front Porch, Screened
Attached Garage true
Garage true
Private Pool No
Building
Story 1
Entry Level One
Foundation Block
Lot Size Range 0 to less than 1/4
Sewer Public Sewer
Water Public
Structure Type Stucco
New Construction false
Schools
Elementary Schools Mcneal Elementary
Middle Schools Nolan Middle
High Schools Lakewood Ranch High
Others
Pets Allowed Yes
HOA Fee Include Private Road, Recreational Facilities
Senior Community No
Ownership Fee Simple
Monthly Total Fees $9
Acceptable Financing Cash, Conventional
Membership Fee Required Required
Listing Terms Cash, Conventional
Special Listing Condition None
Read Less Info
Want to know what your home might be worth? Contact us for a FREE valuation!

Our team is ready to help you sell your home for the highest possible price ASAP

© 2025 My Florida Regional MLS DBA Stellar MLS. All Rights Reserved.
Bought with LOYD ROBBINS & CO. LLC
13081 Sandy Key Bnd #1, North Fort Myers, FL, 33903, USA






