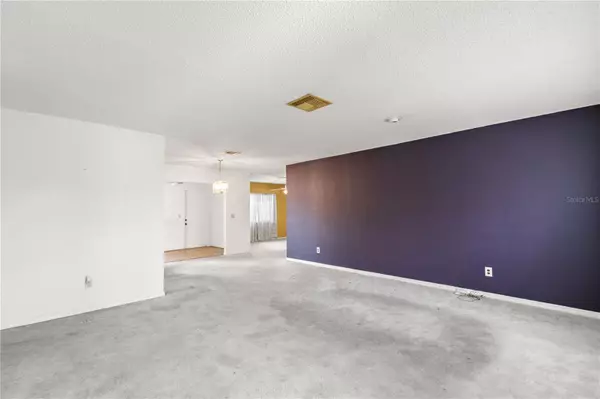$214,500
$229,900
6.7%For more information regarding the value of a property, please contact us for a free consultation.
2 Beds
2 Baths
1,553 SqFt
SOLD DATE : 07/05/2023
Key Details
Sold Price $214,500
Property Type Single Family Home
Sub Type Single Family Residence
Listing Status Sold
Purchase Type For Sale
Square Footage 1,553 sqft
Price per Sqft $138
Subdivision Sun City Center Unit 44 B
MLS Listing ID T3448579
Sold Date 07/05/23
Bedrooms 2
Full Baths 2
HOA Fees $27/ann
HOA Y/N Yes
Originating Board Stellar MLS
Year Built 1979
Annual Tax Amount $1,154
Lot Size 8,276 Sqft
Acres 0.19
Lot Dimensions 77X110
Property Description
Welcome to this 2 bedroom/2 bath home located the 55+ community of Sun City Center. The split level floor plan offers privacy in this home that has just over 1550 sq ft. There is a formal living and dining space, a separate family room that can have many uses and an enclosed rear room with a pass through from the kitchen! The 2 car garage will secure your vehicles and offer storage options or a place to have a workbench! The back yard housed a garden from a previous owner and can have a privacy fence in this area that has no additional HOA! Pets are welcome also! Sun City Center is GOLF CART FRIENDLY and has over 100 clubs and organizations to chose from. There are activities to suit virtually every interest! The amenities include community pools (indoor and outdoor), fitness, shuffleboard, softball, lawn bowling, pickleball, lapidary, art, wood carving and much more! Most other needs are a golf cart drive away including grocery shopping, salons, banks, a hospital and doctors, shopping and restaurants! Located close to beaches, 35 minutes to Tampa International Airport & Downtown Tampa, just over an hour to Disney, less than an hour to the Sarasota shops and 20 minutes to Ellenton Prime Outlets! Come see this home that, with a some TLC, can become a second home, investment property or even your forever home!
Location
State FL
County Hillsborough
Community Sun City Center Unit 44 B
Zoning PD-MU
Rooms
Other Rooms Attic
Interior
Interior Features Ceiling Fans(s), Thermostat
Heating Central
Cooling Central Air
Flooring Carpet, Tile
Fireplace false
Appliance Disposal, Microwave, Range, Refrigerator
Exterior
Exterior Feature Private Mailbox, Rain Gutters, Sidewalk, Sliding Doors
Parking Features Driveway, Garage Door Opener
Garage Spaces 2.0
Community Features Association Recreation - Owned, Clubhouse, Fitness Center, Golf Carts OK, Sidewalks
Utilities Available Cable Connected, Electricity Connected, Public, Sewer Connected, Water Connected
Amenities Available Clubhouse, Fitness Center, Pickleball Court(s), Pool, Recreation Facilities, Security, Shuffleboard Court, Tennis Court(s)
Roof Type Shingle
Porch Front Porch, Screened
Attached Garage true
Garage true
Private Pool No
Building
Lot Description In County, Sidewalk
Entry Level One
Foundation Slab
Lot Size Range 0 to less than 1/4
Sewer Public Sewer
Water Public
Architectural Style Contemporary
Structure Type Block, Stucco
New Construction false
Others
Pets Allowed Yes
HOA Fee Include Pool, Management, Recreational Facilities
Senior Community Yes
Pet Size Extra Large (101+ Lbs.)
Ownership Fee Simple
Monthly Total Fees $27
Acceptable Financing Cash, Conventional
Membership Fee Required Required
Listing Terms Cash, Conventional
Num of Pet 10+
Special Listing Condition None
Read Less Info
Want to know what your home might be worth? Contact us for a FREE valuation!

Our team is ready to help you sell your home for the highest possible price ASAP

© 2025 My Florida Regional MLS DBA Stellar MLS. All Rights Reserved.
Bought with MCBRIDE KELLY & ASSOCIATES
13081 Sandy Key Bnd #1, North Fort Myers, FL, 33903, USA






