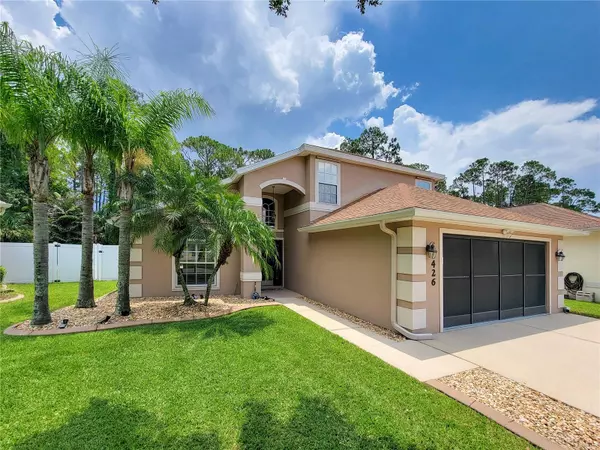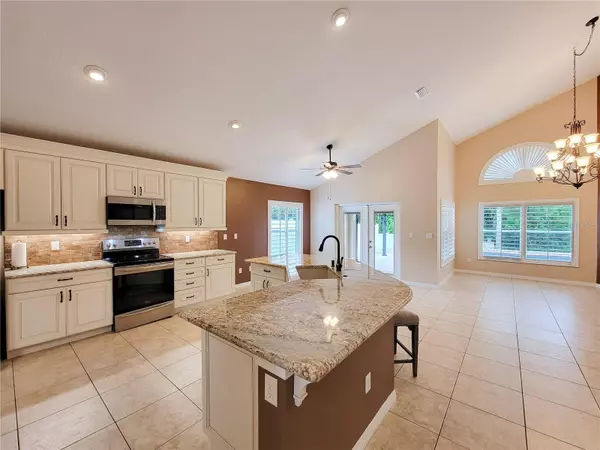$585,000
$595,999
1.8%For more information regarding the value of a property, please contact us for a free consultation.
5 Beds
3 Baths
2,471 SqFt
SOLD DATE : 07/02/2023
Key Details
Sold Price $585,000
Property Type Single Family Home
Sub Type Single Family Residence
Listing Status Sold
Purchase Type For Sale
Square Footage 2,471 sqft
Price per Sqft $236
Subdivision Forest Lake Preserve
MLS Listing ID V4930971
Sold Date 07/02/23
Bedrooms 5
Full Baths 3
Construction Status No Contingency
HOA Fees $36/ann
HOA Y/N Yes
Originating Board Stellar MLS
Year Built 2004
Annual Tax Amount $5,820
Lot Size 6,969 Sqft
Acres 0.16
Property Description
Welcome Home! Discover the perfect blend of comfort, convenience and modern living in this impressive 5 bedroom home. Boasting a range of upgrades and sought-after features, this home presents an excellent opportunity for buyers looking for a move-in ready and well-equipped residence. Thoughtfully designed floor plan with cathedral ceilings has a master suite on main floor. The gazebo sets the stage for your outdoor entertaining oasis. Enjoy your solar-heated, self-cleaning salt pool and hot tub for year-round relaxation and enjoyment. The bright breakfast nook provides relaxing views of the pool and woodlands. New roof and two new air conditioning units, all 2021, ensure energy efficiency. Hurricane shutters and a whole house generator with 200 gallon propane tank assures uninterrupted power supply. Property boasts a custom-built office tucked in a closet while maximizing valuable living space. Two pantries offer ample kitchen storage. Renovation in 2020 of granite countertops, kitchen cabinets, bathrooms and laundry room. Plantation shutters throughout. Garage is extra-long for boat storage. In addition to its impressive amenities and upgrades, this remarkable home offers a serene, peaceful setting as it backs up to a preserved woodland. Step through your front door, into luxury, convenience and natural beauty. Welcome Home!
Location
State FL
County Volusia
Community Forest Lake Preserve
Zoning RESIDENTAL
Rooms
Other Rooms Breakfast Room Separate, Den/Library/Office, Family Room, Formal Living Room Separate
Interior
Interior Features Cathedral Ceiling(s), Ceiling Fans(s), Eat-in Kitchen, High Ceilings, L Dining, Master Bedroom Main Floor, Open Floorplan, Solid Wood Cabinets, Walk-In Closet(s)
Heating Central, Zoned
Cooling Central Air, Zoned
Flooring Carpet, Tile, Vinyl
Fireplaces Type Living Room, Wood Burning
Furnishings Unfurnished
Fireplace true
Appliance Dishwasher, Dryer, Microwave, Range, Refrigerator, Washer
Laundry Inside, Laundry Room
Exterior
Exterior Feature Hurricane Shutters, Outdoor Shower, Rain Gutters, Sidewalk, Sliding Doors
Parking Features Garage Door Opener
Garage Spaces 2.0
Pool Deck, Gunite, In Ground, Lighting, Salt Water, Self Cleaning, Solar Heat
Utilities Available Propane
View Pool, Trees/Woods
Roof Type Shingle
Porch Covered, Deck, Rear Porch
Attached Garage true
Garage true
Private Pool Yes
Building
Lot Description City Limits, Sidewalk, Paved
Story 2
Entry Level Two
Foundation Slab
Lot Size Range 0 to less than 1/4
Sewer Public Sewer
Water Public
Structure Type Concrete, Stucco
New Construction false
Construction Status No Contingency
Others
Pets Allowed Yes
Senior Community No
Ownership Fee Simple
Monthly Total Fees $36
Acceptable Financing Cash, Conventional
Membership Fee Required Required
Listing Terms Cash, Conventional
Special Listing Condition None
Read Less Info
Want to know what your home might be worth? Contact us for a FREE valuation!

Our team is ready to help you sell your home for the highest possible price ASAP

© 2025 My Florida Regional MLS DBA Stellar MLS. All Rights Reserved.
Bought with WEICHERT REALTORS HALLMARK PR
13081 Sandy Key Bnd #1, North Fort Myers, FL, 33903, USA






