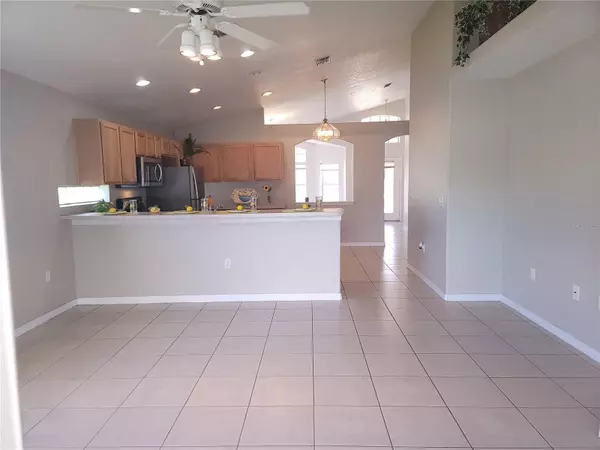$375,000
$379,500
1.2%For more information regarding the value of a property, please contact us for a free consultation.
3 Beds
2 Baths
1,843 SqFt
SOLD DATE : 06/29/2023
Key Details
Sold Price $375,000
Property Type Single Family Home
Sub Type Single Family Residence
Listing Status Sold
Purchase Type For Sale
Square Footage 1,843 sqft
Price per Sqft $203
Subdivision Remington Parcel G Ph 2
MLS Listing ID O6106175
Sold Date 06/29/23
Bedrooms 3
Full Baths 2
Construction Status Appraisal,Financing,Inspections
HOA Fees $13/ann
HOA Y/N Yes
Originating Board Stellar MLS
Year Built 2004
Annual Tax Amount $4,532
Lot Size 7,840 Sqft
Acres 0.18
Property Description
In a gated community is this 3 bedroom, 2 bath single-family residence with a master bath fit for a king. Brand new roof shingles installed May 2023, the A/C was replaced in 2019 new ceramic tiles have been installed in both bathrooms, brand new carpeting has been installed in all three bedrooms, a new microwave and garbage disposal have been installed in the kitchen, the master bedroom with its oversized walk-in-closet has been repainted, and the house exterior was repainted along with the formal areas. Formal Living and dining rooms. The super large eat-in kitchen with a breakfast bar and large pantry open into the large family room. The master bath features a garden tub and separate shower. The home is located in the gated Remington community, which features a public golf course, community pool, basketball courts, baseball field, tennis courts, walking trails, and a playground. There is a local Day Care center and small convenience store in the community. Quick access to 192 (E Irlo Bronson Memorial Hwy), the Florida Turnpike, and East Lake Toho. Just over a mile from the Publix grocery on Partin Settlement Rd, and 2.3 miles from the St. Cloud Commons shopping center. 30 minutes from Orlando International Airport, Lake Nona and Medical City.
Location
State FL
County Osceola
Community Remington Parcel G Ph 2
Zoning PUD
Interior
Interior Features Eat-in Kitchen, High Ceilings, Kitchen/Family Room Combo, Living Room/Dining Room Combo, Open Floorplan, Split Bedroom, Vaulted Ceiling(s), Walk-In Closet(s)
Heating Central, Electric, Heat Pump
Cooling Central Air
Flooring Carpet, Ceramic Tile
Furnishings Unfurnished
Fireplace false
Appliance Dishwasher, Disposal, Microwave, Range, Refrigerator
Laundry Inside
Exterior
Exterior Feature Lighting
Parking Features Garage Door Opener
Garage Spaces 2.0
Community Features Association Recreation - Owned, Clubhouse, Deed Restrictions, Gated, Golf, Playground, Pool, Sidewalks, Tennis Courts
Utilities Available Cable Available, Electricity Available, Fire Hydrant, Public, Street Lights, Underground Utilities
Amenities Available Basketball Court, Clubhouse, Gated, Playground, Pool, Recreation Facilities, Tennis Court(s)
Roof Type Shingle
Porch Rear Porch
Attached Garage true
Garage true
Private Pool No
Building
Entry Level One
Foundation Slab
Lot Size Range 0 to less than 1/4
Sewer Public Sewer
Water Public
Architectural Style Contemporary
Structure Type Block, Stucco
New Construction false
Construction Status Appraisal,Financing,Inspections
Schools
Elementary Schools Partin Settlement Elem
Middle Schools Parkway Middle
High Schools Gateway High School (9 12)
Others
Pets Allowed Yes
HOA Fee Include Pool, Private Road, Recreational Facilities
Senior Community No
Ownership Fee Simple
Monthly Total Fees $13
Acceptable Financing Cash, Conventional, FHA, VA Loan
Membership Fee Required Required
Listing Terms Cash, Conventional, FHA, VA Loan
Special Listing Condition None
Read Less Info
Want to know what your home might be worth? Contact us for a FREE valuation!

Our team is ready to help you sell your home for the highest possible price ASAP

© 2025 My Florida Regional MLS DBA Stellar MLS. All Rights Reserved.
Bought with EXP REALTY LLC
13081 Sandy Key Bnd #1, North Fort Myers, FL, 33903, USA






