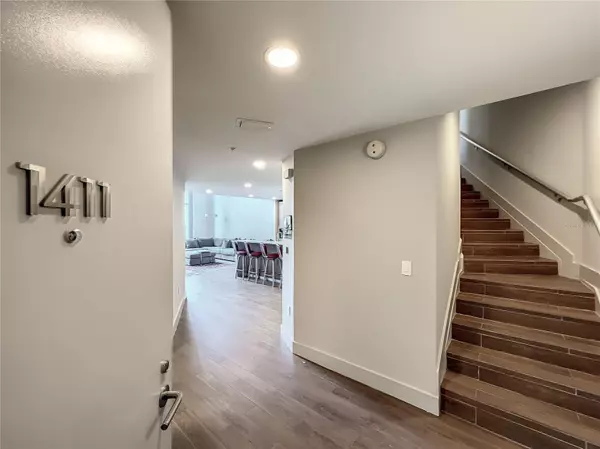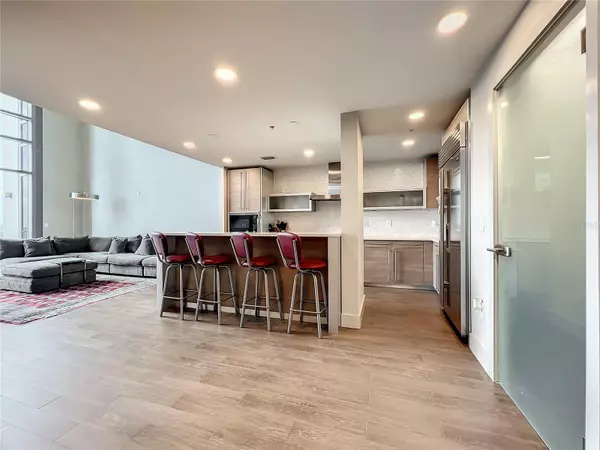$717,180
$740,000
3.1%For more information regarding the value of a property, please contact us for a free consultation.
2 Beds
2 Baths
1,975 SqFt
SOLD DATE : 06/28/2023
Key Details
Sold Price $717,180
Property Type Condo
Sub Type Condominium
Listing Status Sold
Purchase Type For Sale
Square Footage 1,975 sqft
Price per Sqft $363
Subdivision Star Tower Condo
MLS Listing ID O6111327
Sold Date 06/28/23
Bedrooms 2
Full Baths 2
Condo Fees $1,149
Construction Status Appraisal
HOA Y/N No
Originating Board Stellar MLS
Year Built 2007
Annual Tax Amount $9,398
Lot Size 0.450 Acres
Acres 0.45
Property Description
This offered 2-Story condo townhome with a southern exposure is located on the 14th Floor with 26-foot soaring ceilings over the living area establishing a sense of tranquility from the moment one steps in!!!!! Only 1 of 6 2-story units available in Star Tower. This modern boutique hi-rise where luxury and aesthetic influence coexist in the south Eola area of Thornton Park District is steps away to downtown Orlando, art galleries, Lake Eola Park, Dr. Phillips Performing Arts Center and Constitution Green's pet park for lazy Sunday lounging and market shopping. With a grand entry foyer, the fully equipped kitchen features an oversized breakfast island with quartz countertops, slow closing custom cabinets and a pearlescent backsplash, a Sub-Zero, Miehle dishwasher, range, Wolf microwave, and convection oven. The kitchen is open to the living/dining space with epic nightly views. Take in Disney fireworks from a large private balcony. This unique 2-story split-wing layout ensures maximum privacy for both bedrooms. The primary suite encompasses the whole upper floor w/ an additional loft space, storage closet, spacious walk-in closet with built-in safe, and luxury ensuite bathroom. The additional loft space would make a great workout/ yoga area or office space. The ensuite primary bathroom has dual sinks, floating custom cabinets, a separate jacuzzi tub, walk-in shower, and private commode. The second bedroom located on the main floor is presently being used as an office and has a murphy bed for guests. The townhome has tile flooring throughout, new Treatlife Smart switches and dimmers, newly painted neutral interiors allow for easy styling with convenient electronic shades in the great room. Separate utility room located on the main floor has a full-size washer/ dryer, additional storage, and a utility sink. STAR TOWER residents enjoy a wealth of enviable roof-top amenities which include a salt-water heated lap pool, separate salt-water jacuzzi w/ a 360-degree panoramic view of the downtown skyline, newly added shade structure, grill, and Zen Garden area. Secure gated access. 2 assigned and covered parking spaces convey with this condo.
Location
State FL
County Orange
Community Star Tower Condo
Zoning PD/T
Rooms
Other Rooms Inside Utility, Loft, Storage Rooms
Interior
Interior Features Built-in Features, Ceiling Fans(s), High Ceilings, Living Room/Dining Room Combo, Master Bedroom Upstairs, Open Floorplan, Smart Home, Solid Surface Counters, Solid Wood Cabinets, Split Bedroom, Stone Counters, Thermostat, Walk-In Closet(s), Window Treatments
Heating Electric
Cooling Central Air, Other
Flooring Ceramic Tile, Tile
Fireplace false
Appliance Built-In Oven, Convection Oven, Cooktop, Dishwasher, Disposal, Dryer, Electric Water Heater, Microwave, Range Hood, Refrigerator, Washer
Laundry Laundry Room, Other
Exterior
Exterior Feature Balcony, Irrigation System, Lighting, Outdoor Grill, Private Mailbox, Shade Shutter(s), Sidewalk, Sliding Doors
Parking Features Assigned, Covered, Garage Door Opener, Guest, Under Building
Garage Spaces 2.0
Pool Gunite, Heated, In Ground, Lap, Lighting, Other, Salt Water, Tile
Community Features Clubhouse, Deed Restrictions, Fitness Center, Pool, Sidewalks, Wheelchair Access
Utilities Available Cable Available, Cable Connected, Electricity Available, Electricity Connected, Public, Sewer Available, Sewer Connected, Street Lights, Underground Utilities, Water Connected
Amenities Available Cable TV, Elevator(s), Fitness Center, Lobby Key Required, Pool, Vehicle Restrictions
View City, Trees/Woods
Roof Type Other
Porch Covered, Patio
Attached Garage true
Garage true
Private Pool No
Building
Story 18
Entry Level Two
Foundation Other
Sewer Public Sewer
Water Public
Architectural Style Contemporary, Other
Structure Type Concrete, Other
New Construction false
Construction Status Appraisal
Schools
Elementary Schools Lake Como Elem
Middle Schools Lake Como School K-8
High Schools Edgewater High
Others
Pets Allowed Yes
HOA Fee Include Guard - 24 Hour, Cable TV, Common Area Taxes, Pool, Escrow Reserves Fund, Internet, Maintenance Structure, Maintenance Grounds, Management, Pool, Sewer, Trash
Senior Community No
Pet Size Medium (36-60 Lbs.)
Ownership Condominium
Monthly Total Fees $1, 149
Acceptable Financing Cash, Conventional
Membership Fee Required Required
Listing Terms Cash, Conventional
Num of Pet 2
Special Listing Condition None
Read Less Info
Want to know what your home might be worth? Contact us for a FREE valuation!

Our team is ready to help you sell your home for the highest possible price ASAP

© 2025 My Florida Regional MLS DBA Stellar MLS. All Rights Reserved.
Bought with KELLER WILLIAMS CLASSIC
13081 Sandy Key Bnd #1, North Fort Myers, FL, 33903, USA






