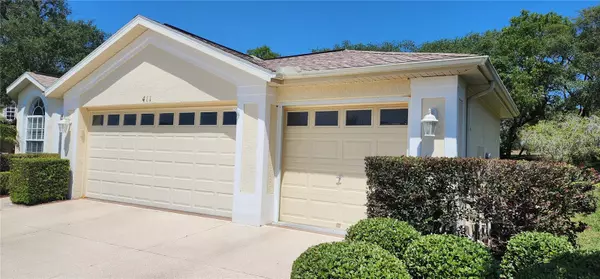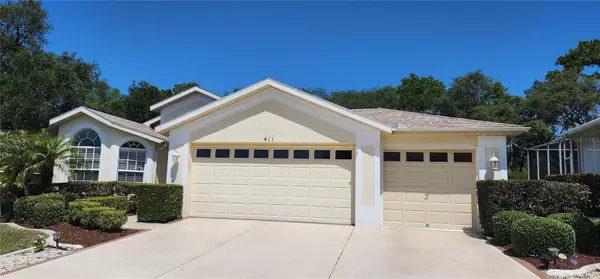$424,000
$429,900
1.4%For more information regarding the value of a property, please contact us for a free consultation.
3 Beds
2 Baths
1,970 SqFt
SOLD DATE : 06/27/2023
Key Details
Sold Price $424,000
Property Type Single Family Home
Sub Type Single Family Residence
Listing Status Sold
Purchase Type For Sale
Square Footage 1,970 sqft
Price per Sqft $215
Subdivision Wellington At Seven Hills Ph 1
MLS Listing ID W7854603
Sold Date 06/27/23
Bedrooms 3
Full Baths 2
Construction Status No Contingency
HOA Fees $214/mo
HOA Y/N Yes
Originating Board Stellar MLS
Year Built 2001
Annual Tax Amount $4,708
Lot Size 9,147 Sqft
Acres 0.21
Property Description
WELCOME TO 411 MISTWOOD CT. LOCATED IN THE BEAUTIFUL COMMUNITY OF WELLINGTON AT SEVEN HILLS, ON A QUIET CUL-DE-SAC. UPON ENTERING THIS GORGEOUS 3 BEDROOM, 2 BATH, 3 CAR GARAGE HOME, YOU WILL SEE NO EXPENSE HAS BEEN SPARED, FROM THE BEAUTIFUL FLOORING TO THE QUARTZ COUNTERTOPS. THIS OPEN-FLOOR PLAN HOME OFFERS TWO DINING AREAS AS WELL AS A VERY LARGE BREAKFAST BAR. THIS RARE GEM BOASTS A SPACIOUS GREAT ROOM AND AS A BONUS AN AREA YOU CAN USE AS A DEN/OFFICE OR SITTING ROOM. THE MASTER ENSUITE IS A TRUE RETREAT. ENJOY THE SOLAR HEATED, SALTWATER POOL YEAR-ROUND. THE LANAI HAS BEEN EXTENDED TO ACCOMODATE GARDENING, BUT A HOT TUB COULD EASILY BE ADDED. UPDATES INCLUDE-NEW ROOF-2021, HVAC-2016, NEW HYBRID HOT WATER HEATER, POOL RESURFACED, NEW POOL FILTER & PUMP-TOO MANY ITEMS TO LIST. ALL THIS AND TO TOP IT OFF THE COMMUNITY FEATURES AMENITIES GALORE; A CLUBHOUSE THAT OFFERS BILLIARDS, A FITNESS ROOM, LIBRARY, AN ONSITE RESTAURANT, BAR & GRILL AS WELL AS MANY ACTIVITIES. OUTSIDE ATTRACTIONS INCLUDE AN OLYMPIC-SIZED SWIMMING POOL, BOCCE BALL, HORSESHOES, AND TENNIS. THE COMMUNITY'S AWARD-WINNING LANDSCAPE WILL WELCOME YOU AS YOU ENTER THE FRONT GATE. CALL TODAY SO YOU CAN ENJOY THIS EXQUISITE HOME AS WELL AS THE MANY AMENITIES IN THIS BEAUTIFUL HEALTHY, ACTIVE, 55+ COMMUNITY.
Location
State FL
County Hernando
Community Wellington At Seven Hills Ph 1
Zoning PDP
Interior
Interior Features Ceiling Fans(s), Eat-in Kitchen, Master Bedroom Main Floor, Open Floorplan, Solid Surface Counters, Walk-In Closet(s)
Heating Central, Electric
Cooling Central Air
Flooring Tile, Vinyl
Fireplace false
Appliance Dishwasher, Disposal, Dryer, Electric Water Heater, Microwave, Range, Refrigerator, Washer
Laundry Laundry Room
Exterior
Exterior Feature Irrigation System, Rain Gutters, Sliding Doors
Parking Features Driveway, Oversized
Garage Spaces 3.0
Pool Gunite, Salt Water, Screen Enclosure, Solar Heat
Community Features Clubhouse, Deed Restrictions, Gated, Pool, Tennis Courts
Utilities Available Cable Connected, Electricity Connected, Sewer Connected, Street Lights, Water Connected
Roof Type Shingle
Attached Garage true
Garage true
Private Pool Yes
Building
Lot Description Cul-De-Sac
Entry Level One
Foundation Slab
Lot Size Range 0 to less than 1/4
Sewer Public Sewer
Water Public
Structure Type Block, Stucco
New Construction false
Construction Status No Contingency
Schools
Elementary Schools Suncoast Elementary
Middle Schools Powell Middle
High Schools Frank W Springstead
Others
Pets Allowed Yes
HOA Fee Include Guard - 24 Hour, Pool, Internet, Recreational Facilities, Security
Senior Community Yes
Ownership Fee Simple
Monthly Total Fees $214
Acceptable Financing Cash, Conventional, FHA, VA Loan
Membership Fee Required Required
Listing Terms Cash, Conventional, FHA, VA Loan
Special Listing Condition None
Read Less Info
Want to know what your home might be worth? Contact us for a FREE valuation!

Our team is ready to help you sell your home for the highest possible price ASAP

© 2025 My Florida Regional MLS DBA Stellar MLS. All Rights Reserved.
Bought with KELLER WILLIAMS REALTY
13081 Sandy Key Bnd #1, North Fort Myers, FL, 33903, USA






