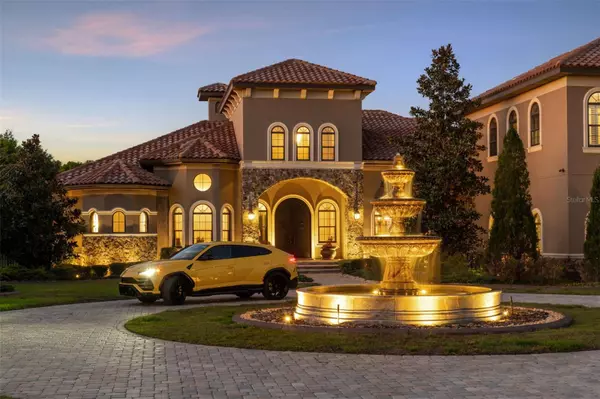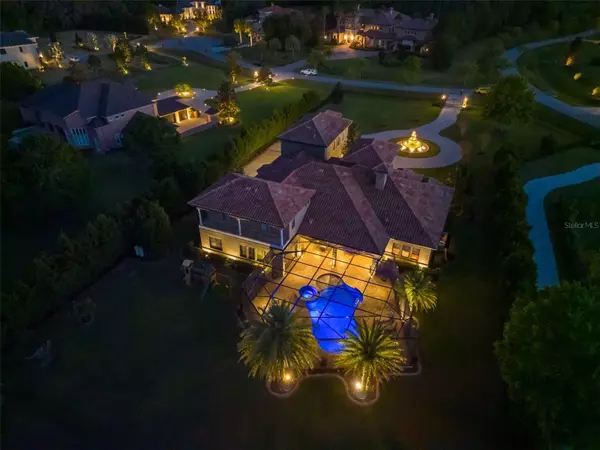$3,200,000
$3,299,999
3.0%For more information regarding the value of a property, please contact us for a free consultation.
6 Beds
8 Baths
6,641 SqFt
SOLD DATE : 06/23/2023
Key Details
Sold Price $3,200,000
Property Type Single Family Home
Sub Type Single Family Residence
Listing Status Sold
Purchase Type For Sale
Square Footage 6,641 sqft
Price per Sqft $481
Subdivision Steeplechase
MLS Listing ID T3445701
Sold Date 06/23/23
Bedrooms 6
Full Baths 5
Half Baths 3
HOA Fees $237/mo
HOA Y/N Yes
Originating Board Stellar MLS
Year Built 2013
Annual Tax Amount $30,413
Lot Size 2.350 Acres
Acres 2.35
Lot Dimensions 160x500.9
Property Description
Welcome to 11207 Sunny Delight Court, an extraordinary Mediterranean-style masterpiece nestled within the gated community of Steeplechase. Prepare to be captivated by the exquisite craftsmanship, stunning architecture, extensive list of improvements, and unparalleled amenities that make this 2.35-acre property truly exceptional. Spanning over 8,800 square feet of living area (more than 6,640 square feet with air conditioning and heat), this stunning estate showcases six full bedrooms, five full bathrooms, and three half bathrooms that provides an abundance of space for family and guests. The 10-foot Brazilian door offers entry into the grand foyer with soaring 22-foot ceilings. The main level features a living room that beckons with its stone mantle gas fireplace that exudes warmth and sophistication. Host unforgettable dinner parties in the columned formal dining area or embrace your culinary aspirations in the chef's. The double island layout, dressed in exquisite granite, pairs seamlessly with top-of-the-line stainless steel appliances and a six-burner gas cooktop. This culinary haven is beautifully complemented by brilliant Brazilian cabinetry, providing ample storage space. For outdoor entertaining, step into the expansive summer that is ideally equipped to cook and entertain amidst the natural beauty of the surroundings. Here, you can relax and unwind as you overlook the enticing pool and spa area from the extra-large covered lanai. Indulge in a refreshing dip or unwind in the soothing waters of the heated pool and spa. Adorned with architectural lighting and surrounded by mature landscaping, the fenced-in 2.35-acre property ensures privacy and security while maintaining curb appeal. Indulge in the luxurious primary suite within this stunning residence that features hardwood floors and double closets. The ensuite bath is a sanctuary of relaxation, boasting granite countertops, a custom Jacuzzi with a center island, and a walk-around shower adorned with dual rainmaker shower heads. You'll also find an outdoor shower and pool bath, offering an indulgent al fresco bathing experience. Flexible living spaces abound in this home, including a spacious upstairs loft/bonus area with a half bath. Currently utilized as an office, this versatile space could easily be transformed into an in-law suite or a state-of-the-art movie theater room, catering to your personal preferences and needs. The north wing of the upper level encompasses two guest suites with ensuite baths and an elongated balcony with captivating conservation pond views. The south wing offers a media room with wainscoting and hardwood flooring, as well as a second study or exercise room. The seller has invested over $740,000 in upgrades and home improvements, ensuring that no detail has been overlooked. From the $65,000 custom Italian marble fountain and pool cage cover to the extended concrete slab and travertine pavers, every aspect of this home has been meticulously enhanced. Additional upgrades include a new washer, dryer, and refrigerator, as well as a fully upgraded outdoor kitchen with granite tops. The property also features a new A/C unit, LED lighting in the pool, and an entire home RO water filtration system that delivers restaurant-grade drinking water throughout the entire home. A reverse osmosis water system, full-house generator, and countless other features, this home truly represents the epitome of luxury living.
Location
State FL
County Hillsborough
Community Steeplechase
Zoning PD
Rooms
Other Rooms Den/Library/Office, Family Room, Interior In-Law Suite
Interior
Interior Features Built-in Features, Ceiling Fans(s), Crown Molding, Eat-in Kitchen, Kitchen/Family Room Combo, Master Bedroom Main Floor, Walk-In Closet(s), Window Treatments
Heating Central
Cooling Central Air
Flooring Carpet, Travertine
Fireplace true
Appliance Dishwasher, Disposal, Kitchen Reverse Osmosis System, Refrigerator, Water Filtration System, Whole House R.O. System
Laundry Inside, Laundry Room
Exterior
Exterior Feature Balcony, Lighting, Outdoor Grill, Outdoor Kitchen, Outdoor Shower, Sliding Doors
Garage Spaces 3.0
Fence Fenced, Other
Pool Heated
Utilities Available BB/HS Internet Available, Cable Connected, Propane, Water Connected
View Y/N 1
View Pool, Trees/Woods, Water
Roof Type Tile
Porch Covered, Enclosed, Patio
Attached Garage true
Garage true
Private Pool Yes
Building
Story 2
Entry Level Two
Foundation Slab
Lot Size Range 2 to less than 5
Sewer Septic Tank
Water Well
Architectural Style Mediterranean
Structure Type Block, Stucco, Wood Frame
New Construction false
Schools
Elementary Schools Hammond Elementary School
Middle Schools Sergeant Smith Middle-Hb
High Schools Sickles-Hb
Others
Pets Allowed Yes
Senior Community No
Ownership Fee Simple
Monthly Total Fees $237
Acceptable Financing Cash, Conventional
Membership Fee Required Required
Listing Terms Cash, Conventional
Special Listing Condition None
Read Less Info
Want to know what your home might be worth? Contact us for a FREE valuation!

Our team is ready to help you sell your home for the highest possible price ASAP

© 2025 My Florida Regional MLS DBA Stellar MLS. All Rights Reserved.
Bought with MIHARA & ASSOCIATES INC.
13081 Sandy Key Bnd #1, North Fort Myers, FL, 33903, USA






