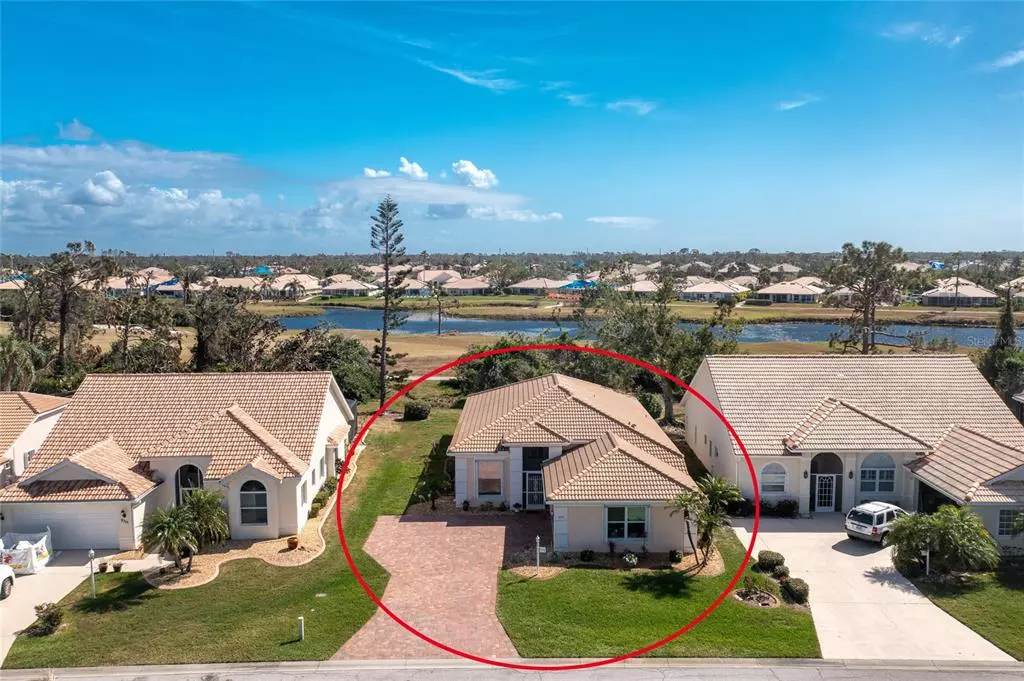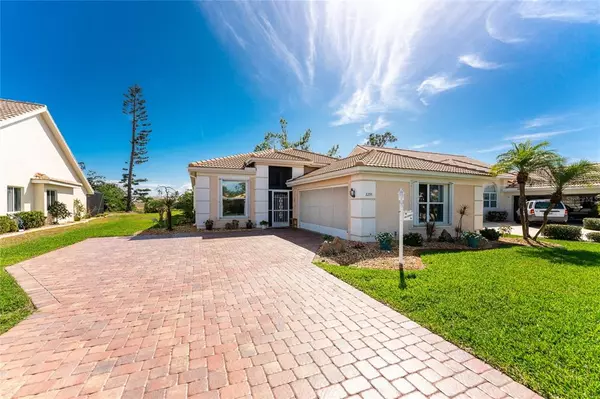$435,000
$440,000
1.1%For more information regarding the value of a property, please contact us for a free consultation.
2 Beds
2 Baths
1,864 SqFt
SOLD DATE : 06/22/2023
Key Details
Sold Price $435,000
Property Type Single Family Home
Sub Type Single Family Residence
Listing Status Sold
Purchase Type For Sale
Square Footage 1,864 sqft
Price per Sqft $233
Subdivision Oyster Creek Ph 02
MLS Listing ID D6129059
Sold Date 06/22/23
Bedrooms 2
Full Baths 2
Construction Status Financing,Inspections
HOA Fees $225/mo
HOA Y/N Yes
Originating Board Stellar MLS
Year Built 1993
Annual Tax Amount $3,344
Lot Size 6,969 Sqft
Acres 0.16
Lot Dimensions 58.6x115x66.4x115
Property Description
Your own piece of paradise awaits you in the gated community of Oyster Creek! This gorgeous Arthur Rutenberg built home is being sold Turnkey Furnished and is situated directly on the golf course where you can enjoy watching the golfers pass by from your fully enclosed Florida room. The paver brick driveway and screened entry are a warm welcome to this beautiful residence where you will find many upgraded features and finishes. Step inside to find a mixture of tile and wood laminate flooring for easy maintenance in the main areas of the home. The open floor plan has neutral wall colors and great architectural features that add to the overall beauty. The kitchen is surrounded by plant shelves and has granite countertops, a pantry, a breakfast nook with Tiffany style light fixture, and an abundance of counter space with a stepped up breakfast bar. The great room and dining area are combined and have plenty of windows for lots of natural light. The fully enclosed lanai will provide the perfect spot to enjoy your morning cup of coffee and relax as you plan your daily activities. Your master bedroom retreat has a walk-in closet and great master bathroom with garden tub, walk-in shower, and large double vanity with under cabinet lighting to add ambiance. The charming guest bedroom and bathroom will delight visiting family and friends. The office/den has sliding door access to the lanai and French doors with frosted glass to provide privacy from the great room. The laundry room has plenty of storage space and cabinets, and a laundry tub. This home features a screened garage door, hurricane protection, humidistat, well for the irrigation, and a 2019 roof. Oyster Creek offers the perfect resort style maintenance free living combined with a community pool, spa, clubhouse, tennis courts, bocce ball courts, fitness center, library and low HOA fees. Golf course membership is not required. You are conveniently located just a few miles from several local beaches, shopping, fishing, dining, Ann and Chuck Dever Park, the Paw Park and Historic Dearborn Street. This is the perfect chance to start living your best life in paradise, call to schedule your showing today.
Location
State FL
County Charlotte
Community Oyster Creek Ph 02
Zoning PD
Rooms
Other Rooms Breakfast Room Separate, Den/Library/Office, Florida Room, Formal Dining Room Separate, Great Room
Interior
Interior Features Built-in Features, Ceiling Fans(s), High Ceilings, Split Bedroom, Stone Counters, Thermostat, Walk-In Closet(s), Window Treatments
Heating Central, Electric
Cooling Central Air
Flooring Carpet, Laminate, Tile
Furnishings Turnkey
Fireplace false
Appliance Dishwasher, Disposal, Dryer, Microwave, Range, Refrigerator, Washer
Laundry Inside, Laundry Room
Exterior
Exterior Feature Hurricane Shutters, Irrigation System, Lighting, Rain Gutters
Parking Features Driveway, Garage Door Opener, Garage Faces Side, Oversized
Garage Spaces 2.0
Pool Gunite, Heated, In Ground
Community Features Clubhouse, Deed Restrictions, Fitness Center, Gated, Golf Carts OK, Golf, No Truck/RV/Motorcycle Parking, Pool, Tennis Courts
Utilities Available BB/HS Internet Available, Cable Available, Electricity Available, Electricity Connected, Public, Sewer Available, Sewer Connected, Water Available, Water Connected
Amenities Available Fitness Center, Gated, Pool, Recreation Facilities, Spa/Hot Tub, Tennis Court(s), Vehicle Restrictions
View Golf Course, Trees/Woods
Roof Type Tile
Porch Patio
Attached Garage true
Garage true
Private Pool No
Building
Lot Description Near Golf Course, Near Marina, On Golf Course, Paved, Private
Story 1
Entry Level One
Foundation Slab
Lot Size Range 0 to less than 1/4
Sewer Public Sewer
Water Public
Structure Type Block, Stucco
New Construction false
Construction Status Financing,Inspections
Schools
Elementary Schools Vineland Elementary
Middle Schools L.A. Ainger Middle
High Schools Lemon Bay High
Others
Pets Allowed Yes
HOA Fee Include Pool, Escrow Reserves Fund, Maintenance Grounds, Management, Pool, Private Road
Senior Community No
Ownership Fee Simple
Monthly Total Fees $225
Acceptable Financing Cash, Conventional, VA Loan
Membership Fee Required Required
Listing Terms Cash, Conventional, VA Loan
Special Listing Condition None
Read Less Info
Want to know what your home might be worth? Contact us for a FREE valuation!

Our team is ready to help you sell your home for the highest possible price ASAP

© 2025 My Florida Regional MLS DBA Stellar MLS. All Rights Reserved.
Bought with COMPASS FLORIDA LLC
13081 Sandy Key Bnd #1, North Fort Myers, FL, 33903, USA






