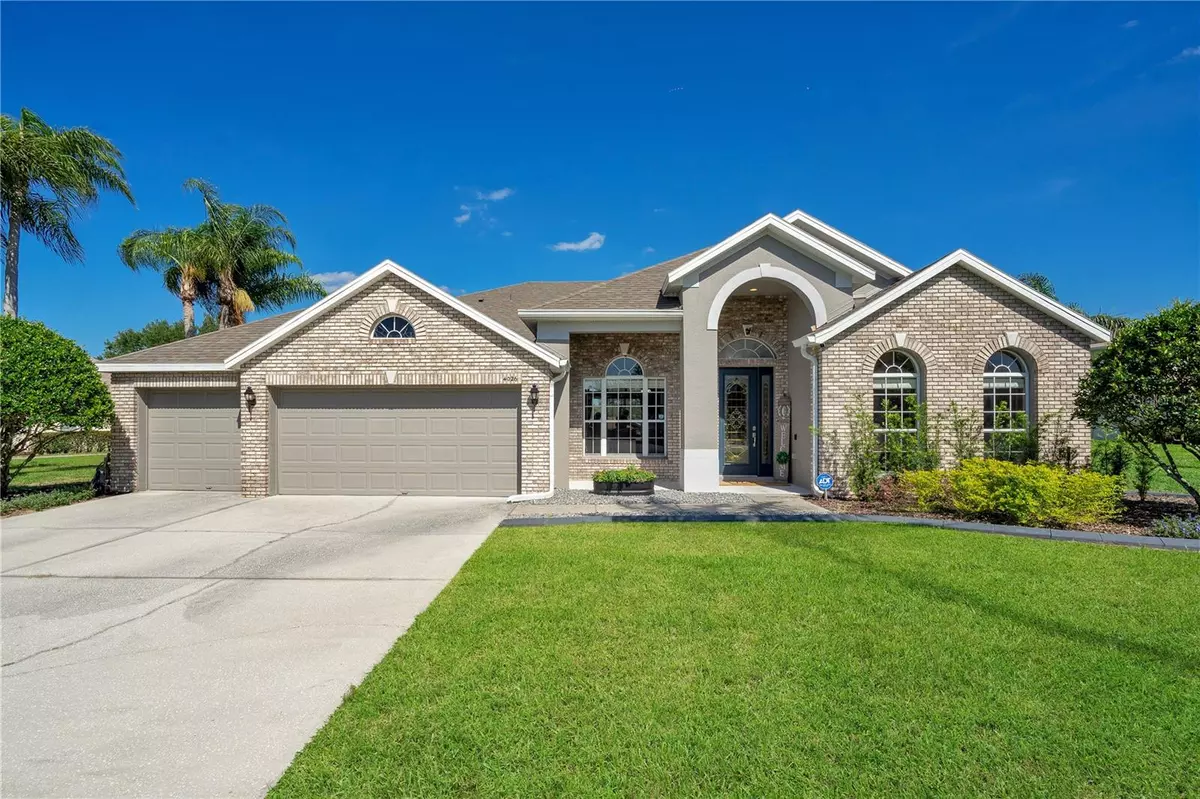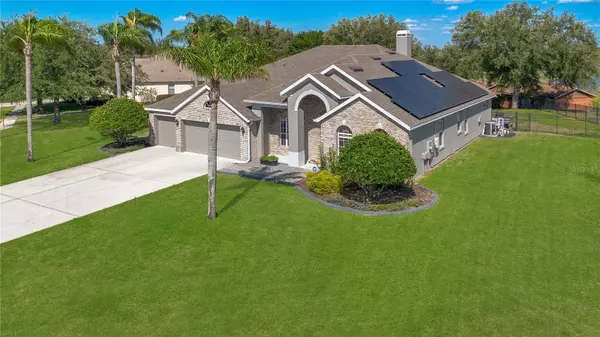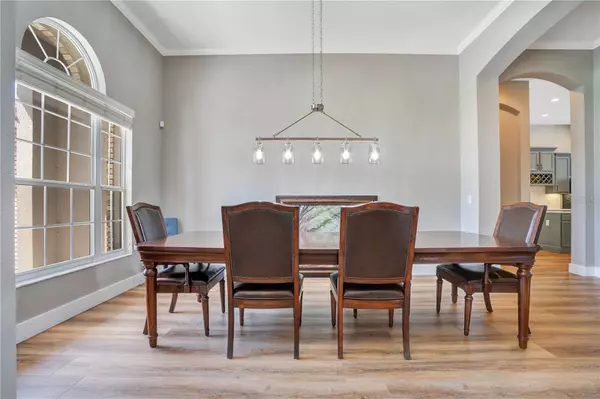$629,000
$625,000
0.6%For more information regarding the value of a property, please contact us for a free consultation.
4 Beds
3 Baths
3,046 SqFt
SOLD DATE : 06/09/2023
Key Details
Sold Price $629,000
Property Type Single Family Home
Sub Type Single Family Residence
Listing Status Sold
Purchase Type For Sale
Square Footage 3,046 sqft
Price per Sqft $206
Subdivision Rock Spgs Ridge Ph 04-A 51 137
MLS Listing ID O6109918
Sold Date 06/09/23
Bedrooms 4
Full Baths 3
Construction Status Inspections
HOA Fees $41/qua
HOA Y/N Yes
Originating Board Stellar MLS
Year Built 2004
Annual Tax Amount $4,373
Lot Size 0.530 Acres
Acres 0.53
Property Description
POOL HOME-CORNER LOT-NO REAR NEIGHBORS!!!!! Located in desirable ROCK SPRINGS RIDGE this Executive Floor Plan offers a functional 3 WAY SPLIT your family is sure to LOVE. 4 Bedrooms and 3 full baths with a bonus/flex room. As you enter the expanded foyer you are greeted by an open concept with volume ceilings and upgraded luxury vinyl flooring throughout. NEWLY renovated kitchen featuring solid wood cabinets, back splash, quartz counter tops, stainless steel appliances, double ovens, cooktop, breakfast bar with seating, closet pantry and prep island. The expansive family room offers a wood burning fireplace with custom shiplap and wood mantel. Sliding glass doors off the family room lead out to a spacious screened in patio with HEATED SALTWATER POOL, creating the perfect oasis to entertain with NO REAR NEIGHBORS and pond views. Enjoy the benefits of the whole home SOLAR PANELS and NEWER HVAC 2021. Exterior and interior of the entire home painted in 2021. Just a short walk outside the neighborhood is ROCK SPRINGS STATE PARK and RECREATION COMPLEX featuring baseball, soccer fields, basketball, tennis courts, beach volleyball and an amphitheater that hosts concerts. Easy accessibility to schools, 429, other major highways, shopping and restaurants.
Location
State FL
County Orange
Community Rock Spgs Ridge Ph 04-A 51 137
Zoning PUD
Rooms
Other Rooms Bonus Room, Breakfast Room Separate, Den/Library/Office, Family Room, Formal Dining Room Separate, Formal Living Room Separate, Inside Utility
Interior
Interior Features Ceiling Fans(s), Chair Rail, Crown Molding, Eat-in Kitchen, High Ceilings, Kitchen/Family Room Combo, Open Floorplan, Solid Wood Cabinets, Split Bedroom, Stone Counters, Vaulted Ceiling(s), Walk-In Closet(s)
Heating Central
Cooling Central Air
Flooring Carpet, Laminate, Tile
Fireplaces Type Family Room
Furnishings Unfurnished
Fireplace true
Appliance Built-In Oven, Cooktop, Dishwasher, Disposal, Microwave, Refrigerator
Laundry Inside, Laundry Room
Exterior
Exterior Feature Irrigation System, Sliding Doors
Parking Features Driveway, Garage Door Opener, On Street
Garage Spaces 3.0
Fence Fenced
Pool Auto Cleaner, Gunite, Heated, In Ground, Lighting, Salt Water, Screen Enclosure, Self Cleaning, Tile
Community Features Sidewalks
Utilities Available Electricity Connected, Sewer Connected, Solar, Street Lights, Underground Utilities, Water Connected
View Y/N 1
View Pool, Water
Roof Type Shingle
Porch Front Porch, Patio, Screened
Attached Garage true
Garage true
Private Pool Yes
Building
Lot Description Corner Lot, In County, Oversized Lot, Sidewalk, Paved
Entry Level One
Foundation Slab
Lot Size Range 1/2 to less than 1
Sewer Public Sewer
Water Public
Architectural Style Traditional
Structure Type Block, Brick, Stucco
New Construction false
Construction Status Inspections
Schools
High Schools Apopka High
Others
Pets Allowed Yes
Senior Community No
Ownership Fee Simple
Monthly Total Fees $41
Acceptable Financing Cash, Conventional, VA Loan
Membership Fee Required Required
Listing Terms Cash, Conventional, VA Loan
Special Listing Condition None
Read Less Info
Want to know what your home might be worth? Contact us for a FREE valuation!

Our team is ready to help you sell your home for the highest possible price ASAP

© 2025 My Florida Regional MLS DBA Stellar MLS. All Rights Reserved.
Bought with REDFIN CORPORATION
13081 Sandy Key Bnd #1, North Fort Myers, FL, 33903, USA






