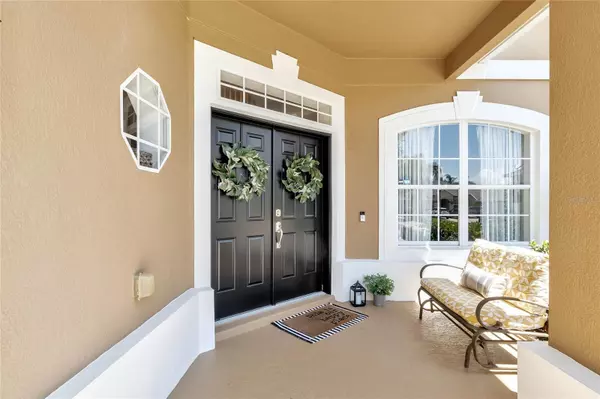$827,500
$820,000
0.9%For more information regarding the value of a property, please contact us for a free consultation.
5 Beds
3 Baths
3,836 SqFt
SOLD DATE : 06/06/2023
Key Details
Sold Price $827,500
Property Type Single Family Home
Sub Type Single Family Residence
Listing Status Sold
Purchase Type For Sale
Square Footage 3,836 sqft
Price per Sqft $215
Subdivision Stoneybrook West Unit 6
MLS Listing ID O6104492
Sold Date 06/06/23
Bedrooms 5
Full Baths 3
Construction Status Financing,Inspections
HOA Fees $214/qua
HOA Y/N Yes
Originating Board Stellar MLS
Year Built 2005
Annual Tax Amount $8,023
Lot Size 7,405 Sqft
Acres 0.17
Property Description
*Video walkthrough available!* Welcome to the charming Stoneybrook West neighborhood where you have access to great amenities and schools. This home has a beautiful curb appeal with fresh exterior paint (2023) and a 3-car side-entry garage. Enter through the double front doors to find the beautiful foyer and formal living room. Ceramic tile plank flooring runs throughout the first floor. The kitchen has granite countertops, a tile backsplash, all appliances convey including a new refrigerator (2023) plus 3 pantries! It's easy to spend time together in the eat-in kitchen or you can enjoy the adjoining formal dining room. The family room is open to the kitchen through a large passthrough, overlooks the pool and golf course through sliding glass doors, and has a fireplace. There is a bedroom on the first floor with private access to the remodeled downstairs bathroom that has a quartz counter, new vanity and lighting. The laundry room is also downstairs and has a utility sink to keep the messes at bay. Head upstairs to find the large owner's suite with a private sitting area, tray ceiling, balcony that overlooks the pool and golf course, and 2 separate walk-in closets. The owner's suite bath is fully renovated with a soaking tub, frameless shower with niche, beautiful vanity and vinyl flooring. There is an extra-large loft with a tray ceiling, fantastic storage, and is perfect for a play space, media room or office. There is a new murphy bed in the loft that conveys with the house! Bedrooms 3, 4, and 5 are upstairs and share a renovated bathroom with a new vanity, granite countertop, dual sinks and beadboard accents. Enjoy the pool this summer with the salt water system (2020), waterfall feature, child safety fence, and freshly painted patio with new screens. Other improvements include a new roof (2022) with a transferable warranty, gutters, LED light bulbs and ceiling fans throughout the home. Stoneybrook West has a 24-hour guarded gate, a 7,700 square foot town center, Olympic-sized swimming pool with a children's pool, fitness center, playground, tennis courts, basketball courts, pickleball courts, a fishing/viewing pier, and more! Spectrum cable and internet are included in the quarterly HOA dues. This highly sought-after location is just minutes from the 429, Turnpike, 408, great schools, downtown Winter Garden as well as Orlando attractions!
Location
State FL
County Orange
Community Stoneybrook West Unit 6
Zoning PUD
Rooms
Other Rooms Attic, Formal Dining Room Separate, Formal Living Room Separate, Great Room, Inside Utility, Interior In-Law Suite
Interior
Interior Features Ceiling Fans(s), Eat-in Kitchen, Master Bedroom Upstairs, Open Floorplan, Solid Wood Cabinets, Stone Counters, Thermostat, Walk-In Closet(s), Window Treatments
Heating Central
Cooling Central Air
Flooring Carpet, Ceramic Tile, Vinyl
Fireplaces Type Gas
Furnishings Unfurnished
Fireplace true
Appliance Dishwasher, Disposal, Dryer, Microwave, Range, Refrigerator, Washer
Laundry Inside, Laundry Room
Exterior
Exterior Feature Balcony, Irrigation System, Lighting, Private Mailbox, Rain Gutters, Sidewalk
Parking Features Driveway, Garage Door Opener, Garage Faces Side, Ground Level
Garage Spaces 3.0
Pool Child Safety Fence, Gunite, In Ground, Lighting, Salt Water, Screen Enclosure
Community Features Clubhouse, Deed Restrictions, Fitness Center, Golf Carts OK, Lake, Playground, Pool, Sidewalks, Tennis Courts, Water Access
Utilities Available BB/HS Internet Available, Cable Connected, Electricity Connected, Phone Available, Sewer Connected, Sprinkler Recycled, Street Lights, Underground Utilities
Amenities Available Basketball Court, Cable TV, Clubhouse, Dock, Fitness Center, Gated, Park, Pickleball Court(s), Playground, Pool, Tennis Court(s)
Water Access 1
Water Access Desc Lake
View Golf Course
Roof Type Shingle
Porch Covered, Front Porch, Patio, Rear Porch, Screened
Attached Garage true
Garage true
Private Pool Yes
Building
Lot Description City Limits, In County, Landscaped, Level, Sidewalk, Paved
Story 2
Entry Level Two
Foundation Slab
Lot Size Range 0 to less than 1/4
Builder Name Lennar
Sewer Public Sewer
Water Public
Architectural Style Traditional
Structure Type Block, Stucco
New Construction false
Construction Status Financing,Inspections
Schools
Elementary Schools Whispering Oak Elem
Middle Schools Sunridge Middle
High Schools West Orange High
Others
Pets Allowed Yes
HOA Fee Include Guard - 24 Hour, Cable TV, Pool, Internet
Senior Community No
Ownership Fee Simple
Monthly Total Fees $214
Acceptable Financing Cash, Conventional, FHA, VA Loan
Membership Fee Required Required
Listing Terms Cash, Conventional, FHA, VA Loan
Special Listing Condition None
Read Less Info
Want to know what your home might be worth? Contact us for a FREE valuation!

Our team is ready to help you sell your home for the highest possible price ASAP

© 2025 My Florida Regional MLS DBA Stellar MLS. All Rights Reserved.
Bought with EXP REALTY LLC
13081 Sandy Key Bnd #1, North Fort Myers, FL, 33903, USA






