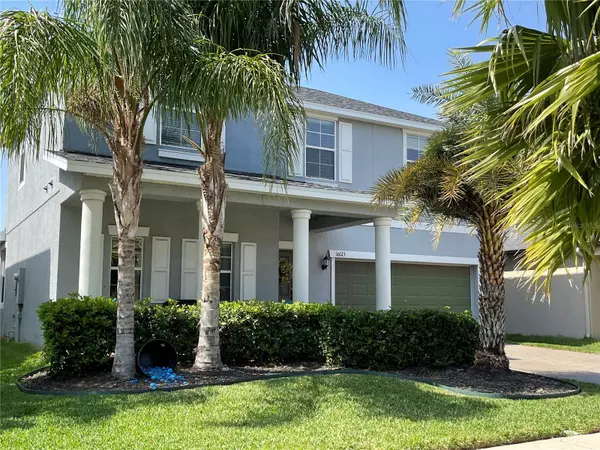$409,000
$409,000
For more information regarding the value of a property, please contact us for a free consultation.
4 Beds
3 Baths
2,533 SqFt
SOLD DATE : 06/01/2023
Key Details
Sold Price $409,000
Property Type Single Family Home
Sub Type Single Family Residence
Listing Status Sold
Purchase Type For Sale
Square Footage 2,533 sqft
Price per Sqft $161
Subdivision Belmont Ph 1B
MLS Listing ID A4562932
Sold Date 06/01/23
Bedrooms 4
Full Baths 2
Half Baths 1
HOA Fees $12/ann
HOA Y/N Yes
Originating Board Stellar MLS
Year Built 2016
Annual Tax Amount $5,404
Lot Size 5,662 Sqft
Acres 0.13
Lot Dimensions 50x117
Property Description
New Price! Awesome neighborhood!! Highly Motivated Seller!!! Who is a Corporate Relocation. This home has a brand-new roof! Owners Suite on the Main Floor! The Rhode Island floor plan is 2533 sq ft, 4 bedrooms, plus loft, 2.5 bath, 2 car garage home, Master Bedroom downstairs. Walk into a nice foyer, then it opens up to a beautiful open floor plan with a kitchen overlooking the family area. The kitchen has lots of cabinets and a lot of granite countertops. Downstairs Master bedroom is a large master suite with 1 huge walk-in closet and a nice size master bath with double sinks a granite tub and a separate bath. There is a nice size loft and 3 additional bedrooms and 1 full bath. 2553 sqft of real living space!! This home has it all….Granite, ceiling fans, garage door opener, GE stainless kitchen appliances, and a wonderful Community Pool to cool off in! This home has one of the highest energy ratings…... A must-see to appreciate the value of having a 4-bedroom and 2.5-bath home. This home is convenient to 75 and US 301, great location!! Great location to go downtown, the beaches, military base, Brandon, and even Tampa!!
Location
State FL
County Hillsborough
Community Belmont Ph 1B
Zoning PD
Interior
Interior Features Ceiling Fans(s), Chair Rail, High Ceilings, Master Bedroom Main Floor, Smart Home, Solid Surface Counters
Heating Central, Electric
Cooling Central Air
Flooring Carpet, Ceramic Tile, Hardwood, Tile
Fireplace false
Appliance Built-In Oven, Cooktop, Dishwasher, Disposal, Electric Water Heater, Microwave, Range
Exterior
Exterior Feature Dog Run, Irrigation System, Lighting, Outdoor Grill, Rain Gutters, Sidewalk
Garage Spaces 2.0
Fence Vinyl
Utilities Available Cable Available, Sewer Connected, Street Lights, Water Connected
Roof Type Shingle
Attached Garage true
Garage true
Private Pool No
Building
Story 2
Entry Level Two
Foundation Slab
Lot Size Range 0 to less than 1/4
Sewer Public Sewer
Water Public
Structure Type Brick, Cement Siding
New Construction false
Others
Pets Allowed Yes
Senior Community No
Ownership Fee Simple
Monthly Total Fees $25
Acceptable Financing Cash, Conventional, VA Loan
Membership Fee Required Required
Listing Terms Cash, Conventional, VA Loan
Special Listing Condition None
Read Less Info
Want to know what your home might be worth? Contact us for a FREE valuation!

Our team is ready to help you sell your home for the highest possible price ASAP

© 2025 My Florida Regional MLS DBA Stellar MLS. All Rights Reserved.
Bought with RE/MAX ALLIANCE GROUP
13081 Sandy Key Bnd #1, North Fort Myers, FL, 33903, USA






