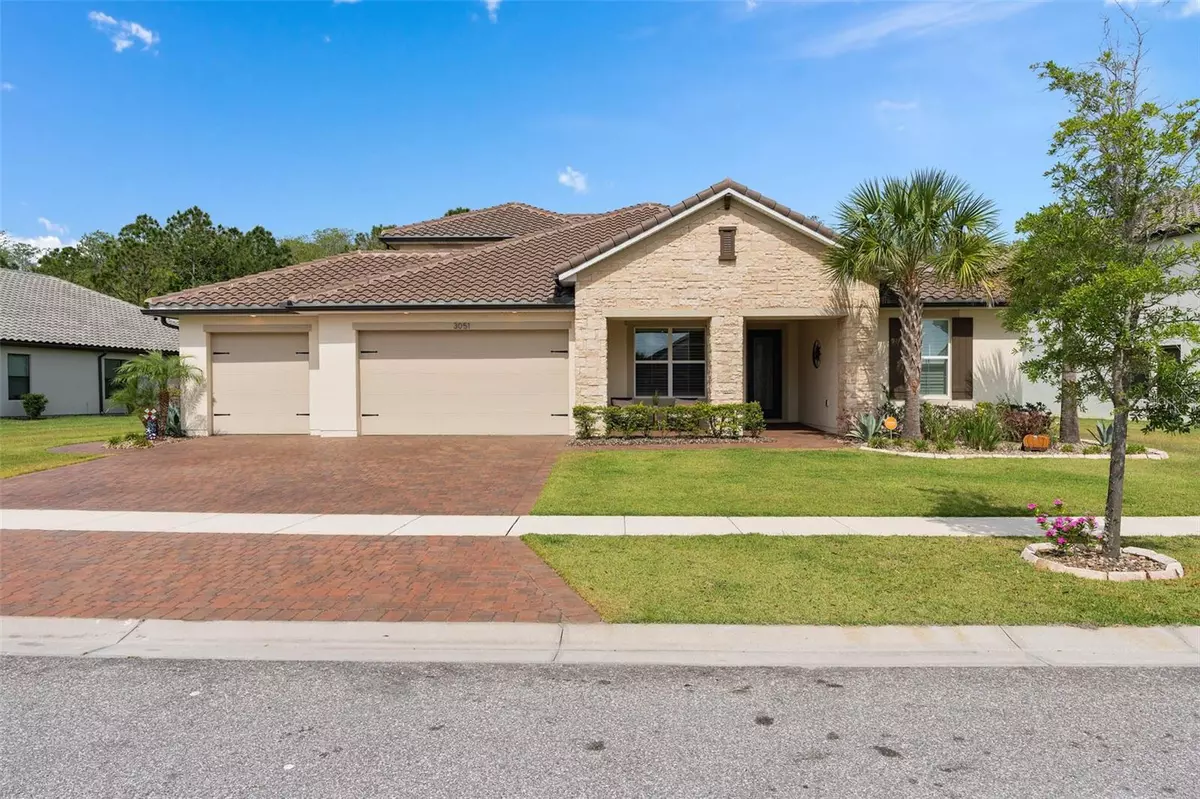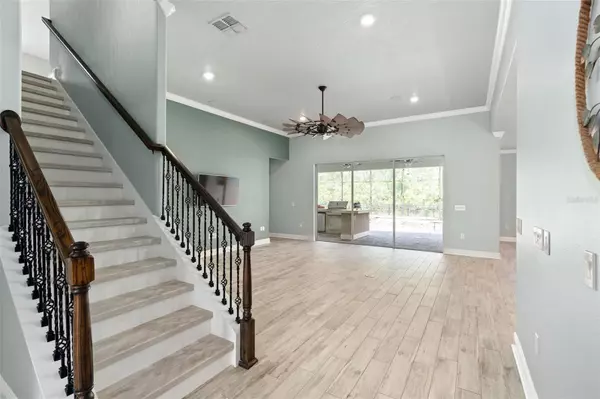$699,000
$699,800
0.1%For more information regarding the value of a property, please contact us for a free consultation.
4 Beds
4 Baths
2,970 SqFt
SOLD DATE : 06/01/2023
Key Details
Sold Price $699,000
Property Type Single Family Home
Sub Type Single Family Residence
Listing Status Sold
Purchase Type For Sale
Square Footage 2,970 sqft
Price per Sqft $235
Subdivision Bellalago Ph B-2
MLS Listing ID T3438741
Sold Date 06/01/23
Bedrooms 4
Full Baths 4
Construction Status Financing
HOA Fees $172/mo
HOA Y/N Yes
Originating Board Stellar MLS
Year Built 2020
Annual Tax Amount $5,479
Lot Size 0.350 Acres
Acres 0.35
Property Description
Better than new executive home in Kissimmee's premier resort style community Bellalago. This 2020 built Mediterranean inspired 3,000 square foot home on a huge 1/3+ acre lot w/wooded view will not disappoint. The one-story Ravenna + Bonus by Taylor Morrison is an idea floor plan. The main floor layout features an open concept split-floor plan and includes; large great room w/custom ceiling fan, surround sound, mounted flat screen TV (included), triple sliders w/unobstructed view of swimming pool; beautifully designed kitchen w/island w/breakfast bar and quartz countertops, real wood cabinets, custom range hood, stainless steel appliances, glass tile backsplash and walk-in pantry; rear located master bedroom w/large walk-in closet w/built-in shelves; stunning master bathroom w/large walk-in shower w/subway tile and his/hers sinks; 3 additional bedrooms, 2 additional beautifully finished bathrooms and large laundry room w/utility sink w/quartz countertop. Take the custom luxury vinyl staircase up to the enormous 2nd story bonus room. This great multi-purpose space has a mounted flat screen TV (included) and custom ceiling fan, large walk-in closet w/built-in shelves, full bathroom w/frameless shower and subway tile design. Other interior features include; house-wide plantation shutters, custom light fixtures and fans and main floor features porcelain tile, 5.25' baseboards and crown molding. The secondary bedrooms have new luxury plank vinyl floors. Save energy w/extra insulation in the walls of the home. Live the Florida lifestyle w/ the fantastic outdoor space. Enjoy your fully automated, heated, salt-water swimming pool w/water features, message jets, multi-colored LED lights, sun shelf and screened enclosure w/newly sealed pavers. Cookouts are a pleasure w/outdoor grill, refrigerator and bar w/built-in blue tooth enabled stereo and LED lighting great for entertaining. This huge oversized lot features lush landscaping and a pavered walkway to side of home, reclaimed water irrigation system, fenced backyard and no rear neighbors. Plenty of room for vehicles w/the extra wide driveway and 3-car garage w/storage shelves and epoxy floor. Bellalago is not just a community it's a lifestyle offering everything for the active person. With 24/7 guard security and activities galore including; 2 pools, 2 clubhouses, 2 fitness centers, tennis and basketball courts, beach volleyball, water slide, water park, walking and biking trails, dog park and lakeside full-service restaurant. It even has its own private charter school from K - 8th grade. The community borders Lake Tohopekaliga or Lake Toho, a 22,700-acre fishing and ski lake known for its professional bass fishing competitions and birdwatching opportunities. Lake Toho is the biggest lake in Osceola County. Enjoy fishing from the community pier or launch your boat from the community ramp or covered boat lift. Bellalago is near shopping, restaurants and local schools and a short ride to all of Orlando's world-renowned attractions. HOA fees includes Spectrum basic cable TV package.
Location
State FL
County Osceola
Community Bellalago Ph B-2
Zoning PD
Rooms
Other Rooms Bonus Room, Den/Library/Office, Great Room, Inside Utility
Interior
Interior Features Ceiling Fans(s), Crown Molding, High Ceilings, Master Bedroom Main Floor, Solid Wood Cabinets, Split Bedroom, Stone Counters, Thermostat, Walk-In Closet(s)
Heating Central, Electric
Cooling Central Air
Flooring Ceramic Tile, Tile, Vinyl
Furnishings Unfurnished
Fireplace false
Appliance Built-In Oven, Cooktop, Dishwasher, Electric Water Heater, Microwave, Range Hood, Refrigerator
Laundry Inside, Laundry Room
Exterior
Exterior Feature Irrigation System, Outdoor Grill, Rain Gutters, Sidewalk, Sliding Doors
Parking Features Driveway, Garage Door Opener, Oversized
Garage Spaces 3.0
Fence Fenced
Pool Deck, Gunite, Heated, In Ground, Lighting, Salt Water, Screen Enclosure
Community Features Clubhouse, Boat Ramp, Deed Restrictions, Fishing, Fitness Center, Gated, Golf Carts OK, Irrigation-Reclaimed Water, Playground, Pool, Restaurant, Sidewalks, Tennis Courts, Waterfront
Utilities Available Cable Available, Electricity Connected, Public, Sewer Connected, Water Connected
Amenities Available Basketball Court, Clubhouse, Fitness Center, Gated, Playground, Pool, Recreation Facilities, Spa/Hot Tub, Tennis Court(s), Trail(s)
Water Access 1
Water Access Desc Lake
View Trees/Woods
Roof Type Tile
Porch Covered, Front Porch
Attached Garage true
Garage true
Private Pool Yes
Building
Lot Description Conservation Area, Landscaped, Sidewalk, Paved
Entry Level Two
Foundation Slab
Lot Size Range 1/4 to less than 1/2
Builder Name Avatar/Taylor Morrison
Sewer Public Sewer
Water Public
Architectural Style Mediterranean
Structure Type Block, Stucco
New Construction false
Construction Status Financing
Schools
Elementary Schools Bellalago Charter Academy (K-8)
Middle Schools Bellalago Charter Academy (K-8)
High Schools Poinciana High School
Others
Pets Allowed Breed Restrictions, Number Limit, Yes
HOA Fee Include Guard - 24 Hour, Cable TV, Pool, Management, Pool, Recreational Facilities
Senior Community No
Pet Size Extra Large (101+ Lbs.)
Ownership Fee Simple
Monthly Total Fees $340
Acceptable Financing Cash, Conventional, VA Loan
Membership Fee Required Required
Listing Terms Cash, Conventional, VA Loan
Num of Pet 2
Special Listing Condition None
Read Less Info
Want to know what your home might be worth? Contact us for a FREE valuation!

Our team is ready to help you sell your home for the highest possible price ASAP

© 2025 My Florida Regional MLS DBA Stellar MLS. All Rights Reserved.
Bought with AMERICAN HOME DREAM
13081 Sandy Key Bnd #1, North Fort Myers, FL, 33903, USA






