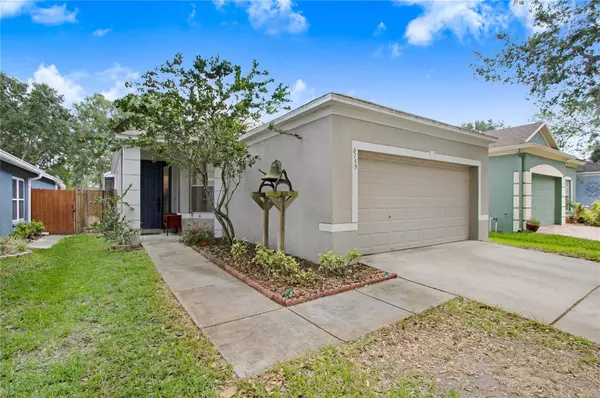$307,000
$315,000
2.5%For more information regarding the value of a property, please contact us for a free consultation.
3 Beds
2 Baths
1,349 SqFt
SOLD DATE : 05/31/2023
Key Details
Sold Price $307,000
Property Type Single Family Home
Sub Type Single Family Residence
Listing Status Sold
Purchase Type For Sale
Square Footage 1,349 sqft
Price per Sqft $227
Subdivision Fishhawk Ranch Phase 1 Unit 6
MLS Listing ID T3439992
Sold Date 05/31/23
Bedrooms 3
Full Baths 2
Construction Status Appraisal,Financing,Inspections
HOA Fees $4/ann
HOA Y/N Yes
Originating Board Stellar MLS
Year Built 2003
Annual Tax Amount $4,775
Lot Size 5,227 Sqft
Acres 0.12
Lot Dimensions 40 X 126
Property Description
Spacious 3 bedroom, 2 bathroom home with an oversized 2-car garage and huge backyard in cozy and charming FishHawk Ranch. The kitchen is light & bright with recessed lighting, breakfast bar, pantry and overlooks the HUGE living room for an even roomier, more open feel. All SS appliances were purchased between 2018-2021. Glass doors in the master bedroom and living room lead to the screened patio and enormous backyard that has plenty of room for raised gardens, playset or whatever you can dream up! The other two bedrooms share a full bath. Enjoy a walk or bike ride on FishHawk's endless nature trails, cool off at one of the community pools or walk over to the pickleball courts for a friendly neighborhood match. FishHawk Ranch boasts numerous parks and playgrounds, clubhouses, fitness centers, pools, tennis courts and almost 30 miles of picturesque hiking trails as well as A+ rated schools! This location offers easy access to Hwy 301, I-75 and the Crosstown Expressway making for a 35-45 minute commute to Downtown Tampa, MacDill Air Force Base and Tampa International Airport while white-sugar sand beaches in St. Pete and Clearwater are less than an hour away! This is a great opportunity to get into FishHawk Ranch and take advantage of the wonderful resort amenities and A rated schools while taking on some fun home improvement projects to make this house your own! Roof and HVAC replaced in 2018 and hot water heater replaced in 2017.
Location
State FL
County Hillsborough
Community Fishhawk Ranch Phase 1 Unit 6
Zoning PD-MU
Rooms
Other Rooms Attic, Family Room
Interior
Interior Features Ceiling Fans(s), Eat-in Kitchen, Open Floorplan, Split Bedroom, Walk-In Closet(s)
Heating Central
Cooling Central Air
Flooring Carpet, Linoleum, Vinyl
Fireplace false
Appliance Dishwasher, Disposal, Freezer, Range, Refrigerator
Exterior
Exterior Feature Sidewalk, Sliding Doors
Garage Spaces 2.0
Community Features Clubhouse, Deed Restrictions, Fitness Center, Park, Playground, Pool, Sidewalks, Tennis Courts
Utilities Available Cable Available, Electricity Available, Electricity Connected, Natural Gas Available, Natural Gas Connected
Amenities Available Basketball Court, Clubhouse, Fitness Center, Park, Pickleball Court(s), Playground, Pool, Recreation Facilities, Tennis Court(s), Trail(s)
View Trees/Woods
Roof Type Shingle
Porch Deck, Patio, Porch, Screened
Attached Garage false
Garage true
Private Pool No
Building
Lot Description Cleared, City Limits, In County, Sidewalk, Paved
Entry Level One
Foundation Slab
Lot Size Range 0 to less than 1/4
Sewer Public Sewer
Water Public
Architectural Style Contemporary
Structure Type Block
New Construction false
Construction Status Appraisal,Financing,Inspections
Schools
Elementary Schools Fishhawk Creek-Hb
Middle Schools Randall-Hb
High Schools Newsome-Hb
Others
Pets Allowed Yes
Senior Community No
Ownership Fee Simple
Monthly Total Fees $4
Acceptable Financing Cash, Conventional, FHA, VA Loan
Membership Fee Required Required
Listing Terms Cash, Conventional, FHA, VA Loan
Special Listing Condition None
Read Less Info
Want to know what your home might be worth? Contact us for a FREE valuation!

Our team is ready to help you sell your home for the highest possible price ASAP

© 2025 My Florida Regional MLS DBA Stellar MLS. All Rights Reserved.
Bought with DALTON WADE INC
13081 Sandy Key Bnd #1, North Fort Myers, FL, 33903, USA






