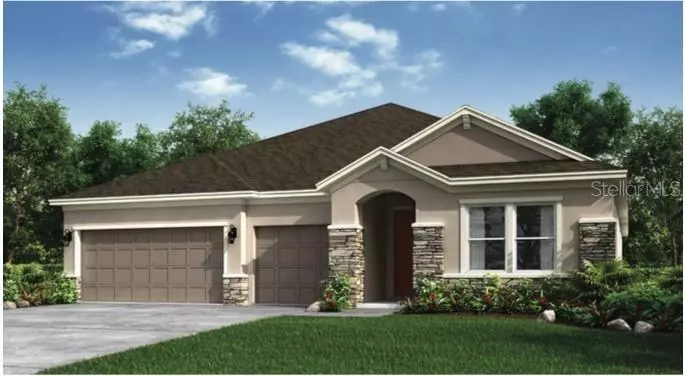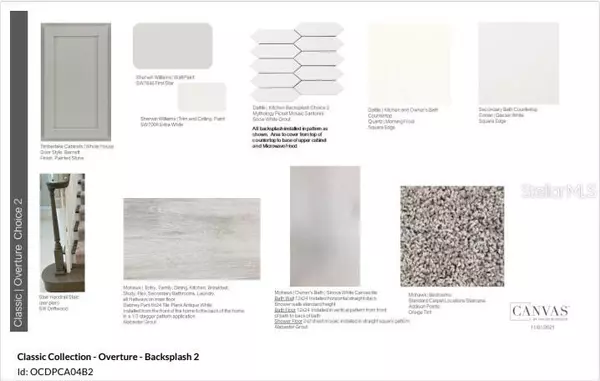$634,750
$657,094
3.4%For more information regarding the value of a property, please contact us for a free consultation.
4 Beds
5 Baths
2,921 SqFt
SOLD DATE : 05/26/2023
Key Details
Sold Price $634,750
Property Type Single Family Home
Sub Type Single Family Residence
Listing Status Sold
Purchase Type For Sale
Square Footage 2,921 sqft
Price per Sqft $217
Subdivision Canyons At Highland Ranch
MLS Listing ID A4550974
Sold Date 05/26/23
Bedrooms 4
Full Baths 4
Half Baths 1
Construction Status Financing
HOA Fees $105/mo
HOA Y/N Yes
Originating Board Stellar MLS
Year Built 2022
Lot Size 7,405 Sqft
Acres 0.17
Property Description
Under Construction. MLS#A4550974 REPRESENTATIVE PHOTOS ADDED March Completion The Saint Croix has it all from the stunning curb appeal to designer interior. With 4 bedrooms and 4.5 baths, each bedroom has a private bathroom. All 2,921 square feet were thoughtfully designed. Enter the home through the inviting foyer which is connected to two of the secondary bedrooms. Through the foyer you will enter the open-concept kitchen with center island that overlooks the gathering room which leads to the large, covered lanai. The spacious owner's suite includes a garden tub, large walk-in shower, and a walk-in closet. Structural options include: pre-plumb ready for future laundry sink, 15 amp / 110 volt floor outlet with brass cover, pocket sliding glass door at gathering room, gourmet kitchen, study with double French door, pavers at driveway, lead walk, and entry
Location
State FL
County Lake
Community Canyons At Highland Ranch
Rooms
Other Rooms Den/Library/Office, Family Room, Great Room
Interior
Interior Features Crown Molding, Open Floorplan, Tray Ceiling(s), Window Treatments
Heating Central
Cooling Central Air
Flooring Carpet, Tile
Fireplace false
Appliance Built-In Oven, Cooktop, Dishwasher, Microwave, Tankless Water Heater
Laundry Inside, Laundry Room
Exterior
Exterior Feature Irrigation System, Sliding Doors
Parking Features Driveway, Garage Door Opener, Ground Level
Garage Spaces 3.0
Utilities Available Cable Available, Electricity Connected, Fire Hydrant, Natural Gas Connected, Phone Available, Sewer Connected, Street Lights, Water Connected
Roof Type Shingle
Attached Garage true
Garage true
Private Pool No
Building
Lot Description Cul-De-Sac
Entry Level One
Foundation Slab
Lot Size Range 0 to less than 1/4
Builder Name Taylor Morrison
Sewer Public Sewer
Water Public
Architectural Style Traditional
Structure Type Block, Stone, Stucco
New Construction true
Construction Status Financing
Others
Pets Allowed Breed Restrictions
Senior Community No
Ownership Fee Simple
Monthly Total Fees $105
Acceptable Financing Cash, Conventional, FHA, VA Loan
Membership Fee Required Required
Listing Terms Cash, Conventional, FHA, VA Loan
Special Listing Condition None
Read Less Info
Want to know what your home might be worth? Contact us for a FREE valuation!

Our team is ready to help you sell your home for the highest possible price ASAP

© 2025 My Florida Regional MLS DBA Stellar MLS. All Rights Reserved.
Bought with EXP REALTY LLC
13081 Sandy Key Bnd #1, North Fort Myers, FL, 33903, USA






